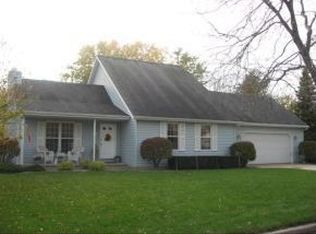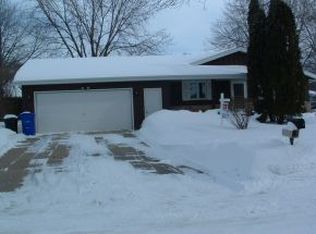Sold
$388,000
3547 N Windward Ln, Appleton, WI 54911
3beds
2,286sqft
Single Family Residence
Built in 1979
9,147.6 Square Feet Lot
$397,200 Zestimate®
$170/sqft
$2,580 Estimated rent
Home value
$397,200
$354,000 - $445,000
$2,580/mo
Zestimate® history
Loading...
Owner options
Explore your selling options
What's special
Charm meets convenience! Step into a world of warmth and comfort, updates: new floors and new fence in a landscaped backyard, new paint, window treatments, and many updates make this home move in ready. Schools nearby. Please allow 48 for binding acceptance.
Zillow last checked: 8 hours ago
Listing updated: September 28, 2025 at 03:01am
Listed by:
Jenny Landro 920-810-5151,
LPT Realty,
Khyrsten Schuster 920-216-3351,
LPT Realty
Bought with:
Amanda Bogenschutz
RE/MAX 24/7 Real Estate, LLC
Source: RANW,MLS#: 50313022
Facts & features
Interior
Bedrooms & bathrooms
- Bedrooms: 3
- Bathrooms: 3
- Full bathrooms: 2
- 1/2 bathrooms: 1
Bedroom 1
- Level: Upper
- Dimensions: 15x13
Bedroom 2
- Level: Upper
- Dimensions: 12x10
Bedroom 3
- Level: Upper
- Dimensions: 10x10
Dining room
- Level: Main
- Dimensions: 12x11
Kitchen
- Level: Main
- Dimensions: 15x11
Living room
- Level: Main
- Dimensions: 18x15
Other
- Description: Laundry
- Level: Main
- Dimensions: 10x5
Other
- Description: Den/Office
- Level: Main
- Dimensions: 17x13
Other
- Description: Rec Room
- Level: Lower
- Dimensions: 13x11
Heating
- Forced Air
Cooling
- Forced Air, Central Air
Appliances
- Included: Dishwasher, Disposal, Microwave, Range, Refrigerator
Features
- Basement: Partial,Finished
- Number of fireplaces: 1
- Fireplace features: One, Gas
Interior area
- Total interior livable area: 2,286 sqft
- Finished area above ground: 1,956
- Finished area below ground: 330
Property
Parking
- Total spaces: 2
- Parking features: Attached
- Attached garage spaces: 2
Features
- Patio & porch: Patio
Lot
- Size: 9,147 sqft
Details
- Parcel number: 316328000
- Zoning: Residential
- Special conditions: Arms Length
Construction
Type & style
- Home type: SingleFamily
- Property subtype: Single Family Residence
Materials
- Brick, Shake Siding
- Foundation: Poured Concrete
Condition
- New construction: No
- Year built: 1979
Utilities & green energy
- Sewer: Public Sewer
- Water: Public
Community & neighborhood
Location
- Region: Appleton
Price history
| Date | Event | Price |
|---|---|---|
| 9/24/2025 | Sold | $388,000$170/sqft |
Source: RANW #50313022 Report a problem | ||
| 8/24/2025 | Contingent | $388,000$170/sqft |
Source: | ||
| 8/7/2025 | Listed for sale | $388,000+19.4%$170/sqft |
Source: RANW #50313022 Report a problem | ||
| 9/15/2022 | Sold | $324,900$142/sqft |
Source: RANW #50261049 Report a problem | ||
| 7/9/2022 | Contingent | $324,900$142/sqft |
Source: | ||
Public tax history
| Year | Property taxes | Tax assessment |
|---|---|---|
| 2024 | $4,729 -4.8% | $322,800 |
| 2023 | $4,968 +16% | $322,800 +55.5% |
| 2022 | $4,282 -0.2% | $207,600 |
Find assessor info on the county website
Neighborhood: 54911
Nearby schools
GreatSchools rating
- 8/10Ferber Elementary SchoolGrades: PK-6Distance: 0.2 mi
- 6/10Einstein Middle SchoolGrades: 7-8Distance: 0.4 mi
- 7/10North High SchoolGrades: 9-12Distance: 1.7 mi
Get pre-qualified for a loan
At Zillow Home Loans, we can pre-qualify you in as little as 5 minutes with no impact to your credit score.An equal housing lender. NMLS #10287.

