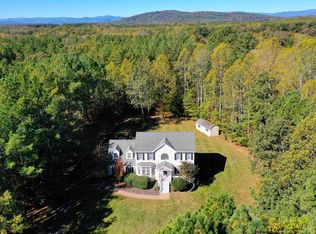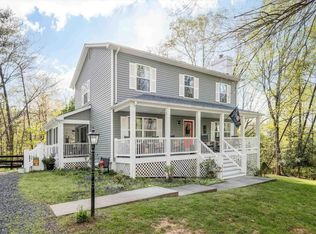Closed
$699,900
3547 Preddy Creek Rd, Charlottesville, VA 22911
4beds
3,005sqft
Single Family Residence
Built in 2010
2.31 Acres Lot
$785,200 Zestimate®
$233/sqft
$3,620 Estimated rent
Home value
$785,200
$746,000 - $824,000
$3,620/mo
Zestimate® history
Loading...
Owner options
Explore your selling options
What's special
Custom built 12 year old home on 2 plus acres with many upgraded features. Large master bedroom on main level with three large bedrooms and loft upstairs. Each bedroom has a walk-in closet. Upgraded kitchen with maple cabinets, granite countertops, gas stove, a larger eating area next to the sunroom and laundry room. Dining room along with large family and entertainment area offers a spacious area for your family. 2 zoned HVAC, surround sound, large opened deck looking out over a beautiful 2 plus acre backyard with large gardens and lots of opened play areas, slate floors in foyer, Trek front porch decking, and fiber optics. Central Vac Exterior hookup for a generator and electrical breaker for a hot tub. Buried propane tank for gas fireplace, stove and hookup for grill on back deck. Walk in attic over garage that can be finished. There are fruit/nut tree varieties in the front and backyards. This is a "Gardeners Dream." Large walkout basement that has been framed and plumbed for someone to finish. Well insulated with 2x6 framing. The basement also has all electrical done so it only needs walls/ceiling. Root/wine cellar possibilities for the basement once finished. Open house is scheduled for Sunday 5/21/ from 12 to 2.
Zillow last checked: 8 hours ago
Listing updated: February 08, 2025 at 08:37am
Listed by:
TIM GROSSMAN 434-242-0227,
RE/MAX REALTY SPECIALIST - DOWNTOWN
Bought with:
ELYSE R WOOD, 0225223129
LONG & FOSTER - LAKE MONTICELLO
Source: CAAR,MLS#: 641403 Originating MLS: Charlottesville Area Association of Realtors
Originating MLS: Charlottesville Area Association of Realtors
Facts & features
Interior
Bedrooms & bathrooms
- Bedrooms: 4
- Bathrooms: 3
- Full bathrooms: 2
- 1/2 bathrooms: 1
- Main level bathrooms: 2
- Main level bedrooms: 1
Primary bedroom
- Level: First
Bedroom
- Level: Second
Bedroom
- Level: Second
Bedroom
- Level: Second
Bathroom
- Level: First
Bathroom
- Level: Second
Family room
- Level: First
Half bath
- Level: First
Kitchen
- Level: First
Laundry
- Level: First
Loft
- Level: Second
Mud room
- Level: First
Sunroom
- Level: First
Heating
- Central, Heat Pump
Cooling
- Central Air, Heat Pump
Features
- Primary Downstairs, Loft, Mud Room
- Basement: Exterior Entry,Full,Interior Entry,Walk-Out Access
Interior area
- Total structure area: 5,473
- Total interior livable area: 3,005 sqft
- Finished area above ground: 3,005
- Finished area below ground: 0
Property
Parking
- Total spaces: 2
- Parking features: Attached, Electricity, Garage Faces Front, Garage, Garage Door Opener
- Attached garage spaces: 2
Features
- Levels: Two
- Stories: 2
Lot
- Size: 2.31 Acres
Details
- Parcel number: 033000000041C3
- Zoning description: R Residential
Construction
Type & style
- Home type: SingleFamily
- Property subtype: Single Family Residence
Materials
- Stick Built
- Foundation: Poured, Slab
Condition
- New construction: No
- Year built: 2010
Details
- Builder name: AG WILLIAMS CONSTRUCTION
Utilities & green energy
- Sewer: Septic Tank
- Water: Private, Well
- Utilities for property: Cable Available, Fiber Optic Available, High Speed Internet Available
Community & neighborhood
Location
- Region: Charlottesville
- Subdivision: PREDDY CREEK
Price history
| Date | Event | Price |
|---|---|---|
| 6/28/2023 | Sold | $699,900$233/sqft |
Source: | ||
| 5/22/2023 | Pending sale | $699,900$233/sqft |
Source: | ||
| 5/19/2023 | Listed for sale | $699,900+483.2%$233/sqft |
Source: | ||
| 4/2/2010 | Sold | $120,000$40/sqft |
Source: Public Record Report a problem | ||
Public tax history
| Year | Property taxes | Tax assessment |
|---|---|---|
| 2025 | $6,746 +12.1% | $754,600 +7.1% |
| 2024 | $6,017 +7.1% | $704,600 +7.1% |
| 2023 | $5,620 +8.6% | $658,100 +8.6% |
Find assessor info on the county website
Neighborhood: 22911
Nearby schools
GreatSchools rating
- 7/10Baker-Butler Elementary SchoolGrades: PK-5Distance: 3.8 mi
- 6/10Lakeside Middle SchoolGrades: 6-8Distance: 5 mi
- 4/10Albemarle High SchoolGrades: 9-12Distance: 9.3 mi
Schools provided by the listing agent
- Elementary: Baker-Butler
- Middle: Lakeside
- High: Albemarle
Source: CAAR. This data may not be complete. We recommend contacting the local school district to confirm school assignments for this home.
Get a cash offer in 3 minutes
Find out how much your home could sell for in as little as 3 minutes with a no-obligation cash offer.
Estimated market value$785,200
Get a cash offer in 3 minutes
Find out how much your home could sell for in as little as 3 minutes with a no-obligation cash offer.
Estimated market value
$785,200

