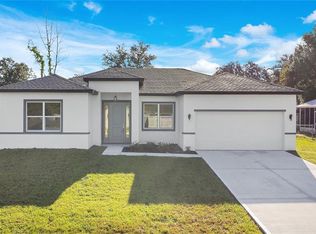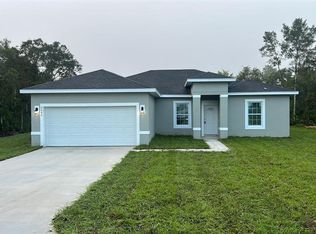Sold for $314,900
$314,900
3547 SW 130th Lane Rd, Ocala, FL 34473
3beds
1,655sqft
Single Family Residence
Built in 2025
10,454 Square Feet Lot
$308,200 Zestimate®
$190/sqft
$1,824 Estimated rent
Home value
$308,200
$274,000 - $345,000
$1,824/mo
Zestimate® history
Loading...
Owner options
Explore your selling options
What's special
One or more photo(s) has been virtually staged. BUILDER WILL CONTRIBUTE UP TO $15,000 TOWARDS BUYERS CLOSING COSTS/PREPAIDS AND/OR A MORTGAGE RATE BUYDOWN (with a Preferred Lender). Bimini- This amazing home boasts a large open floorplan with tall ceilings and plenty windows and an 8 ft slider for a bright, airy, open feeling. This elegant home offers 3 Generous sized bedrooms and 2 baths. Enter the home to a wide & open entry leading to the massive great room including a spacious dining area. The large chef’s kitchen overlooks the great room & dining area and includes quartz counter atop solid wood cabinets with soft closed doors and drawers with elegant hardware. A large, centered island completes this dream room. Just off the kitchen is a large pantry and laundry room. The Primary bedroom is spacious and has a top tier bathroom with a tiled walk-in shower, dual sinks and a massive walk-in closet and separate room w/ toilet. There are 2 more spacious bedrooms. The entire family can comfortably spread out in the expansive great room. There is solid surface flooring throughout the home for easy cleaning. Upgraded raised height vanities and toilets in all bathrooms. Extra-large covered lanai for enjoying the Florida weather. Don't miss out on this incredible opportunity to own this beautiful home. Call Today!!!
Zillow last checked: 8 hours ago
Listing updated: June 30, 2025 at 08:16pm
Listing Provided by:
Azael Kayser, PA 407-994-8625,
ESTELA REALTY LLC 305-522-9856
Bought with:
Iliet Santos Garcia, 3626193
LPT REALTY, LLC
Source: Stellar MLS,MLS#: OM690039 Originating MLS: Ocala - Marion
Originating MLS: Ocala - Marion

Facts & features
Interior
Bedrooms & bathrooms
- Bedrooms: 3
- Bathrooms: 2
- Full bathrooms: 2
Primary bedroom
- Features: En Suite Bathroom, Walk-In Closet(s)
- Level: First
- Area: 205.4 Square Feet
- Dimensions: 13x15.8
Bedroom 2
- Features: Jack & Jill Bathroom, Built-in Closet
- Level: First
- Area: 147.4 Square Feet
- Dimensions: 11x13.4
Bedroom 3
- Features: Jack & Jill Bathroom, Built-in Closet
- Level: First
- Area: 143 Square Feet
- Dimensions: 11x13
Primary bathroom
- Features: Water Closet/Priv Toilet
- Level: First
- Area: 96 Square Feet
- Dimensions: 8x12
Bathroom 2
- Features: Dual Sinks, Linen Closet
- Level: First
- Area: 50.55 Square Feet
- Dimensions: 5x10.11
Balcony porch lanai
- Level: First
- Area: 193.2 Square Feet
- Dimensions: 8.4x23
Balcony porch lanai
- Level: First
- Area: 90.24 Square Feet
- Dimensions: 4.8x18.8
Dining room
- Level: First
- Area: 251.89 Square Feet
- Dimensions: 12.11x20.8
Great room
- Level: First
- Area: 232.8 Square Feet
- Dimensions: 12x19.4
Kitchen
- Features: Pantry
- Level: First
- Area: 157.43 Square Feet
- Dimensions: 12.11x13
Laundry
- Level: First
- Area: 41.6 Square Feet
- Dimensions: 6.4x6.5
Heating
- Central, Electric
Cooling
- Central Air
Appliances
- Included: Dishwasher, Disposal, Electric Water Heater, Exhaust Fan, Microwave, Range, Refrigerator
- Laundry: Gas Dryer Hookup, Inside, Laundry Room, Washer Hookup
Features
- Eating Space In Kitchen, High Ceilings, Kitchen/Family Room Combo, Open Floorplan, Primary Bedroom Main Floor, Solid Surface Counters, Solid Wood Cabinets, Thermostat, Walk-In Closet(s)
- Flooring: Ceramic Tile
- Doors: Sliding Doors
- Windows: Double Pane Windows, Low Emissivity Windows, Tinted Windows
- Has fireplace: No
Interior area
- Total structure area: 2,413
- Total interior livable area: 1,655 sqft
Property
Parking
- Total spaces: 2
- Parking features: Driveway, Garage Door Opener
- Attached garage spaces: 2
- Has uncovered spaces: Yes
Features
- Levels: One
- Stories: 1
- Patio & porch: Covered, Front Porch, Rear Porch
Lot
- Size: 10,454 sqft
- Features: Cleared, Corner Lot
Details
- Parcel number: 8007107525
- Zoning: R-1
- Special conditions: None
Construction
Type & style
- Home type: SingleFamily
- Architectural style: Traditional
- Property subtype: Single Family Residence
Materials
- Block, Stucco
- Foundation: Slab
- Roof: Shingle
Condition
- Completed
- New construction: Yes
- Year built: 2025
Details
- Builder model: BIMINI
- Builder name: Estela Living
- Warranty included: Yes
Utilities & green energy
- Sewer: Septic Tank
- Water: Public
- Utilities for property: BB/HS Internet Available, Electricity Connected, Phone Available, Water Connected
Community & neighborhood
Security
- Security features: Smoke Detector(s)
Location
- Region: Ocala
- Subdivision: MARION OAKS UNIT 7
HOA & financial
HOA
- Has HOA: No
Other fees
- Pet fee: $0 monthly
Other financial information
- Total actual rent: 0
Other
Other facts
- Listing terms: Cash,Conventional,FHA,USDA Loan,VA Loan
- Ownership: Fee Simple
- Road surface type: Paved, Asphalt
Price history
| Date | Event | Price |
|---|---|---|
| 6/28/2025 | Sold | $314,900$190/sqft |
Source: | ||
| 5/24/2025 | Pending sale | $314,900$190/sqft |
Source: | ||
| 5/5/2025 | Price change | $314,900-1.6%$190/sqft |
Source: | ||
| 3/22/2025 | Price change | $319,900-3%$193/sqft |
Source: | ||
| 1/18/2025 | Price change | $329,900+3.1%$199/sqft |
Source: | ||
Public tax history
| Year | Property taxes | Tax assessment |
|---|---|---|
| 2024 | $376 +6.9% | $8,281 +10% |
| 2023 | $351 +27.1% | $7,528 +10% |
| 2022 | $276 +22.5% | $6,844 +10% |
Find assessor info on the county website
Neighborhood: 34473
Nearby schools
GreatSchools rating
- 4/10Marion Oaks Elementary SchoolGrades: PK-5Distance: 0.8 mi
- 3/10Horizon Academy At Marion OaksGrades: 5-8Distance: 1.9 mi
- 4/10West Port High SchoolGrades: 9-12Distance: 9.4 mi
Schools provided by the listing agent
- Elementary: Marion Oaks Elementary School
- Middle: Horizon Academy/Mar Oaks
- High: West Port High School
Source: Stellar MLS. This data may not be complete. We recommend contacting the local school district to confirm school assignments for this home.
Get a cash offer in 3 minutes
Find out how much your home could sell for in as little as 3 minutes with a no-obligation cash offer.
Estimated market value$308,200
Get a cash offer in 3 minutes
Find out how much your home could sell for in as little as 3 minutes with a no-obligation cash offer.
Estimated market value
$308,200

