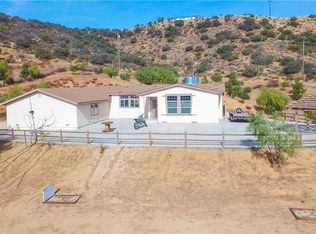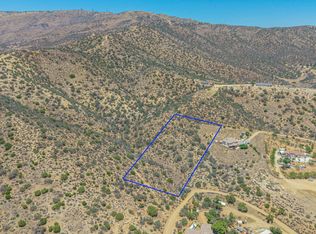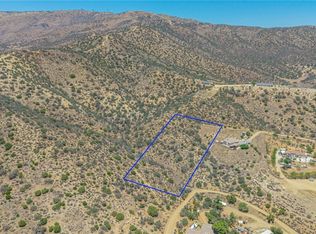Nestled atop a peaceful hill in Acton, this stunning four-bedroom home sits on two acres and offers breathtaking panoramic views. A charming brick-lined front porch welcomes you to an elegant entryway featuring a dramatic staircase. The formal living room boasts a custom cherrywood entertainment center with a wet bar and display cabinet, a marble-accented fireplace, and rich wood laminate flooring. Adjacent to the living room, the formal dining area showcases coffered ceilings and the same beautiful flooring, perfect for gatherings and special occasions. The gourmet kitchen features cherrywood cabinetry, elegant glass display cabinets, granite countertops, and tile flooring. It opens to a casual dining area with access to a spacious covered patio ideal for entertaining or relaxing outdoors. Kitchen appliances include an electric stove, a double oven, a microwave, a dishwasher, and a refrigerator. The family room has a carved oak corner fireplace, a designer ceiling fan, and a cozy bay window with built-in seating. Downstairs, you'll find a private office with built-in desks and cabinetry, as well as a large bedroom that could easily serve as a downstairs primary suite, complete with an attached full bathroom featuring granite countertops and tile flooring. Upstairs, two guest bedrooms offer hardwood flooring and share a stylish bathroom with granite finishes. The spacious primary suite features a cozy fireplace, mirrored closet doors, and a private balcony with stunning views. Its attached bathroom includes dual sinks, a spa tub, and a walk-in shower for the ultimate retreat experience. Additional highlights include recessed lighting, fresh paint throughout, a laundry room with a full-size washer and dryer, a storage shed, and a large patio perfect for enjoying the surrounding scenery. This custom-built home sits on a dirt road and operates on propane, well water, and a septic systemoffering privacy, charm, and a true country-living experience just minutes from town. *Owner may consider a pet, no chickens. Every adult aged 18 and older must submit an application. If approved, an application fee of $60.00 is required for each applicant who is 18 years or older, and it must be paid along with the move-in funds. No other website can schedule appointments for our properties. * Tenants will need to obtain Renters Insurance. Proof of insurance will be needed at lease signing. DO NOT DISTURB OCCUPANTS PRIVATE PROPERTY - NO TRESPASSING 2 Acres Two Fireplaces View
This property is off market, which means it's not currently listed for sale or rent on Zillow. This may be different from what's available on other websites or public sources.


