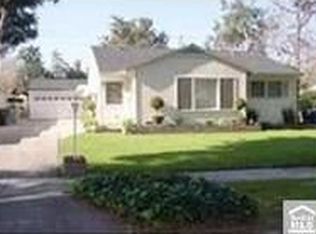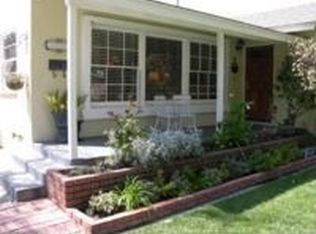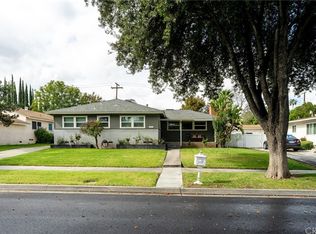Sold for $512,017
Listing Provided by:
KEVIN ENRIQUEZ DRE #01882873 951-870-0543,
COMPASS
Bought with: Keller Williams Realty
$512,017
3548 Roslyn St, Riverside, CA 92504
2beds
1,038sqft
Single Family Residence
Built in 1955
8,276 Square Feet Lot
$493,800 Zestimate®
$493/sqft
$2,486 Estimated rent
Home value
$493,800
$469,000 - $518,000
$2,486/mo
Zestimate® history
Loading...
Owner options
Explore your selling options
What's special
First time on the market since 1973, this charming 2-bedroom, 1-bath home offers 1,038 sq ft of vintage character and untapped potential in a desirable tree-lined neighborhood. Built in 1955, the home is filled with natural light and features a spacious living room with a cozy fireplace and an attached formal dining area, original diamond-pane windows, and classic built-ins throughout. Pull up the carpet to uncover original oak hardwood floors waiting to shine again. The kitchen includes a laundry closet with a utility sink and an eat-in nook, perfect for casual meals. A refinished covered patio creates a versatile indoor-outdoor space overlooking the backyard. The long driveway includes a gated area leading to a detached 2-car garage with alley access making it an ideal setup for a potential ADU for separate entry and parking. With a brand-new HVAC system already in place, this home is perfect for investors, first-time buyers, or downsizers ready to restore and personalize a true mid-century gem.
Zillow last checked: 8 hours ago
Listing updated: September 15, 2025 at 04:21pm
Listing Provided by:
KEVIN ENRIQUEZ DRE #01882873 951-870-0543,
COMPASS
Bought with:
Sarah Saucedo, DRE #02184468
Keller Williams Realty
Source: CRMLS,MLS#: IV25171521 Originating MLS: California Regional MLS
Originating MLS: California Regional MLS
Facts & features
Interior
Bedrooms & bathrooms
- Bedrooms: 2
- Bathrooms: 1
- Full bathrooms: 1
- Main level bathrooms: 1
- Main level bedrooms: 2
Primary bedroom
- Features: Main Level Primary
Heating
- Central, Fireplace(s)
Cooling
- Central Air
Appliances
- Laundry: Laundry Closet
Features
- Eat-in Kitchen, Main Level Primary
- Flooring: Carpet, Laminate
- Has fireplace: Yes
- Fireplace features: Living Room
- Common walls with other units/homes: No Common Walls
Interior area
- Total interior livable area: 1,038 sqft
Property
Parking
- Total spaces: 2
- Parking features: Garage, Gated, RV Access/Parking
- Garage spaces: 2
Features
- Levels: One
- Stories: 1
- Entry location: Front Door
- Patio & porch: Enclosed
- Pool features: None
- Spa features: None
- Fencing: Block
- Has view: Yes
- View description: Neighborhood, Trees/Woods
Lot
- Size: 8,276 sqft
- Features: 0-1 Unit/Acre, Sprinkler System
Details
- Parcel number: 231151005
- Zoning: R1065
- Special conditions: Standard,Trust
Construction
Type & style
- Home type: SingleFamily
- Property subtype: Single Family Residence
Materials
- Stucco
- Roof: Composition
Condition
- Fixer
- New construction: No
- Year built: 1955
Utilities & green energy
- Sewer: Public Sewer
- Water: Public
Community & neighborhood
Community
- Community features: Curbs, Gutter(s), Storm Drain(s), Street Lights, Sidewalks
Location
- Region: Riverside
Other
Other facts
- Listing terms: Cash,Conventional,Submit
- Road surface type: Paved
Price history
| Date | Event | Price |
|---|---|---|
| 9/15/2025 | Sold | $512,017+5.6%$493/sqft |
Source: | ||
| 9/5/2025 | Pending sale | $485,000$467/sqft |
Source: | ||
Public tax history
| Year | Property taxes | Tax assessment |
|---|---|---|
| 2025 | $584 +3.3% | $53,679 +2% |
| 2024 | $566 +0.7% | $52,627 +2% |
| 2023 | $562 +2% | $51,596 +2% |
Find assessor info on the county website
Neighborhood: Ramona
Nearby schools
GreatSchools rating
- 6/10Madison Elementary SchoolGrades: K-6Distance: 0.8 mi
- 5/10Chemawa Middle SchoolGrades: 7-8Distance: 1 mi
- 5/10Ramona High SchoolGrades: 9-12Distance: 0.6 mi
Schools provided by the listing agent
- Elementary: Madison
- Middle: Chemawa
- High: Ramona
Source: CRMLS. This data may not be complete. We recommend contacting the local school district to confirm school assignments for this home.
Get a cash offer in 3 minutes
Find out how much your home could sell for in as little as 3 minutes with a no-obligation cash offer.
Estimated market value$493,800
Get a cash offer in 3 minutes
Find out how much your home could sell for in as little as 3 minutes with a no-obligation cash offer.
Estimated market value
$493,800



