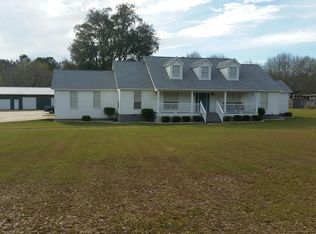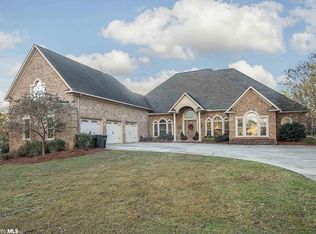Closed
$430,000
35487 Spring Rd N, Stapleton, AL 36578
4beds
2,655sqft
Residential
Built in 1997
2.05 Acres Lot
$431,800 Zestimate®
$162/sqft
$2,768 Estimated rent
Home value
$431,800
$410,000 - $453,000
$2,768/mo
Zestimate® history
Loading...
Owner options
Explore your selling options
What's special
This unique residence is a must-see property. Situated on 2 acres in Stapleton, this lovely 2,655 sq ft cottage features 4 bedrooms, 2 full baths, and 2 half baths. Upon entering the home, you will find the oversized great room, which includes a gas fireplace, perfect for cozy gatherings. The kitchen, located in the center of the home, showcases an abundance of solid wood cabinetry, an eat-in island, and stainless steel appliances. The spacious primary bedroom includes multiple walk-in closets and an en-suite bathroom with a jacuzzi tub. One of the guest bedrooms, utilized by the seller as a secure safe room, was constructed with reinforced concrete walls and rebar and has an attached half bathroom. Another distinctive feature of this property is the additional office space, equipped with a half bathroom and outdoor access, previously used by the seller as a beauty salon. A highlight of the home is the beautiful, bright, and airy sunroom that allows additional living and entertaining space right off of the dining area, and the multiple porches across the rear of the home, that create a relaxing environment. Contact your favorite Realtor to schedule your private tour of this unique property today! Buyer to verify all information during due diligence.
Zillow last checked: 8 hours ago
Listing updated: October 27, 2025 at 12:14pm
Listed by:
Kasey Wiggins Main:251-937-6789,
Delta Realty LLC
Bought with:
Lindsey Reid
Prestige Realty Experts
Source: Baldwin Realtors,MLS#: 383707
Facts & features
Interior
Bedrooms & bathrooms
- Bedrooms: 4
- Bathrooms: 4
- Full bathrooms: 2
- 1/2 bathrooms: 2
- Main level bedrooms: 4
Primary bedroom
- Features: 1st Floor Primary, Multiple Walk in Closets
- Level: Main
- Area: 195
- Dimensions: 15 x 13
Bedroom 2
- Level: Main
- Area: 120
- Dimensions: 12 x 10
Bedroom 3
- Level: Main
- Area: 132
- Dimensions: 12 x 11
Bedroom 4
- Level: Main
- Area: 216
- Dimensions: 18 x 12
Primary bathroom
- Features: Jetted Tub, Separate Shower
Family room
- Level: Main
- Area: 440
- Dimensions: 22 x 20
Kitchen
- Level: Main
- Area: 266
- Dimensions: 19 x 14
Heating
- Electric, Central
Cooling
- Ceiling Fan(s)
Appliances
- Included: Dishwasher, Dryer, Gas Range, Refrigerator w/Ice Maker, Washer, Electric Water Heater
- Laundry: Main Level, Inside
Features
- Ceiling Fan(s), En-Suite, Split Bedroom Plan
- Flooring: Carpet, Tile, Vinyl, Laminate
- Windows: Double Pane Windows
- Has basement: No
- Number of fireplaces: 1
- Fireplace features: Gas Log
Interior area
- Total structure area: 2,655
- Total interior livable area: 2,655 sqft
Property
Parking
- Total spaces: 2
- Parking features: Detached, Carport
- Carport spaces: 2
Features
- Levels: One
- Stories: 1
- Patio & porch: Covered
- Exterior features: RV Hookup, Termite Contract
- Has spa: Yes
- Fencing: Fenced
- Has view: Yes
- View description: None
- Waterfront features: No Waterfront
Lot
- Size: 2.05 Acres
- Features: 1-3 acres, Few Trees
Details
- Additional structures: Barn(s)
- Parcel number: 2809320000001.003
- Other equipment: Satellite Dish
Construction
Type & style
- Home type: SingleFamily
- Architectural style: Cottage
- Property subtype: Residential
Materials
- Hardboard, Frame
- Foundation: Pillar/Post/Pier
- Roof: Composition
Condition
- Resale
- New construction: No
- Year built: 1997
Utilities & green energy
- Electric: Baldwin EMC
- Gas: Gas-Natural
- Sewer: Septic Tank
- Water: Public, Well
- Utilities for property: Natural Gas Connected, Fairhope Utilities, North Baldwin Utilities
Community & neighborhood
Security
- Security features: Smoke Detector(s)
Community
- Community features: None
Location
- Region: Stapleton
- Subdivision: Not Applicable
Other
Other facts
- Ownership: Whole/Full
Price history
| Date | Event | Price |
|---|---|---|
| 10/24/2025 | Sold | $430,000+1.2%$162/sqft |
Source: | ||
| 9/25/2025 | Pending sale | $425,000$160/sqft |
Source: | ||
| 8/13/2025 | Listed for sale | $425,000$160/sqft |
Source: | ||
Public tax history
| Year | Property taxes | Tax assessment |
|---|---|---|
| 2025 | -- | $34,060 +7% |
| 2024 | -- | $31,840 -5.7% |
| 2023 | $1,013 | $33,780 +30.7% |
Find assessor info on the county website
Neighborhood: 36578
Nearby schools
GreatSchools rating
- 8/10Stapleton SchoolGrades: PK-6Distance: 0.3 mi
- 8/10Bay Minette Middle SchoolGrades: 7-8Distance: 10.5 mi
- 8/10Baldwin Co High SchoolGrades: 9-12Distance: 10.5 mi
Schools provided by the listing agent
- Elementary: Stapleton Elementary
- Middle: Bay Minette Middle
- High: Baldwin County High
Source: Baldwin Realtors. This data may not be complete. We recommend contacting the local school district to confirm school assignments for this home.

Get pre-qualified for a loan
At Zillow Home Loans, we can pre-qualify you in as little as 5 minutes with no impact to your credit score.An equal housing lender. NMLS #10287.

