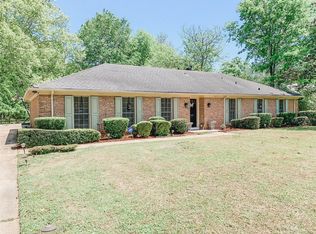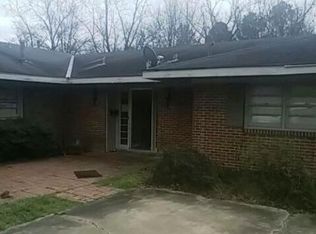Sold for $275,000
$275,000
3549 Audubon Rd, Montgomery, AL 36111
4beds
2baths
2,708sqft
SingleFamily
Built in 1965
0.69 Acres Lot
$277,600 Zestimate®
$102/sqft
$2,115 Estimated rent
Home value
$277,600
$239,000 - $322,000
$2,115/mo
Zestimate® history
Loading...
Owner options
Explore your selling options
What's special
Custom Quality At A Bargain Basement Price!
Facts & features
Interior
Bedrooms & bathrooms
- Bedrooms: 4
- Bathrooms: 2.5
Heating
- Forced air
Cooling
- Other
Features
- Flooring: Carpet, Linoleum / Vinyl
Interior area
- Total interior livable area: 2,708 sqft
Property
Features
- Exterior features: Wood, Brick
Lot
- Size: 0.69 Acres
Details
- Parcel number: 1009292005008000
Construction
Type & style
- Home type: SingleFamily
Materials
- Wood
- Foundation: Slab
- Roof: Asphalt
Condition
- Year built: 1965
Community & neighborhood
Location
- Region: Montgomery
Price history
| Date | Event | Price |
|---|---|---|
| 11/21/2025 | Sold | $275,000-4.2%$102/sqft |
Source: Public Record Report a problem | ||
| 10/8/2025 | Contingent | $287,000$106/sqft |
Source: | ||
| 9/16/2025 | Price change | $287,000-2.7%$106/sqft |
Source: | ||
| 9/8/2025 | Price change | $295,000-1.3%$109/sqft |
Source: | ||
| 8/25/2025 | Price change | $299,000-2.6%$110/sqft |
Source: | ||
Public tax history
| Year | Property taxes | Tax assessment |
|---|---|---|
| 2024 | $1,858 -1.5% | $38,300 -1.5% |
| 2023 | $1,886 +55% | $38,880 +16.7% |
| 2022 | $1,216 +10.9% | $33,320 |
Find assessor info on the county website
Neighborhood: 36111
Nearby schools
GreatSchools rating
- 7/10Dannelly Elementary SchoolGrades: PK-5Distance: 1.8 mi
- 2/10Bellingrath Jr High SchoolGrades: 6-8Distance: 1.2 mi
- 1/10Lanier Senior High SchoolGrades: 9-12Distance: 1.6 mi
Schools provided by the listing agent
- Elementary: Floyd Elementary
- High: Sidney Lanier High
- District: Lanier
Source: The MLS. This data may not be complete. We recommend contacting the local school district to confirm school assignments for this home.
Get pre-qualified for a loan
At Zillow Home Loans, we can pre-qualify you in as little as 5 minutes with no impact to your credit score.An equal housing lender. NMLS #10287.

