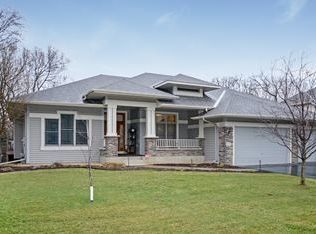Closed
$800,000
3549 Birchpond Rd, Eagan, MN 55122
4beds
5,606sqft
Single Family Residence
Built in 2006
0.57 Acres Lot
$787,100 Zestimate®
$143/sqft
$3,597 Estimated rent
Home value
$787,100
$732,000 - $850,000
$3,597/mo
Zestimate® history
Loading...
Owner options
Explore your selling options
What's special
Coming Soon- Sunday May 4!
Prime Eagan location for this 2006 built 2-story with 4 bedroom, 4 bath, large .57-acre lot with 30x50 sports court and outdoor patio area with fireplace ideal for entertaining, Enjoy 3-Season porch addition, main floor family room with fireplace, both formal and informal dining areas, Jack and Jill bathroom upstairs along with additional 3/4 bath and full primary with walk in shower . Open floor plan with main floor laundry and den,1/2 bath. New roof in 2024.
Zillow last checked: 8 hours ago
Listing updated: July 11, 2025 at 12:48pm
Listed by:
Ray B. Hitchcock 612-616-7569,
Edina Realty, Inc.
Bought with:
Larissa LaMere
Coldwell Banker Realty
Source: NorthstarMLS as distributed by MLS GRID,MLS#: 6711002
Facts & features
Interior
Bedrooms & bathrooms
- Bedrooms: 4
- Bathrooms: 4
- Full bathrooms: 2
- 3/4 bathrooms: 1
- 1/2 bathrooms: 1
Bedroom 1
- Level: Upper
- Area: 270 Square Feet
- Dimensions: 15x18
Bedroom 2
- Level: Upper
- Area: 182 Square Feet
- Dimensions: 14x13
Bedroom 3
- Level: Upper
- Area: 182 Square Feet
- Dimensions: 14x13
Bedroom 4
- Level: Upper
- Area: 182 Square Feet
- Dimensions: 14x13
Primary bathroom
- Level: Upper
Dining room
- Level: Main
- Area: 159.5 Square Feet
- Dimensions: 14.5x11
Family room
- Level: Main
- Area: 323 Square Feet
- Dimensions: 19x17
Kitchen
- Level: Main
- Area: 405 Square Feet
- Dimensions: 27x15
Laundry
- Level: Main
- Area: 72 Square Feet
- Dimensions: 12x6
Living room
- Level: Main
- Area: 168 Square Feet
- Dimensions: 14x12
Study
- Level: Main
- Area: 132 Square Feet
- Dimensions: 11x12
Other
- Level: Main
Heating
- Forced Air
Cooling
- Central Air
Appliances
- Included: Cooktop, Dishwasher, Disposal, Double Oven, Dryer, Microwave, Range, Refrigerator, Stainless Steel Appliance(s), Wall Oven, Washer, Water Softener Owned
Features
- Basement: Full,Unfinished
- Number of fireplaces: 1
- Fireplace features: Family Room, Gas
Interior area
- Total structure area: 5,606
- Total interior livable area: 5,606 sqft
- Finished area above ground: 3,746
- Finished area below ground: 0
Property
Parking
- Total spaces: 3
- Parking features: Attached, Garage Door Opener
- Attached garage spaces: 3
- Has uncovered spaces: Yes
Accessibility
- Accessibility features: None
Features
- Levels: Two
- Stories: 2
- Patio & porch: Patio
- Pool features: None
Lot
- Size: 0.57 Acres
- Dimensions: 117 x 160 x 191 x 174
Details
- Foundation area: 1860
- Parcel number: 107540001100
- Zoning description: Residential-Single Family
Construction
Type & style
- Home type: SingleFamily
- Property subtype: Single Family Residence
Materials
- Brick/Stone, Metal Siding, Shake Siding, Vinyl Siding, Block
- Roof: Age 8 Years or Less
Condition
- Age of Property: 19
- New construction: No
- Year built: 2006
Utilities & green energy
- Electric: Circuit Breakers
- Gas: Natural Gas
- Sewer: City Sewer/Connected
- Water: City Water/Connected
Community & neighborhood
Location
- Region: Eagan
- Subdivision: Terra Glenn Add
HOA & financial
HOA
- Has HOA: Yes
- HOA fee: $275 annually
- Services included: Other
- Association name: Terra Glenn HOA
- Association phone: 612-868-4639
Price history
| Date | Event | Price |
|---|---|---|
| 7/11/2025 | Sold | $800,000+1.3%$143/sqft |
Source: | ||
| 6/2/2025 | Pending sale | $789,900$141/sqft |
Source: | ||
| 5/17/2025 | Listed for sale | $789,900$141/sqft |
Source: | ||
| 5/17/2025 | Pending sale | $789,900$141/sqft |
Source: | ||
| 5/12/2025 | Listed for sale | $789,900+29.5%$141/sqft |
Source: | ||
Public tax history
| Year | Property taxes | Tax assessment |
|---|---|---|
| 2023 | $6,606 +5.2% | $699,400 -0.2% |
| 2022 | $6,282 +2.9% | $700,500 +14.1% |
| 2021 | $6,106 +10.6% | $614,200 +12% |
Find assessor info on the county website
Neighborhood: 55122
Nearby schools
GreatSchools rating
- 6/10Pilot Knob STEM Magnet SchoolGrades: K-4Distance: 1.4 mi
- 6/10Friendly Hills Middle SchoolGrades: 5-8Distance: 4.1 mi
- 6/10Two Rivers High SchoolGrades: 9-12Distance: 5.5 mi
Get a cash offer in 3 minutes
Find out how much your home could sell for in as little as 3 minutes with a no-obligation cash offer.
Estimated market value
$787,100
Get a cash offer in 3 minutes
Find out how much your home could sell for in as little as 3 minutes with a no-obligation cash offer.
Estimated market value
$787,100
