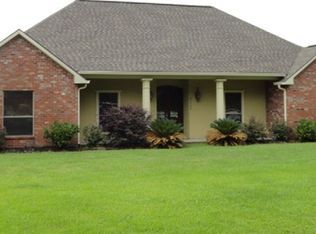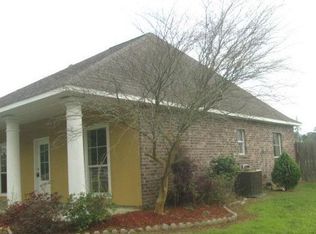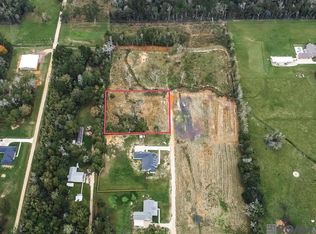Sold
Price Unknown
35490 Cane Market Rd, Denham Springs, LA 70706
4beds
2,134sqft
Single Family Residence, Residential
Built in 2007
0.48 Acres Lot
$376,600 Zestimate®
$--/sqft
$2,186 Estimated rent
Home value
$376,600
$343,000 - $414,000
$2,186/mo
Zestimate® history
Loading...
Owner options
Explore your selling options
What's special
***JUST FULLY RENOVATED**Only one previous owner of this custom-built home sitting on a half-acre corner lot. This home has never flooded. This residence showcases enduring craftsmanship and exceptional attention to detail. Home has a unique split-floorplan design giving privacy to each bedroom with easy access to one of the three full baths. This layout is perfect for accommodating guests or creating a dedicated space for a home office or studio. The front foyer leads to the main living area and also to the dining area that connects to the kitchen. Updated kitchen that combines functionality, elegance, and a warm atmosphere, offering ample cabinet space and a dedicated breakfast area. The rear entrance has a built-in desk and gives easy access to and from the garage. Updated ceramic tile in kitchen, baths and utility room. The rest of the home has new wood floors and no carpet anywhere in the home. Outside has an attached storage room and also an attached 12 X 18 Storage building. The sewer system was just serviced and pumped out. Too many amenities to list them all. Call for your private viewing today!!!
Zillow last checked: 8 hours ago
Listing updated: June 26, 2024 at 01:48pm
Listed by:
Darren St Amant,
RE/MAX Real Estate Group
Bought with:
Carla DeYoung, 01116
Source: ROAM MLS,MLS#: 2023017454
Facts & features
Interior
Bedrooms & bathrooms
- Bedrooms: 4
- Bathrooms: 3
- Full bathrooms: 3
Primary bedroom
- Features: Ceiling 9ft Plus, Ceiling Boxed, Ceiling Fan(s), Split
- Level: First
- Area: 232.54
- Width: 15.1
Bedroom 1
- Level: First
- Area: 157.5
- Width: 12.5
Bedroom 2
- Level: First
- Area: 114.4
- Width: 11
Bedroom 3
- Level: First
- Area: 117.28
- Width: 10.11
Primary bathroom
- Features: 2 Closets or More, Double Vanity, Separate Shower, Walk-In Closet(s), Soaking Tub, Water Closet
Dining room
- Level: First
- Area: 172.5
- Length: 15
Kitchen
- Level: First
- Area: 151.1
- Width: 10
Living room
- Level: First
- Area: 341.04
Heating
- Central, Electric
Cooling
- Central Air, Zoned, Ceiling Fan(s)
Appliances
- Included: Elec Stove Con, Dishwasher, Disposal, Dryer, Electric Water Heater, Range Hood
- Laundry: Electric Dryer Hookup, Washer Hookup, Inside, Washer/Dryer Hookups, Laundry Room
Features
- Ceiling 9'+, Ceiling Boxed, Tray Ceiling(s), Crown Molding
- Flooring: Ceramic Tile, Wood
- Windows: Window Treatments
- Number of fireplaces: 1
- Fireplace features: Gas Log, Ventless
Interior area
- Total structure area: 2,916
- Total interior livable area: 2,134 sqft
Property
Parking
- Total spaces: 4
- Parking features: 4+ Cars Park, Attached, Driveway, Garage, Garage Door Opener
- Has attached garage: Yes
Features
- Stories: 1
- Patio & porch: Covered
- Exterior features: Lighting
- Fencing: Partial,Wood
Lot
- Size: 0.48 Acres
- Dimensions: 119 x 211 x 196 x 95
- Features: Landscaped
Details
- Additional structures: Storage
- Parcel number: 0552638
- Special conditions: Standard
Construction
Type & style
- Home type: SingleFamily
- Architectural style: Acadian
- Property subtype: Single Family Residence, Residential
Materials
- Brick Siding, Stucco Siding, Brick, Frame, Stucco
- Foundation: Slab
- Roof: Shingle
Condition
- New construction: No
- Year built: 2007
Utilities & green energy
- Gas: None
- Sewer: Mechan. Sewer, Public Sewer
- Utilities for property: Cable Connected
Community & neighborhood
Security
- Security features: Security System, Smoke Detector(s)
Location
- Region: Denham Springs
- Subdivision: Rural Tract (no Subd)
Other
Other facts
- Listing terms: Cash,FHA,FMHA/Rural Dev,VA Loan
Price history
| Date | Event | Price |
|---|---|---|
| 6/26/2024 | Sold | -- |
Source: | ||
| 5/4/2024 | Pending sale | $374,900$176/sqft |
Source: | ||
| 3/8/2024 | Listed for sale | $374,900$176/sqft |
Source: | ||
| 1/29/2024 | Pending sale | $374,900$176/sqft |
Source: | ||
| 1/14/2024 | Price change | $374,900-0.7%$176/sqft |
Source: | ||
Public tax history
| Year | Property taxes | Tax assessment |
|---|---|---|
| 2024 | $2,319 -19% | $27,974 +26.6% |
| 2023 | $2,863 +118.4% | $22,100 +26.9% |
| 2022 | $1,311 +12.4% | $17,420 |
Find assessor info on the county website
Neighborhood: 70706
Nearby schools
GreatSchools rating
- 4/10Live Oak Middle SchoolGrades: 5-6Distance: 1.4 mi
- 6/10Live Oak Junior HighGrades: 7-8Distance: 1.9 mi
- 9/10Live Oak High SchoolGrades: 9-12Distance: 2.5 mi
Schools provided by the listing agent
- District: Livingston Parish
Source: ROAM MLS. This data may not be complete. We recommend contacting the local school district to confirm school assignments for this home.
Sell for more on Zillow
Get a Zillow Showcase℠ listing at no additional cost and you could sell for .
$376,600
2% more+$7,532
With Zillow Showcase(estimated)$384,132


