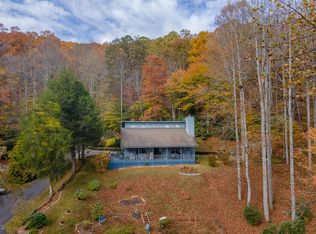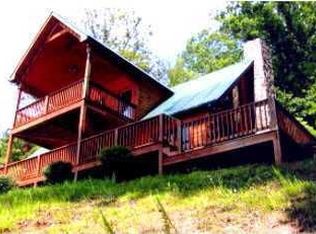Sold for $282,000 on 04/03/24
$282,000
355 Bartram Trail Rd, Franklin, NC 28734
2beds
--sqft
Residential, Cabin
Built in 1982
2.19 Acres Lot
$-- Zestimate®
$--/sqft
$1,580 Estimated rent
Home value
Not available
Estimated sales range
Not available
$1,580/mo
Zestimate® history
Loading...
Owner options
Explore your selling options
What's special
Ever wanted to live in a treehouse?? Here is your chance. Nestled at the back of an established subdivision on a wooded lot, you feel like you are in the trees when looking out the large front windows. Lovingly nicknamed "The Treehouse" by its owners, this home has been well maintained. The layout of the home, with its split 2 bedroom/2 bath configuration and open concept living/kitchen area featuring vaulted ceilings and floor-to-ceiling windows, seems designed to maximize both comfort and connection with the surrounding natural environment. The hickory cabinets and spacious island in the kitchen are not only practical but also add to the inviting atmosphere, ideal for hosting gatherings. The property adjoins USFS and is located near the Bartram Trail parking lot, so you are just a quick walk away from accessing the trail from the front door. Gorgeous winter long-range views and minutes from all of the outdoor amenities our area is famous for, this home is what mountain living is all about!! HOA does not allow any rentals, long-term or short-term. The shed at the base of the driveway is on the neighboring property and does not convey.
Zillow last checked: 8 hours ago
Listing updated: March 20, 2025 at 08:23pm
Listed by:
Melissa Mossbarger,
Keller Williams Realty Of Franklin
Bought with:
David Pinkerton
Re/Max Elite Realty
Source: Carolina Smokies MLS,MLS#: 26035966
Facts & features
Interior
Bedrooms & bathrooms
- Bedrooms: 2
- Bathrooms: 2
- Full bathrooms: 2
Primary bedroom
- Level: First
- Area: 175.5
- Dimensions: 11.7 x 15
Bedroom 2
- Level: First
- Area: 132
- Dimensions: 11 x 12
Dining room
- Level: First
Kitchen
- Level: First
- Area: 197.15
- Dimensions: 19.5 x 10.11
Living room
- Level: First
- Area: 314.15
- Dimensions: 19.5 x 16.11
Heating
- Electric, Propane, Heat Pump, Other
Cooling
- Heat Pump
Appliances
- Included: Dishwasher, Microwave, Electric Oven/Range, Refrigerator, Gas/Propane Water Heater, Tankless Water Heater
- Laundry: First Level
Features
- Breakfast Bar, Cathedral/Vaulted Ceiling, Ceiling Fan(s), Kitchen Island, Large Master Bedroom, Main Level Living, Primary on Main Level, Open Floorplan, Split Bedroom
- Flooring: Hardwood, Ceramic Tile
- Doors: Doors-Insulated
- Windows: Insulated Windows
- Basement: Exterior Entry,None,Crawl Space
- Attic: None
- Has fireplace: No
- Fireplace features: None
Interior area
- Living area range: 801-1000 Square Feet
Property
Parking
- Parking features: No Garage, Carport-Single Detached
- Carport spaces: 1
Features
- Patio & porch: Deck
- Exterior features: Rustic Appearance
- Has view: Yes
- View description: View-Winter
Lot
- Size: 2.19 Acres
- Features: Adjoins USFS, Wooded
Details
- Parcel number: 6574498452
Construction
Type & style
- Home type: SingleFamily
- Architectural style: Ranch/Single,Cabin
- Property subtype: Residential, Cabin
Materials
- Wood Siding
- Roof: Metal
Condition
- Year built: 1982
Utilities & green energy
- Sewer: Septic Tank
- Water: Shared Well, See Remarks
Community & neighborhood
Location
- Region: Franklin
- Subdivision: Wallace Branch Est
HOA & financial
HOA
- HOA fee: $150 annually
Other
Other facts
- Listing terms: Cash,Conventional,USDA Loan,FHA,VA Loan
- Road surface type: Paved
Price history
| Date | Event | Price |
|---|---|---|
| 4/3/2024 | Sold | $282,000-1.1% |
Source: Carolina Smokies MLS #26035966 Report a problem | ||
| 3/7/2024 | Contingent | $285,000 |
Source: Carolina Smokies MLS #26035966 Report a problem | ||
| 3/4/2024 | Listed for sale | $285,000+85.1% |
Source: Carolina Smokies MLS #26035966 Report a problem | ||
| 7/25/2018 | Sold | $154,000-0.6% |
Source: Carolina Smokies MLS #26008376 Report a problem | ||
| 5/18/2018 | Pending sale | $155,000 |
Source: Classic Properties #26008376 Report a problem | ||
Public tax history
| Year | Property taxes | Tax assessment |
|---|---|---|
| 2014 | -- | $128,830 |
| 2013 | $528 | $128,830 |
| 2012 | -- | $128,830 +7.9% |
Find assessor info on the county website
Neighborhood: 28734
Nearby schools
GreatSchools rating
- 5/10Cartoogechaye ElementaryGrades: PK-4Distance: 0.9 mi
- 6/10Macon Middle SchoolGrades: 7-8Distance: 4.4 mi
- 6/10Franklin HighGrades: 9-12Distance: 2.9 mi

Get pre-qualified for a loan
At Zillow Home Loans, we can pre-qualify you in as little as 5 minutes with no impact to your credit score.An equal housing lender. NMLS #10287.

