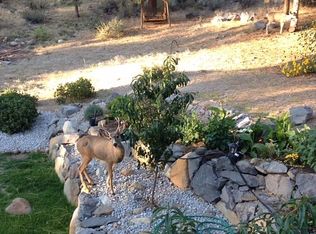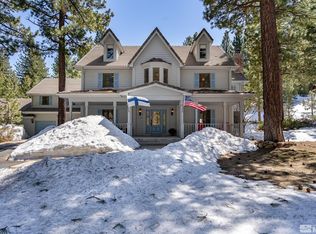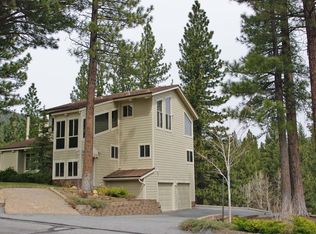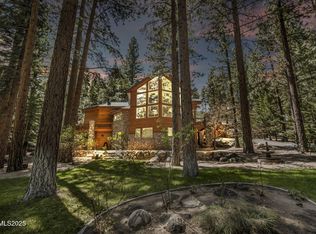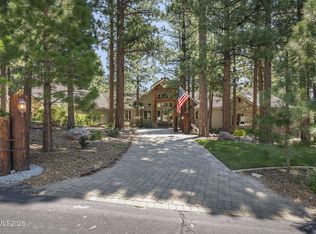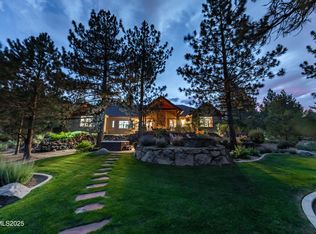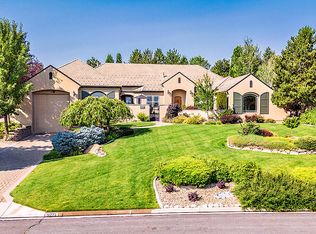Welcome to your gorgeous custom home situated on over 2 acres of beautifully maintained, forested land. Designed for comfort and practicality, this property features a separate driveway leading to an oversized RV garage, ideal for extra storage or adventure gear. Inside, soaring vaulted ceilings, a real wood-burning fireplace, and walls of windows fill the home with natural light and warmth. The main-level primary suite makes single-level living a breeze, while the thoughtfully designed floor plan offers both function and style. The finished lower level expands your living space with an additional bedroom, full bath, a spacious family room, and a recreation room complete with a built-in bar—perfect for entertaining or hosting guests. Low-maintenance landscaping ensures you'll have more time to enjoy the peace and privacy of your forested surroundings. With a huge garage, abundant natural light, and well-planned living spaces, this home truly blends mountain charm with modern convenience.
Active under contract-show
Price cut: $200K (11/11)
$2,000,000
355 Blue Spruce Rd, Reno, NV 89511
4beds
5,257sqft
Est.:
Single Family Residence
Built in 2000
2.38 Acres Lot
$1,869,900 Zestimate®
$380/sqft
$28/mo HOA
What's special
Thoughtfully designed floor planLow-maintenance landscapingFinished lower levelOversized rv garageWalls of windowsMain-level primary suiteSeparate driveway
- 143 days |
- 183 |
- 3 |
Likely to sell faster than
Zillow last checked: 8 hours ago
Listing updated: January 13, 2026 at 10:26am
Listed by:
Karen Degney BS.17798 775-233-5521,
Sierra Sotheby's Intl. Realty
Source: NNRMLS,MLS#: 250056040
Facts & features
Interior
Bedrooms & bathrooms
- Bedrooms: 4
- Bathrooms: 4
- Full bathrooms: 4
Heating
- Fireplace(s), Forced Air, Propane
Cooling
- Central Air, Electric
Appliances
- Included: Additional Refrigerator(s), Dishwasher, Disposal, Double Oven, Dryer, Electric Cooktop, ENERGY STAR Qualified Appliances, Microwave, Refrigerator, Self Cleaning Oven, Trash Compactor, Washer
- Laundry: Cabinets, Laundry Room, Washer Hookup
Features
- Breakfast Bar, Cathedral Ceiling(s), Central Vacuum, Entrance Foyer, High Ceilings, Kitchen Island, Pantry, Master Downstairs, Vaulted Ceiling(s), Walk-In Closet(s)
- Flooring: Carpet, Ceramic Tile, Luxury Vinyl, Stone
- Windows: Double Pane Windows, Rods, Wood Frames
- Has basement: Yes
- Number of fireplaces: 1
- Fireplace features: Circulating, Wood Burning
- Common walls with other units/homes: No Common Walls
Interior area
- Total structure area: 5,257
- Total interior livable area: 5,257 sqft
Video & virtual tour
Property
Parking
- Total spaces: 6
- Parking features: Additional Parking, Attached, Garage, Garage Door Opener, Parking Pad, RV Access/Parking, RV Garage, Tandem
- Attached garage spaces: 4
Features
- Levels: Three Or More
- Stories: 2
- Patio & porch: Patio
- Exterior features: Rain Gutters
- Pool features: None
- Spa features: None
- Fencing: None
- Has view: Yes
- View description: Trees/Woods
Lot
- Size: 2.38 Acres
- Features: Gentle Sloping, Landscaped, Level, Sloped Up, Sprinklers In Front, Sprinklers In Rear, Wooded
Details
- Additional structures: None
- Parcel number: 04705309
- Zoning: LDS
Construction
Type & style
- Home type: SingleFamily
- Property subtype: Single Family Residence
Materials
- Batts Insulation, Blown-In Insulation
- Foundation: Crawl Space
- Roof: Pitched,Tile
Condition
- New construction: No
- Year built: 2000
Utilities & green energy
- Sewer: Septic Tank
- Water: Public
- Utilities for property: Electricity Available, Electricity Connected, Internet Available, Internet Connected, Water Connected, Cellular Coverage, Underground Utilities, Water Meter Installed
Community & HOA
Community
- Security: Carbon Monoxide Detector(s), Smoke Detector(s)
- Subdivision: Galena Forest Estates 1
HOA
- Has HOA: Yes
- Amenities included: None
- HOA fee: $330 annually
- HOA name: Galena Forest Estates
Location
- Region: Reno
Financial & listing details
- Price per square foot: $380/sqft
- Tax assessed value: $1,203,530
- Annual tax amount: $10,449
- Date on market: 10/22/2025
- Cumulative days on market: 144 days
- Listing terms: Conventional
Estimated market value
$1,869,900
$1.78M - $1.96M
$7,664/mo
Price history
Price history
| Date | Event | Price |
|---|---|---|
| 1/9/2026 | Contingent | $2,000,000$380/sqft |
Source: | ||
| 11/11/2025 | Price change | $2,000,000-9.1%$380/sqft |
Source: | ||
| 9/18/2025 | Listed for sale | $2,200,000+7.3%$418/sqft |
Source: | ||
| 9/18/2025 | Listing removed | $2,050,000$390/sqft |
Source: | ||
| 7/25/2025 | Price change | $2,050,000-6.6%$390/sqft |
Source: | ||
Public tax history
Public tax history
| Year | Property taxes | Tax assessment |
|---|---|---|
| 2025 | $10,450 +3% | $421,236 +0.4% |
| 2024 | $10,149 +3% | $419,637 +9.2% |
| 2023 | $9,853 +4% | $384,378 +19.8% |
Find assessor info on the county website
BuyAbility℠ payment
Est. payment
$9,216/mo
Principal & interest
$7755
Property taxes
$733
Other costs
$728
Climate risks
Neighborhood: Galena
Nearby schools
GreatSchools rating
- 8/10Ted Hunsburger Elementary SchoolGrades: K-5Distance: 4.2 mi
- 7/10Marce Herz Middle SchoolGrades: 6-8Distance: 4.5 mi
- 7/10Galena High SchoolGrades: 9-12Distance: 4.3 mi
Schools provided by the listing agent
- Elementary: Hunsberger
- Middle: Marce Herz
- High: Galena
Source: NNRMLS. This data may not be complete. We recommend contacting the local school district to confirm school assignments for this home.
- Loading
