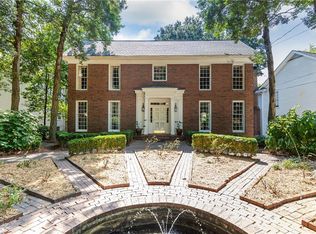Closed
$1,500,000
355 Camden Rd NE, Atlanta, GA 30309
5beds
--sqft
Single Family Residence, Residential
Built in 1963
0.3 Acres Lot
$1,673,900 Zestimate®
$--/sqft
$4,677 Estimated rent
Home value
$1,673,900
$1.56M - $1.82M
$4,677/mo
Zestimate® history
Loading...
Owner options
Explore your selling options
What's special
Known for its active community, historic homes, and beautiful architecture, Brookwood Hills is one of the most sought-after neighborhoods in Atlanta! Located on one of the best streets in the neighborhood and positioned just above the cul-de-sac, this traditional two story, all brick home is truly a treasure within it. With five bedrooms and three and a half bathes, it is an ideal home for a growing family. This includes a large master suite with marble master bath, double vanity and separate shower. There are three additional bedrooms, second bathroom and laundry room on the top floor. This home boasts a formal living room, dining room, library, kitchen with large walk-in pantry, separate breakfast room opening into a large family room. In addition to the ample living space on the main level, the basement area has tall ceilings with natural lighting perfect for a playroom, guest suite, an exercise room and loads of storage. A rare find in Brookwood Hills, this home has a covered two car carport and an Elevator going to all three floors! Special Neighborhood, Special Street and Special House!!!
Zillow last checked: 8 hours ago
Listing updated: September 11, 2023 at 01:36pm
Listing Provided by:
Jan Kolker,
Beacham and Company,
JoEllyn Bass,
Beacham and Company
Bought with:
Christy Harris, 243338
Beacham and Company
Source: FMLS GA,MLS#: 7198468
Facts & features
Interior
Bedrooms & bathrooms
- Bedrooms: 5
- Bathrooms: 4
- Full bathrooms: 3
- 1/2 bathrooms: 1
Primary bedroom
- Features: Oversized Master
- Level: Oversized Master
Bedroom
- Features: Oversized Master
Primary bathroom
- Features: Double Vanity, Separate Tub/Shower, Whirlpool Tub
Dining room
- Features: Seats 12+, Separate Dining Room
Kitchen
- Features: Breakfast Bar, Breakfast Room, Cabinets White, Pantry, Stone Counters, View to Family Room
Heating
- Central
Cooling
- Central Air
Appliances
- Included: Dishwasher, Disposal, Double Oven, Dryer, Gas Cooktop, Gas Water Heater, Microwave, Refrigerator, Self Cleaning Oven, Washer
- Laundry: Laundry Room, Upper Level
Features
- Bookcases, Coffered Ceiling(s), Double Vanity, High Ceilings 9 ft Upper, High Ceilings 10 ft Main, High Speed Internet, His and Hers Closets, Walk-In Closet(s)
- Flooring: Ceramic Tile, Hardwood
- Windows: Plantation Shutters, Skylight(s)
- Basement: Daylight,Finished,Finished Bath,Full,Interior Entry
- Number of fireplaces: 1
- Fireplace features: Gas Log
- Common walls with other units/homes: No Common Walls
Interior area
- Total structure area: 0
Property
Parking
- Total spaces: 2
- Parking features: Carport, Covered, Driveway, Storage
- Carport spaces: 2
- Has uncovered spaces: Yes
Accessibility
- Accessibility features: Accessible Elevator Installed
Features
- Levels: Three Or More
- Patio & porch: Deck
- Exterior features: Gas Grill
- Pool features: None
- Has spa: Yes
- Spa features: Bath, None
- Fencing: Back Yard,Fenced,Privacy,Wood
- Has view: Yes
- View description: Other
- Waterfront features: None
- Body of water: None
Lot
- Size: 0.30 Acres
- Features: Back Yard, Cul-De-Sac, Front Yard, Level, Private
Details
- Additional structures: None
- Parcel number: 17 010300020214
- Other equipment: Generator
- Horse amenities: None
Construction
Type & style
- Home type: SingleFamily
- Architectural style: Traditional
- Property subtype: Single Family Residence, Residential
Materials
- Brick 3 Sides
- Foundation: Slab
- Roof: Shingle
Condition
- Resale
- New construction: No
- Year built: 1963
Utilities & green energy
- Electric: None
- Sewer: Public Sewer
- Water: Public
- Utilities for property: Cable Available, Electricity Available
Green energy
- Energy efficient items: None
- Energy generation: None
Community & neighborhood
Security
- Security features: Fire Alarm, Security Service
Community
- Community features: Clubhouse, Near Beltline, Near Schools, Near Shopping, Near Trails/Greenway, Park, Pool, Restaurant, Sidewalks, Tennis Court(s)
Location
- Region: Atlanta
- Subdivision: Brookwood Hills
HOA & financial
HOA
- Has HOA: Yes
- HOA fee: $1,550 annually
Other
Other facts
- Road surface type: Paved
Price history
| Date | Event | Price |
|---|---|---|
| 9/6/2023 | Sold | $1,500,000+0.1% |
Source: | ||
| 6/30/2023 | Pending sale | $1,499,000 |
Source: | ||
| 6/30/2023 | Listed for sale | $1,499,000 |
Source: | ||
| 5/11/2023 | Pending sale | $1,499,000 |
Source: | ||
| 4/27/2023 | Listed for sale | $1,499,000+71.3% |
Source: | ||
Public tax history
| Year | Property taxes | Tax assessment |
|---|---|---|
| 2024 | $24,053 +72.7% | $587,520 -4.5% |
| 2023 | $13,931 -28.8% | $615,440 +10.7% |
| 2022 | $19,554 +10.1% | $555,840 +12.1% |
Find assessor info on the county website
Neighborhood: Brookwood Hills
Nearby schools
GreatSchools rating
- 5/10Rivers Elementary SchoolGrades: PK-5Distance: 0.6 mi
- 6/10Sutton Middle SchoolGrades: 6-8Distance: 2 mi
- 8/10North Atlanta High SchoolGrades: 9-12Distance: 5.2 mi
Schools provided by the listing agent
- Elementary: E. Rivers
- Middle: Willis A. Sutton
- High: North Atlanta
Source: FMLS GA. This data may not be complete. We recommend contacting the local school district to confirm school assignments for this home.
Get a cash offer in 3 minutes
Find out how much your home could sell for in as little as 3 minutes with a no-obligation cash offer.
Estimated market value$1,673,900
Get a cash offer in 3 minutes
Find out how much your home could sell for in as little as 3 minutes with a no-obligation cash offer.
Estimated market value
$1,673,900
