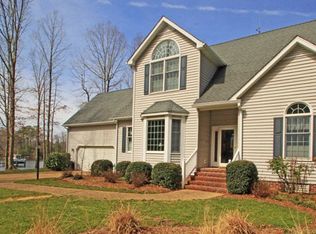Sold for $3,000,000 on 06/30/23
$3,000,000
355 Ditchley Rd, Kilmarnock, VA 22482
5beds
12,652sqft
Single Family Residence
Built in 1990
88.39 Acres Lot
$3,762,900 Zestimate®
$237/sqft
$16,003 Estimated rent
Home value
$3,762,900
$2.90M - $4.93M
$16,003/mo
Zestimate® history
Loading...
Owner options
Explore your selling options
What's special
“Southern Comfort,” a breathtaking 88 acre estate, located on Lawrence Cove. From the gated front entrance, drive through lush grounds, over ponds, past the barn through pasture and woods to arrive in front of a captivating main residence that hearkens to American grandeur. From the stately foyer to the formal living room w/second story balcony to the waterside family room, this home offers waterfront living at its finest. In addition to a 1st floor 2 story owner’s suite, a formal dining room and eat-in kitchen, this home boasts a 2nd main level ensuite bedroom, 3 upper level bedrooms, a 2nd floor library and a magnicent upper level waterside balcony. The left wing houses a salt water pool, jacuzzi, sauna, full bath and changing room. The right wing offers a 5 bay garage w/2 bedroom, 1 bath apartment above. Beyond the grand fountain is a 7 stall barn w/horse paddocks, a show ring and a par 4 golf hole. The fenced grounds also feature a 3 bedroom, 2 bath carriage house w/2 car detached garage located just inside the main gate, 3 stocked ponds comprising 9 acres, a 100 yard shooting range and 2 multi bay outbuildings. “Southern Comfort” is the epitome of luxurious rural living. BACK ON THE MARKET FOR REASONS UNRELATED TO PROPERTY CONDITION.
Zillow last checked: 8 hours ago
Listing updated: July 05, 2023 at 02:36pm
Listed by:
Bo Bragg 804-438-8100,
Bragg & Company Real Estate, LLC.
Bought with:
NON MEMBER, 0225194075
Non Subscribing Office
Source: Bright MLS,MLS#: VANV2000496
Facts & features
Interior
Bedrooms & bathrooms
- Bedrooms: 5
- Bathrooms: 6
- Full bathrooms: 5
- 1/2 bathrooms: 1
- Main level bathrooms: 4
- Main level bedrooms: 2
Heating
- Heat Pump, Other, Electric, Propane
Cooling
- Heat Pump, Electric
Appliances
- Included: Dryer, Washer, Tankless Water Heater, Water Heater
- Laundry: Main Level
Features
- Additional Stairway, Breakfast Area, Built-in Features, Chair Railings, Crown Molding, Curved Staircase, Dining Area, Entry Level Bedroom, Family Room Off Kitchen, Floor Plan - Traditional, Formal/Separate Dining Room, Eat-in Kitchen, Recessed Lighting, Sauna, Soaking Tub, Spiral Staircase, Bar, Dry Wall
- Flooring: Hardwood, Tile/Brick, Carpet, Wood
- Has basement: No
- Number of fireplaces: 4
- Fireplace features: Gas/Propane, Wood Burning
Interior area
- Total structure area: 12,652
- Total interior livable area: 12,652 sqft
- Finished area above ground: 12,652
Property
Parking
- Total spaces: 12
- Parking features: Storage, Covered, Garage Faces Rear, Garage Door Opener, Inside Entrance, Attached, Driveway, Detached
- Attached garage spaces: 6
- Uncovered spaces: 6
Accessibility
- Accessibility features: None
Features
- Levels: Three
- Stories: 3
- Patio & porch: Patio, Porch, Screened
- Exterior features: Water Fountains, Balcony
- Has private pool: Yes
- Pool features: In Ground, Salt Water, Concrete, Private
- Has spa: Yes
- Fencing: Chain Link,Decorative,Full,Masonry/Stone
- Has view: Yes
- View description: Garden, Trees/Woods, Water
- Has water view: Yes
- Water view: Water
- Waterfront features: Rip-Rap, Creek/Stream, Cove
- Body of water: Lawrence Cove
- Frontage length: Water Frontage Ft: 3000
Lot
- Size: 88.39 Acres
- Features: Front Yard, Level, Wooded, Pond, Rear Yard, Rural, Stream/Creek
Details
- Additional structures: Above Grade, Outbuilding
- Has additional parcels: Yes
- Parcel number: 511135
- Zoning: R-2 A-1
- Special conditions: Standard
- Horses can be raised: Yes
- Horse amenities: Riding Trail, Paddocks, Riding Ring, Stable(s)
Construction
Type & style
- Home type: SingleFamily
- Architectural style: Colonial
- Property subtype: Single Family Residence
Materials
- Dryvit, Block
- Foundation: Crawl Space
- Roof: Composition
Condition
- New construction: No
- Year built: 1990
Utilities & green energy
- Sewer: On Site Septic
- Water: Well
- Utilities for property: Propane
Community & neighborhood
Location
- Region: Kilmarnock
- Subdivision: None
Other
Other facts
- Listing agreement: Exclusive Right To Sell
- Listing terms: Cash
- Ownership: Fee Simple
- Road surface type: Paved
Price history
| Date | Event | Price |
|---|---|---|
| 6/30/2023 | Sold | $3,000,000-3.2%$237/sqft |
Source: | ||
| 4/28/2023 | Pending sale | $3,100,000$245/sqft |
Source: Chesapeake Bay & Rivers AOR #2308975 Report a problem | ||
| 4/28/2023 | Contingent | $3,100,000$245/sqft |
Source: Northern Neck AOR #112608 Report a problem | ||
| 4/17/2023 | Listed for sale | $3,100,000$245/sqft |
Source: Northern Neck AOR #112608 Report a problem | ||
| 12/21/2022 | Contingent | $3,100,000$245/sqft |
Source: | ||
Public tax history
Tax history is unavailable.
Neighborhood: 22482
Nearby schools
GreatSchools rating
- 5/10Northumberland Elementary SchoolGrades: PK-5Distance: 12.8 mi
- 4/10Northumberland Middle SchoolGrades: 6-8Distance: 13.2 mi
- 6/10Northumberland High SchoolGrades: 9-12Distance: 13.1 mi
Schools provided by the listing agent
- District: Northumberland County Public Schools
Source: Bright MLS. This data may not be complete. We recommend contacting the local school district to confirm school assignments for this home.
