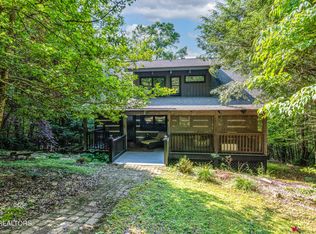Closed
$590,000
355 E Chestnut Hill Rd, Townsend, TN 37882
4beds
3,416sqft
Single Family Residence, Residential
Built in 1965
1.23 Acres Lot
$589,500 Zestimate®
$173/sqft
$2,941 Estimated rent
Home value
$589,500
$542,000 - $643,000
$2,941/mo
Zestimate® history
Loading...
Owner options
Explore your selling options
What's special
Welcome to your perfect escape from the ordinary -a remarkable 4 bedroom, 2.5 bathroom home that masterfully blends comfort, style, and endless possibilities and is located in Townsend, at the base of the Great Smoky Mountains. Whether you're seeking a permanent residence or a vacation retreat this property delivers on all fronts as the owner spared no expense ensuring attention to quality and detail in this home renovation! Equally impressive is the mountain view from the front of the home and you'll find yourself surrounded by all the things that make Townsend so special--the Great Smoky Mountains, the Little River, the occasional deer, bear, and other wildlife strolling though your yard. Step inside and prepare to be wowed by the heart of this home - a stunning custom kitchen. The soft-close shaker cabinets tower to the ceiling, providing both beauty and functionality, with butcher block countertops and an Italian Krause brand quartz composite sink with a touch-less faucet. New appliances stand ready for everything from weekday dinners to holiday feasts.The oversized island commands attention as it comfortably seats 6, making it the perfect spot for morning coffee conversations or evening wine tastings. This kitchen flows seamlessly into the main living room, where your eyes will be drawn upward to the grand cathedral ceiling that creates an awe-inspiring sense of space. The stone fireplace serves as a stunning focal point, promising cozy evenings and memorable gatherings throughout the seasons.
Speaking of memorable spaces, the spacious primary suite is nothing short of spectacular. The newly renovated bathroom showcases Italian tile work that transforms your daily routine into a spa-like experience. Within the primary suite, you'll discover a private laundry room. The huge walk-in closet features lighted built-in shelving that makes organization effortless, while the private patio offers a peaceful retreat where you can enjoy your morning coffee in complete so
Zillow last checked: 8 hours ago
Listing updated: September 10, 2025 at 06:03am
Listing Provided by:
Ann Drake 865-983-0011,
Realty Executives Associates
Bought with:
Quint C. Bourgeois, 220653
Realty Executives Associates
Source: RealTracs MLS as distributed by MLS GRID,MLS#: 2992039
Facts & features
Interior
Bedrooms & bathrooms
- Bedrooms: 4
- Bathrooms: 3
- Full bathrooms: 2
- 1/2 bathrooms: 1
Bedroom 1
- Features: Walk-In Closet(s)
- Level: Walk-In Closet(s)
Living room
- Features: Great Room
- Level: Great Room
Other
- Features: Breakfast Room
- Level: Breakfast Room
Other
- Features: Florida Room
- Level: Florida Room
Heating
- Central, Electric, Propane
Cooling
- Central Air, Ceiling Fan(s)
Appliances
- Included: Dishwasher, Microwave, Range, Refrigerator
- Laundry: Washer Hookup, Electric Dryer Hookup
Features
- Walk-In Closet(s), Ceiling Fan(s), Kitchen Island
- Flooring: Wood, Laminate, Tile, Vinyl
- Basement: Unfinished,Exterior Entry
- Number of fireplaces: 3
- Fireplace features: Electric
Interior area
- Total structure area: 3,416
- Total interior livable area: 3,416 sqft
- Finished area above ground: 2,516
- Finished area below ground: 900
Property
Parking
- Total spaces: 2
- Parking features: Attached
- Attached garage spaces: 2
Features
- Levels: Two
- Patio & porch: Deck, Porch, Covered
- Has view: Yes
- View description: Mountain(s)
Lot
- Size: 1.23 Acres
- Dimensions: 119.10 x 509.54 IRR
- Features: Wooded, Other, Level, Rolling Slope
- Topography: Wooded,Other,Level,Rolling Slope
Details
- Parcel number: 096L A 02400 000
- Special conditions: Standard
Construction
Type & style
- Home type: SingleFamily
- Architectural style: Traditional
- Property subtype: Single Family Residence, Residential
Materials
- Fiber Cement, Frame, Other
Condition
- New construction: No
- Year built: 1965
Utilities & green energy
- Sewer: Septic Tank
- Water: Public
- Utilities for property: Electricity Available, Water Available
Community & neighborhood
Location
- Region: Townsend
- Subdivision: Chestnut Hill
Price history
| Date | Event | Price |
|---|---|---|
| 9/5/2025 | Sold | $590,000-3.3%$173/sqft |
Source: | ||
| 8/29/2025 | Pending sale | $610,000$179/sqft |
Source: | ||
| 8/27/2025 | Listed for sale | $610,000$179/sqft |
Source: | ||
| 8/21/2025 | Pending sale | $610,000$179/sqft |
Source: | ||
| 8/20/2025 | Price change | $610,000-6.2%$179/sqft |
Source: | ||
Public tax history
| Year | Property taxes | Tax assessment |
|---|---|---|
| 2025 | $1,838 | $115,625 |
| 2024 | $1,838 | $115,625 |
| 2023 | $1,838 +11.5% | $115,625 +73.2% |
Find assessor info on the county website
Neighborhood: 37882
Nearby schools
GreatSchools rating
- 5/10Townsend Elementary SchoolGrades: K-5Distance: 0.3 mi
- 6/10Heritage Middle SchoolGrades: 6-8Distance: 8.9 mi
- 7/10Heritage High SchoolGrades: 9-12Distance: 8.9 mi

Get pre-qualified for a loan
At Zillow Home Loans, we can pre-qualify you in as little as 5 minutes with no impact to your credit score.An equal housing lender. NMLS #10287.


