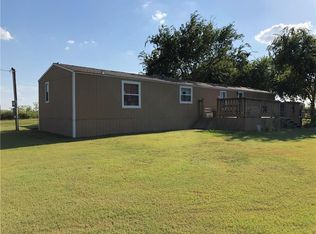Sold
Price Unknown
355 Gentry Rd, Ennis, TX 75119
4beds
2,708sqft
Farm, Single Family Residence
Built in 2024
11.5 Acres Lot
$556,000 Zestimate®
$--/sqft
$2,604 Estimated rent
Home value
$556,000
$517,000 - $595,000
$2,604/mo
Zestimate® history
Loading...
Owner options
Explore your selling options
What's special
Brand-New Ranch Home on 11.49 Acres – A Rare Find!
Welcome to your dream countryside escape! This stunning new construction sits on 11.49 unrestricted acres, offering the perfect balance of modern luxury and rural freedom. Featuring 4 spacious bedrooms, 3 full bathrooms, and a private home office, this open-concept home is designed for both comfort and functionality. The kitchen boasts elegant quartz countertops, ideal for both everyday living and entertaining.
Whether you're looking to raise animals, start a small farm, or simply enjoy wide open space, this property gives you the freedom to live the lifestyle you’ve always wanted. With easy access to Highway 45 and just minutes from shopping, dining, and daily conveniences, you'll enjoy country living without sacrificing accessibility.
Don’t miss this opportunity to own a beautiful ranch-style home with room to grow and roam! The seller doesn't have survey, the buyer must purchase it. Buyers and buyer’s agents are encouraged to independently verify all interior measurements and school district information.
Zillow last checked: 8 hours ago
Listing updated: October 01, 2025 at 08:03am
Listed by:
Luz Ivette Perez 0706712 817-592-3008,
Rendon Realty, LLC 817-592-3008
Bought with:
Perla Roque
Monument Realty
Source: NTREIS,MLS#: 20952170
Facts & features
Interior
Bedrooms & bathrooms
- Bedrooms: 4
- Bathrooms: 3
- Full bathrooms: 3
Primary bedroom
- Features: Ceiling Fan(s), Dual Sinks, Double Vanity, En Suite Bathroom, Jetted Tub, Separate Shower, Walk-In Closet(s)
- Level: First
- Dimensions: 20 x 20
Bedroom
- Features: Ceiling Fan(s), Walk-In Closet(s)
- Level: First
- Dimensions: 14 x 12
Bedroom
- Features: Walk-In Closet(s)
- Level: First
- Dimensions: 14 x 12
Bonus room
- Features: Ceiling Fan(s)
- Level: First
- Dimensions: 19 x 12
Heating
- ENERGY STAR Qualified Equipment
Cooling
- Central Air, Ceiling Fan(s), ENERGY STAR Qualified Equipment
Appliances
- Included: Dishwasher, Electric Cooktop, Electric Oven, Electric Water Heater, Disposal, Microwave
- Laundry: Laundry in Utility Room
Features
- Chandelier, Cathedral Ceiling(s), Decorative/Designer Lighting Fixtures, Double Vanity, Eat-in Kitchen, Kitchen Island, Open Floorplan, Pantry, Smart Home, Cable TV, Walk-In Closet(s)
- Flooring: Laminate
- Has basement: No
- Number of fireplaces: 1
- Fireplace features: Electric
Interior area
- Total interior livable area: 2,708 sqft
Property
Parking
- Total spaces: 4
- Parking features: Door-Single, Driveway, Garage, Garage Door Opener
- Attached garage spaces: 2
- Carport spaces: 2
- Covered spaces: 4
- Has uncovered spaces: Yes
Features
- Levels: One
- Stories: 1
- Patio & porch: Covered
- Pool features: None
Lot
- Size: 11.50 Acres
Details
- Parcel number: 303336
Construction
Type & style
- Home type: SingleFamily
- Architectural style: Farmhouse
- Property subtype: Farm, Single Family Residence
- Attached to another structure: Yes
Materials
- Foundation: Slab
Condition
- Year built: 2024
Utilities & green energy
- Sewer: Aerobic Septic, Public Sewer
- Utilities for property: Sewer Available, Septic Available, Cable Available
Community & neighborhood
Location
- Region: Ennis
- Subdivision: Dearen Estate
Other
Other facts
- Listing terms: Cash,Conventional,FHA,VA Loan
Price history
| Date | Event | Price |
|---|---|---|
| 9/26/2025 | Sold | -- |
Source: NTREIS #20952170 Report a problem | ||
| 8/19/2025 | Pending sale | $583,500$215/sqft |
Source: NTREIS #20952170 Report a problem | ||
| 7/2/2025 | Price change | $583,500-9.5%$215/sqft |
Source: NTREIS #20952170 Report a problem | ||
| 5/30/2025 | Listed for sale | $645,000$238/sqft |
Source: NTREIS #20952170 Report a problem | ||
| 5/15/2025 | Listing removed | $645,000$238/sqft |
Source: NTREIS #20715110 Report a problem | ||
Public tax history
Tax history is unavailable.
Neighborhood: 75119
Nearby schools
GreatSchools rating
- NADavid S Crockett Early Childhood CGrades: PK-KDistance: 10.1 mi
- 3/10Ennis Junior High SchoolGrades: 7-8Distance: 9.3 mi
- 3/10Ennis High SchoolGrades: 9-12Distance: 9.5 mi
Schools provided by the listing agent
- Elementary: Austin
- High: Ennis
- District: Ennis ISD
Source: NTREIS. This data may not be complete. We recommend contacting the local school district to confirm school assignments for this home.
Get a cash offer in 3 minutes
Find out how much your home could sell for in as little as 3 minutes with a no-obligation cash offer.
Estimated market value$556,000
Get a cash offer in 3 minutes
Find out how much your home could sell for in as little as 3 minutes with a no-obligation cash offer.
Estimated market value
$556,000
