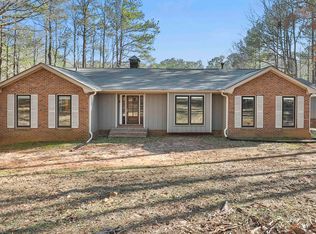This house is waiting for you to make it your own! From the masonry brick fireplace & ship-lap wall in the Family Room to the Travertine tile in the master bath, it has been fully renovated with class & character! Master on the main with a beautiful view of the surrounding woods & pond. Enjoy peaceful mornings or evenings on an iron bench overlooking the private pond. 5+ Acres mean so much potential!! This house really is an elegant blank slate. Spacious laundry room between kitchen & master bath boasts built in cabinetry & existing shelving. Kitchen features subway tile back-splash, solid surface counter-tops, stainless steel appliances & a beautiful view out your sink window! Brand New Roof, Brand New HVAC, Septic just serviced, & 1 Yr Termite Bond inc.
This property is off market, which means it's not currently listed for sale or rent on Zillow. This may be different from what's available on other websites or public sources.
