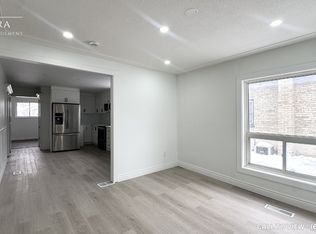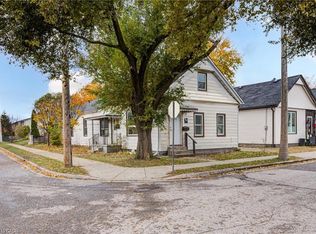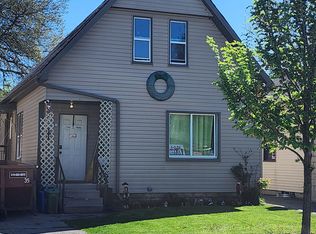Sold for $186,500
Street View
C$186,500
355 Hamilton Rd, London, ON N5Z 1R6
3beds
1,500sqft
Single Family Residence, Residential
Built in ----
5,967.72 Square Feet Lot
$-- Zestimate®
C$124/sqft
C$2,636 Estimated rent
Home value
Not available
Estimated sales range
Not available
$2,636/mo
Loading...
Owner options
Explore your selling options
What's special
****POWER OF SALE**** This 3-bedroom, 2-bathroom property is a blank canvas, fully gutted down to the studs and awaiting your finishing touches. With a generous lot size and flexible zoning that permits both residential and various commercial uses (details on zoning available upon request), this is an incredible opportunity for developers, renovators, or investors. Ideal for those seeking forced appreciation and long-term cash flow, this project also offers huge upside for first-time homebuyers looking to customize their home and build equity. Don't miss out on this versatile investment with major potential! ~ Buyers to complete their own due diligence for zoning and permissions.
Zillow last checked: 8 hours ago
Listing updated: July 08, 2025 at 01:57pm
Listed by:
Joshua Arnett, Salesperson,
Rock Star Real Estate Inc., Brokerage,
Paul D'abruzzo,
Rock Star Real Estate Inc., Brokerage
Source: ITSO,MLS®#: 40644619Originating MLS®#: Oakville, Milton and District Real Estate Board
Facts & features
Interior
Bedrooms & bathrooms
- Bedrooms: 3
- Bathrooms: 2
- Full bathrooms: 1
- 1/2 bathrooms: 1
- Main level bathrooms: 1
Kitchen
- Level: Main
Heating
- None
Cooling
- None
Appliances
- Laundry: None
Features
- None
- Basement: Partial,Unfinished
- Has fireplace: No
Interior area
- Total structure area: 1,500
- Total interior livable area: 1,500 sqft
- Finished area above ground: 1,500
Property
Parking
- Total spaces: 2
- Parking features: Private Drive Single Wide
- Uncovered spaces: 2
Features
- Frontage type: South
- Frontage length: 41.25
Lot
- Size: 5,967 sqft
- Features: Urban, City Lot, High Traffic Area, Highway Access, Public Transit, School Bus Route, Schools, Shopping Nearby
- Topography: Flat
Details
- Parcel number: 083320002
- Zoning: BDC(35) H13
Construction
Type & style
- Home type: SingleFamily
- Architectural style: Two Story
- Property subtype: Single Family Residence, Residential
Materials
- Brick
- Foundation: Brick/Mortar
- Roof: Asphalt Shing
Condition
- 100+ Years
- New construction: No
Utilities & green energy
- Sewer: Sewer (Municipal)
- Water: Municipal-Metered
Community & neighborhood
Security
- Security features: None
Location
- Region: London
Price history
| Date | Event | Price |
|---|---|---|
| 1/31/2025 | Listed for sale | C$189,900+1.8%C$127/sqft |
Source: | ||
| 1/29/2025 | Sold | C$186,500C$124/sqft |
Source: ITSO #40644619 Report a problem | ||
Public tax history
Tax history is unavailable.
Neighborhood: Hamilton Road
Nearby schools
GreatSchools rating
No schools nearby
We couldn't find any schools near this home.


