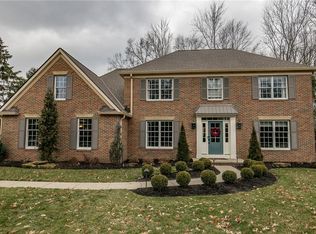Sold for $330,000
$330,000
355 Jaycox Rd, Avon Lake, OH 44012
4beds
3,268sqft
Single Family Residence
Built in 1900
0.67 Acres Lot
$342,100 Zestimate®
$101/sqft
$3,559 Estimated rent
Home value
$342,100
$301,000 - $390,000
$3,559/mo
Zestimate® history
Loading...
Owner options
Explore your selling options
What's special
Outstanding, Inviting & Comfortable "American Gothic Farmhouse" in a Gorgeous Area of Avon Lake! Updates Galore Throughout, with Gorgeous Granite Countertops, Essence Clarity Calacatta with Sapphire & Moccha Wall ART Glass Backsplashes ($149/sq ft), NEWER Kitchen Appliances & Akdo Tile Flooring! Every Part of the House has been Touched with Improvement & the Results are Beautiful. Over $70k Invested in Creating the NEW Addition of the Lower Level Bedroom/Family Rm with Laundry Area. BEAUTIFUL Hardwood Floors & HIGH Ceilings in the Dining and Living Rms. Open Floorplan is the Theme with a Dining Rm Open to the Kitchen, Living Room and TV Room which overlooks the Huge Backyard. 4-Bedrooms & 3-FULL Completely-Updated Baths. Large 2-Car Garage with 13'x8' Shed in the Backyard. EXCELLENT Schools, CLOSE to Shopping, WONDERFUL Community Activities & a Community Pool that the Current Owners use for only $30/year! WOW!!!
Zillow last checked: 8 hours ago
Listing updated: January 17, 2025 at 10:32am
Listing Provided by:
Patrick J Wichert PJWichert1@gmail.com216-533-1212,
RE/MAX Crossroads Properties
Bought with:
Lydia Scappucci, 2001022322
Howard Hanna
Source: MLS Now,MLS#: 5077414 Originating MLS: Akron Cleveland Association of REALTORS
Originating MLS: Akron Cleveland Association of REALTORS
Facts & features
Interior
Bedrooms & bathrooms
- Bedrooms: 4
- Bathrooms: 3
- Full bathrooms: 3
- Main level bathrooms: 1
- Main level bedrooms: 1
Primary bedroom
- Description: Flooring: Laminate
- Level: Second
- Dimensions: 15 x 14
Bedroom
- Description: Flooring: Laminate
- Features: Window Treatments
- Level: Second
- Dimensions: 13 x 13
Bedroom
- Description: Flooring: Hardwood
- Features: Window Treatments
- Level: First
- Dimensions: 15 x 11
Bedroom
- Description: Flooring: Tile
- Features: High Ceilings
- Level: Lower
- Dimensions: 14 x 11
Dining room
- Description: Flooring: Hardwood
- Features: High Ceilings
- Level: First
- Dimensions: 15 x 14
Kitchen
- Description: Flooring: Tile
- Features: High Ceilings, Window Treatments
- Level: First
- Dimensions: 15 x 9
Laundry
- Description: Flooring: Tile
- Level: Lower
- Dimensions: 9 x 9
Living room
- Description: Flooring: Hardwood
- Features: High Ceilings, Window Treatments
- Level: First
- Dimensions: 17 x 14
Office
- Description: Flooring: Laminate
- Features: Bookcases, Built-in Features, Window Treatments
- Level: First
- Dimensions: 11 x 10
Heating
- Forced Air
Cooling
- Central Air
Appliances
- Included: Dryer, Dishwasher, Microwave, Range, Refrigerator, Washer
- Laundry: Washer Hookup, Gas Dryer Hookup, Inside, Lower Level, Laundry Tub, Sink
Features
- Cedar Closet(s), Ceiling Fan(s), Granite Counters, High Ceilings, Open Floorplan
- Basement: Full,Interior Entry,Storage Space
- Number of fireplaces: 1
Interior area
- Total structure area: 3,268
- Total interior livable area: 3,268 sqft
- Finished area above ground: 2,104
- Finished area below ground: 1,164
Property
Parking
- Total spaces: 2
- Parking features: Attached, Basement, Concrete, Driveway, Electricity, Enclosed, Garage Faces Front, Garage, Garage Door Opener, Inside Entrance
- Attached garage spaces: 2
Features
- Levels: Three Or More
- Patio & porch: Covered, Enclosed, Front Porch, Patio, Porch, Screened
- Exterior features: Storage
- Pool features: None
- Fencing: None
- Has view: Yes
- View description: Neighborhood
Lot
- Size: 0.67 Acres
- Dimensions: 224 x 129
- Features: Back Yard, Corner Lot, Flat, Front Yard, Gentle Sloping, Level, Open Lot, Rectangular Lot
Details
- Additional structures: Shed(s)
- Parcel number: 0400019144013
Construction
Type & style
- Home type: SingleFamily
- Architectural style: Other
- Property subtype: Single Family Residence
Materials
- Frame, Shingle Siding, Vinyl Siding, Wood Siding
- Foundation: Stone
- Roof: Metal
Condition
- Updated/Remodeled
- Year built: 1900
Details
- Warranty included: Yes
Utilities & green energy
- Sewer: Public Sewer
- Water: Public, Well
Community & neighborhood
Location
- Region: Avon Lake
- Subdivision: Avon
Other
Other facts
- Listing terms: Cash,Conventional,FHA,VA Loan
Price history
| Date | Event | Price |
|---|---|---|
| 1/13/2025 | Sold | $330,000-4.3%$101/sqft |
Source: | ||
| 12/11/2024 | Pending sale | $345,000$106/sqft |
Source: MLS Now #5077414 Report a problem | ||
| 11/30/2024 | Listed for sale | $345,000$106/sqft |
Source: | ||
| 11/10/2024 | Pending sale | $345,000$106/sqft |
Source: | ||
| 10/24/2024 | Price change | $345,000-8%$106/sqft |
Source: | ||
Public tax history
| Year | Property taxes | Tax assessment |
|---|---|---|
| 2024 | $5,506 +38.2% | $116,360 +55.4% |
| 2023 | $3,984 +15.7% | $74,900 +14.5% |
| 2022 | $3,444 +0.2% | $65,430 |
Find assessor info on the county website
Neighborhood: 44012
Nearby schools
GreatSchools rating
- 7/10Erieview Elementary SchoolGrades: K-4Distance: 1.2 mi
- 6/10Learwood Middle SchoolGrades: 7-8Distance: 0.4 mi
- 9/10Avon Lake High SchoolGrades: 9-12Distance: 1.2 mi
Schools provided by the listing agent
- District: Avon Lake CSD - 4702
Source: MLS Now. This data may not be complete. We recommend contacting the local school district to confirm school assignments for this home.
Get a cash offer in 3 minutes
Find out how much your home could sell for in as little as 3 minutes with a no-obligation cash offer.
Estimated market value$342,100
Get a cash offer in 3 minutes
Find out how much your home could sell for in as little as 3 minutes with a no-obligation cash offer.
Estimated market value
$342,100
