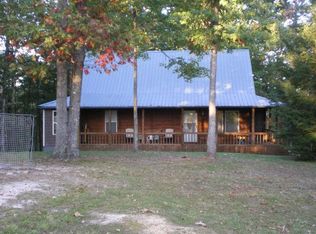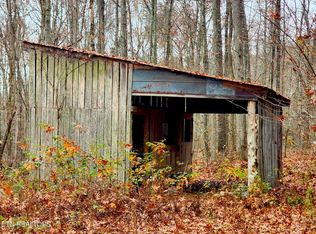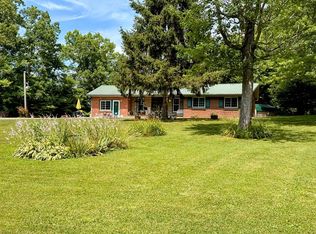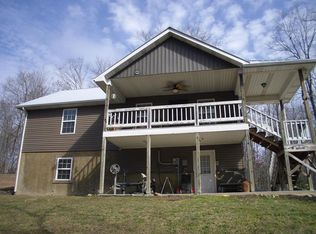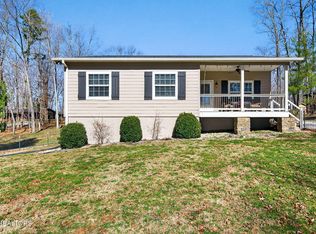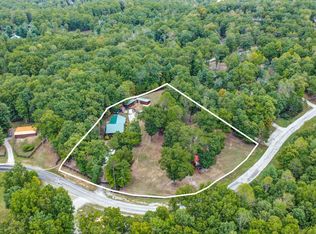?? Secluded Cabin Retreat on 5 Acres Near Big South Fork NRRA ??
Discover the perfect blend of privacy, craftsmanship, and natural beauty with this stunning 3-bedroom, 2-bath cabin nestled on 5.09 acres in Jamestown, TN near Big South Fork National River & Recreation Area. A peaceful creek flows along the back of the property, creating a true mountain retreat ideal for full-time living, weekend escapes, or vacation rental potential.
Inside, you’ll find solid hickory flooring and custom hickory cabinetry throughout, adding warmth and timeless character to the open living spaces. The wraparound porch invites you to relax and take in the wooded surroundings, morning coffee, or evening wildlife activity.
This property also features a 30 x 40 fully insulated detached garage—perfect for vehicles, boats, ATVs, or workshop space. A wood pellet stove provides efficient backup heat and adds cozy cabin charm.
Located just minutes from hiking, horseback riding, waterfalls, kayaking, and scenic overlooks at Big South Fork, this rare property offers both tranquility and adventure. Opportunities like this don’t come often — schedule your showing today!
For sale by owner
$396,000
355 Joe Barnett Rd, Jamestown, TN 38556
3beds
1,440sqft
Est.:
SingleFamily
Built in 2003
5 Acres Lot
$-- Zestimate®
$275/sqft
$-- HOA
What's special
Wraparound porchWooded surroundingsOpen living spacesSolid hickory flooringCustom hickory cabinetry throughout
What the owner loves about this home
Ideal for full-time living, weekend escapes, or vacation rental potential.
- 16 days |
- 2,329 |
- 154 |
Listed by:
Property Owner (931) 397-6600
Facts & features
Interior
Bedrooms & bathrooms
- Bedrooms: 3
- Bathrooms: 2
- Full bathrooms: 2
Heating
- Heat pump, Stove, Electric, Wood / Pellet
Cooling
- Central
Appliances
- Included: Dishwasher, Garbage disposal, Microwave, Range / Oven
Features
- Flooring: Tile, Carpet, Hardwood
- Basement: None
Interior area
- Total interior livable area: 1,440 sqft
Property
Parking
- Total spaces: 4
- Parking features: Garage - Detached
Features
- Exterior features: Wood
Lot
- Size: 5 Acres
Details
- Parcel number: 04403253000
Construction
Type & style
- Home type: SingleFamily
Materials
- Foundation: Footing
- Roof: Metal
Condition
- New construction: No
- Year built: 2003
Community & HOA
Location
- Region: Jamestown
Financial & listing details
- Price per square foot: $275/sqft
- Tax assessed value: $179,600
- Annual tax amount: $606
- Date on market: 2/6/2026
Estimated market value
Not available
Estimated sales range
Not available
$1,996/mo
Price history
Price history
| Date | Event | Price |
|---|---|---|
| 2/6/2026 | Listed for sale | $396,000-11.6%$275/sqft |
Source: Owner Report a problem | ||
| 11/17/2025 | Listing removed | $448,000$311/sqft |
Source: | ||
| 8/18/2025 | Price change | $448,000-10.4%$311/sqft |
Source: | ||
| 8/17/2025 | Price change | $499,900+11.6%$347/sqft |
Source: My State MLS #11345146 Report a problem | ||
| 7/2/2025 | Price change | $448,000-10.4%$311/sqft |
Source: | ||
| 2/12/2025 | Listed for sale | $499,900-3.8%$347/sqft |
Source: | ||
| 2/1/2025 | Listing removed | $519,900$361/sqft |
Source: My State MLS #11345146 Report a problem | ||
| 9/18/2024 | Price change | $519,900-1.9%$361/sqft |
Source: | ||
| 8/2/2024 | Price change | $529,900-1.9%$368/sqft |
Source: | ||
| 7/3/2024 | Listed for sale | $539,900$375/sqft |
Source: | ||
Public tax history
Public tax history
| Year | Property taxes | Tax assessment |
|---|---|---|
| 2025 | $606 | $44,900 |
| 2024 | $606 | $44,900 |
| 2023 | $606 +16% | $44,900 +64.2% |
| 2022 | $522 | $27,350 |
| 2021 | $522 | $27,350 |
| 2020 | $522 | $27,350 |
| 2019 | $522 | $27,350 |
| 2018 | $522 +0.1% | $27,350 +4.8% |
| 2017 | $522 +0.8% | $26,100 |
| 2016 | $518 +0% | $26,100 0% |
| 2015 | $518 | $26,101 |
| 2014 | $518 | $26,101 |
| 2013 | $518 -0.3% | $26,101 |
| 2012 | $519 -3.4% | $26,101 -3.4% |
| 2011 | $538 +18.8% | $27,022 +18.8% |
| 2010 | $453 +48.5% | $22,742 |
| 2009 | $305 +50.7% | $22,742 +50.7% |
| 2008 | $202 | $15,087 |
| 2007 | $202 -28.7% | $15,087 |
| 2006 | $284 +60.7% | $15,087 +60.7% |
| 2005 | $176 | $9,388 |
Find assessor info on the county website
BuyAbility℠ payment
Est. payment
$1,948/mo
Principal & interest
$1836
Property taxes
$112
Climate risks
Neighborhood: 38556
Nearby schools
GreatSchools rating
- 5/10Pine Haven Elementary SchoolGrades: PK-8Distance: 3.2 mi
- 7/10Clarkrange High SchoolGrades: 9-12Distance: 16.8 mi
- 5/10York Elementary SchoolGrades: PK-8Distance: 3.9 mi
