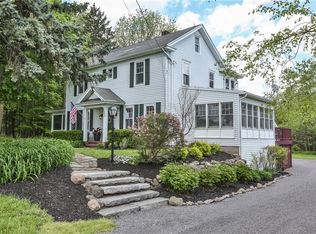Closed
$538,400
355 Mendon Center Rd, Pittsford, NY 14534
4beds
2,574sqft
Farm, Single Family Residence
Built in 1870
4.9 Acres Lot
$555,800 Zestimate®
$209/sqft
$3,705 Estimated rent
Home value
$555,800
$517,000 - $600,000
$3,705/mo
Zestimate® history
Loading...
Owner options
Explore your selling options
What's special
Welcome to Hollyhock Farmhouse, lovingly cared for on 4.9 acres! High ceilings, large living room with fireplace, parlor, and dining room sit at front of house. Newer Cherry kitchen with wall of built-ins. Dinette and den/study are off the back, all open to this kitchen area. Mud room with walk-in closet, and first floor laundry on the other side. Tons of light comes through those floor to ceiling windows! First floor bathroom new 2024. Primary suite upstairs is oversized with walk-in closet, cathedral ceilings, full bath with double sinks and tub. 3 other excellent sized bedrooms with large closets and lots of windows! Full main bath in hallway around the corner from the built-in shelving area. The large side deck brings nature to you with a very private sitting area overlooking mature trees. Many out buildings but some in disrepair. Some can be salvaged! For the age of the home, do NOT miss the basement, it is amazing! This home has original wood floors down, and pine floors up, along with some carpet and tiled bathrooms. All bedrooms have ceiling fans and lights. Generous room sizes and plenty of outdoor space make this a little slice of heaven! Delayed showings until Thursday, 7/31 at 11:00am. Offers due Tuesday, 8/5 at 2:00pm.
Zillow last checked: 8 hours ago
Listing updated: September 10, 2025 at 07:19am
Listed by:
Cindy B. Rosato 585-756-7416,
RE/MAX Realty Group
Bought with:
Michael J. Fox, 10301215429
RE/MAX Realty Group
Source: NYSAMLSs,MLS#: R1625949 Originating MLS: Rochester
Originating MLS: Rochester
Facts & features
Interior
Bedrooms & bathrooms
- Bedrooms: 4
- Bathrooms: 3
- Full bathrooms: 3
- Main level bathrooms: 1
Bedroom 1
- Level: Second
- Dimensions: 19.00 x 14.00
Bedroom 1
- Level: Second
- Dimensions: 19.00 x 14.00
Bedroom 2
- Level: Second
- Dimensions: 15.00 x 11.00
Bedroom 2
- Level: Second
- Dimensions: 15.00 x 11.00
Bedroom 3
- Level: Second
- Dimensions: 15.00 x 11.00
Bedroom 3
- Level: Second
- Dimensions: 15.00 x 11.00
Bedroom 4
- Level: Second
- Dimensions: 15.00 x 10.00
Bedroom 4
- Level: Second
- Dimensions: 15.00 x 10.00
Den
- Level: First
- Dimensions: 13.00 x 7.00
Den
- Level: First
- Dimensions: 13.00 x 7.00
Dining room
- Level: First
- Dimensions: 15.00 x 15.00
Dining room
- Level: First
- Dimensions: 15.00 x 15.00
Family room
- Level: First
- Dimensions: 14.00 x 15.00
Family room
- Level: First
- Dimensions: 14.00 x 15.00
Kitchen
- Level: First
- Dimensions: 14.00 x 13.00
Kitchen
- Level: First
- Dimensions: 14.00 x 13.00
Living room
- Level: First
- Dimensions: 15.00 x 13.00
Living room
- Level: First
- Dimensions: 15.00 x 13.00
Heating
- Gas, Forced Air
Cooling
- Central Air
Appliances
- Included: Dryer, Dishwasher, Free-Standing Range, Disposal, Gas Oven, Gas Range, Gas Water Heater, Microwave, Oven, Refrigerator, Washer
- Laundry: Main Level
Features
- Ceiling Fan(s), Cathedral Ceiling(s), Den, Separate/Formal Dining Room, Eat-in Kitchen, Separate/Formal Living Room, Granite Counters, Kitchen Island, Kitchen/Family Room Combo, Skylights, Natural Woodwork, Bedroom on Main Level, Bath in Primary Bedroom, Programmable Thermostat
- Flooring: Carpet, Ceramic Tile, Hardwood, Varies
- Windows: Skylight(s)
- Basement: Exterior Entry,Full,Walk-Up Access,Walk-Out Access
- Number of fireplaces: 1
Interior area
- Total structure area: 2,574
- Total interior livable area: 2,574 sqft
Property
Parking
- Total spaces: 2.5
- Parking features: Attached, Garage, Driveway, Garage Door Opener
- Attached garage spaces: 2.5
Features
- Levels: Two
- Stories: 2
- Patio & porch: Deck
- Exterior features: Blacktop Driveway, Deck, Private Yard, See Remarks
Lot
- Size: 4.90 Acres
- Dimensions: 393 x 656
- Features: Rectangular, Rectangular Lot, Rural Lot, Wooded
Details
- Additional structures: Barn(s), Outbuilding
- Parcel number: 2646891770400001007000
- Special conditions: Standard
Construction
Type & style
- Home type: SingleFamily
- Architectural style: Colonial,Farmhouse
- Property subtype: Farm, Single Family Residence
Materials
- Blown-In Insulation, Wood Siding, Copper Plumbing
- Foundation: Block, Stone
- Roof: Asphalt
Condition
- Resale
- Year built: 1870
Utilities & green energy
- Electric: Circuit Breakers
- Sewer: Septic Tank
- Water: Connected, Public
- Utilities for property: Cable Available, High Speed Internet Available, Water Connected
Green energy
- Energy efficient items: Appliances
Community & neighborhood
Location
- Region: Pittsford
Other
Other facts
- Listing terms: Cash,Conventional,FHA,VA Loan
Price history
| Date | Event | Price |
|---|---|---|
| 9/8/2025 | Sold | $538,400+14.6%$209/sqft |
Source: | ||
| 8/6/2025 | Pending sale | $469,900$183/sqft |
Source: | ||
| 7/28/2025 | Listed for sale | $469,900$183/sqft |
Source: | ||
Public tax history
| Year | Property taxes | Tax assessment |
|---|---|---|
| 2024 | -- | $247,600 |
| 2023 | -- | $247,600 |
| 2022 | -- | $247,600 |
Find assessor info on the county website
Neighborhood: 14534
Nearby schools
GreatSchools rating
- 7/10Mendon Center Elementary SchoolGrades: K-5Distance: 1.1 mi
- 8/10Barker Road Middle SchoolGrades: 6-8Distance: 0.5 mi
- 10/10Pittsford Mendon High SchoolGrades: 9-12Distance: 1 mi
Schools provided by the listing agent
- Elementary: Thornell Road
- High: Pittsford Mendon High
- District: Pittsford
Source: NYSAMLSs. This data may not be complete. We recommend contacting the local school district to confirm school assignments for this home.
