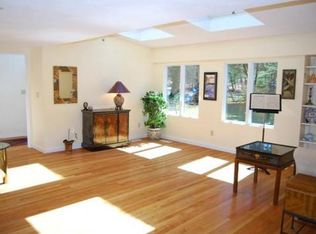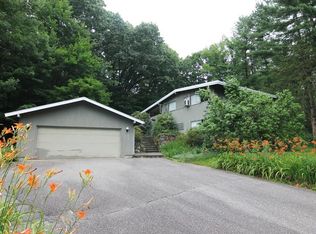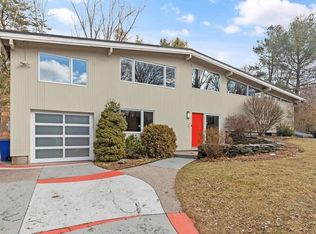Magnificent and totally updated 11 room, 5 bedroom, 4.5 bath CONTEMPORARY MULTI LEVEL HOME with a beautiful setting! Hardwood floors throughout! Many vaulted ceilings! Gracious entry to large & lovely living room with fireplace and dining room for entertaining! Gorgeous larger than kingsize master bedroom w spacious bath, huge walk in closet and pastoral view. Additional ensuite bedroom w full bath & walk in closet PLUS a separate potential 1 bedroom in-law/au pair suite . All beautifully updated state of the art baths! Chef's delight in this huge kitchen with GAS range PLUS a large GAS cooktop, induction microwave, two sink areas, built in GE Monogram refrigerator and lots of work area and separate walk in pantry/laundry area! Step up to the beautifully appointed family room with never used fireplace! Three car garage, lots of storage. Air conditioning and lots more! Showings by appointment only!
This property is off market, which means it's not currently listed for sale or rent on Zillow. This may be different from what's available on other websites or public sources.


