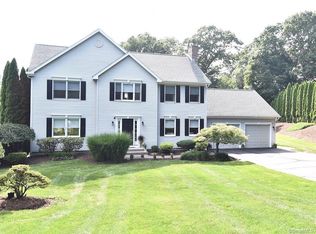Immaculately maintained Colonial in desirable neighborhood is set perfectly on a private picturesque 2.5 acre lot and professionally landscaped. Inside is equally beautiful, with a spacious and airy 728 sq. foot finished lower level, wired for surround sound and plumbing for a bar. The main level has hardwoods and crown moldings throughout; a remodeled kitchen with gorgeous granite countertops, cook top with downdraft ventilation, and wainscoting cabinets; a family room with surround sound and charming fireplace; foyer and half bath with shadow boxing trim; and mudroom with a sink. The second floor boasts 4 large bedrooms, including a Master Bedroom that offers a walk-in closet and full bath. In addition, there is a convenient second floor laundry room. A walk up attic with windows is available for ample additional furnished space. The deck offers a beautiful view of your private lot. For peace-of-mind the house is equipped with a new generator and alarm system. This sun-filled home is waiting for you to create your own great memories.
This property is off market, which means it's not currently listed for sale or rent on Zillow. This may be different from what's available on other websites or public sources.

