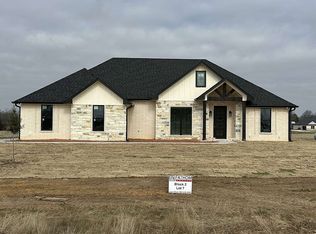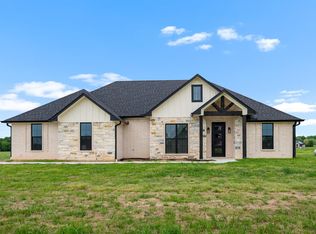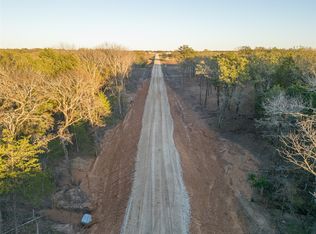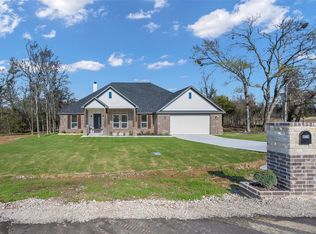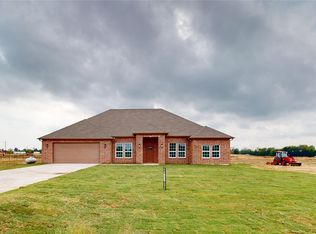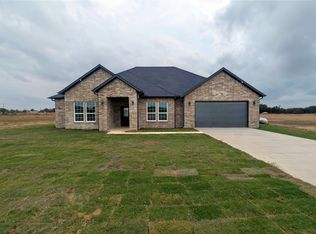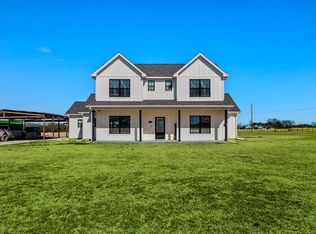BACK ON THE MARKET DUE TO BUYERS SITUATION CHANGED! Welcome to your dream home in the peaceful Cedar Creek Properties Subdivision! Nestled on a spacious 1-acre lot, this beautifully crafted 3-bedroom, 2.5-bath residence offers the perfect blend of modern luxury and country charm. Step inside to discover soaring 10-foot ceilings and an open floor plan designed for comfortable living and effortless entertaining. The heart of the home features custom cabinetry, a mix of granite and quartz countertops throughout, and a chef-inspired kitchen ideal for hosting. Work from home with ease in the designated office space, then unwind on the covered back porch, perfectly plumbed with gas and water – ready for your custom outdoor kitchen. Whether you're enjoying quiet evenings or gathering with friends, you'll love the tranquil views overlooking open pasture.
Pending
$464,500
355 Private Rd #5440, Point, TX 75472
3beds
2,118sqft
Est.:
Single Family Residence
Built in 2024
-- sqft lot
$-- Zestimate®
$219/sqft
$-- HOA
What's special
Open floor planDesignated office spaceGranite and quartz countertopsChef-inspired kitchenCustom cabinetryCovered back porch
- 307 days |
- 125 |
- 3 |
Zillow last checked: 8 hours ago
Listing updated: February 20, 2026 at 11:02am
Listed by:
Lana Clark 903-638-5867,
Fathom Realty, LLC
Source: GTARMLS,MLS#: 25006329
Facts & features
Interior
Bedrooms & bathrooms
- Bedrooms: 3
- Bathrooms: 3
- Full bathrooms: 2
- 1/2 bathrooms: 1
Rooms
- Room types: 1 Living Area
Primary bedroom
- Features: Master Bedroom Split
Bedroom
- Level: Main
Bedroom 1
- Area: 210
- Dimensions: 15 x 14
Bedroom 2
- Area: 132
- Dimensions: 11 x 12
Bedroom 3
- Area: 132
- Dimensions: 11 x 12
Bathroom
- Features: Shower and Tub, Shower/Tub, Walk-In Closet(s), Bar
Dining room
- Features: Den/Dining Combo
- Area: 144
- Dimensions: 12 x 12
Kitchen
- Features: Kitchen/Eating Combo
- Area: 144
- Dimensions: 12 x 12
Living room
- Area: 396
- Dimensions: 18 x 22
Heating
- Central/Gas, Propane
Cooling
- Central Electric, Dual
Appliances
- Included: Dishwasher, Microwave, Electric Oven, Electric Cooktop, Tankless Gas Water Heater
Features
- Ceiling Fan(s), Vaulted Ceiling(s), Pantry, Kitchen Island
- Flooring: Carpet, Tile, Vinyl Plank
- Has fireplace: Yes
- Fireplace features: Gas Log
Interior area
- Total structure area: 2,118
- Total interior livable area: 2,118 sqft
Property
Parking
- Total spaces: 2
- Parking features: Garage Faces Side, Door w/Opener w/Controls, Other/See Remarks
- Garage spaces: 2
- Details: Garage Size: 26x23
Features
- Levels: One
- Stories: 1
- Patio & porch: Patio Covered
- Exterior features: Other/See Remarks, Lighting
- Pool features: None
- Fencing: None
Details
- Additional structures: None
- Parcel number: 23774
- Special conditions: Other/See Remarks
Construction
Type & style
- Home type: SingleFamily
- Architectural style: Traditional
- Property subtype: Single Family Residence
Materials
- Foundation: Slab
- Roof: Composition
Condition
- New Construction
- New construction: Yes
- Year built: 2024
Utilities & green energy
- Sewer: Aerobic Septic
- Water: Company: City Of Point
Community & HOA
Community
- Subdivision: Cedar Creek Properties
HOA
- Has HOA: No
Location
- Region: Point
Financial & listing details
- Price per square foot: $219/sqft
- Tax assessed value: $456,385
- Annual tax amount: $824
- Date on market: 4/25/2025
- Listing terms: Conventional,FHA,VA Loan,Cash
- Road surface type: Paved
Estimated market value
Not available
Estimated sales range
Not available
$2,854/mo
Price history
Price history
| Date | Event | Price |
|---|---|---|
| 2/20/2026 | Pending sale | $464,500$219/sqft |
Source: | ||
| 2/18/2026 | Contingent | $464,500$219/sqft |
Source: NTREIS #20916840 Report a problem | ||
| 11/19/2025 | Listed for sale | $464,500$219/sqft |
Source: | ||
| 11/16/2025 | Contingent | $464,500$219/sqft |
Source: NTREIS #20916840 Report a problem | ||
| 11/16/2025 | Pending sale | $464,500$219/sqft |
Source: | ||
| 10/15/2025 | Price change | $464,500-0.1%$219/sqft |
Source: NTREIS #20916840 Report a problem | ||
| 6/10/2025 | Price change | $465,000-2.1%$220/sqft |
Source: | ||
| 4/25/2025 | Listed for sale | $475,000$224/sqft |
Source: | ||
| 4/22/2025 | Listing removed | -- |
Source: Owner Report a problem | ||
| 2/21/2025 | Listed for sale | $475,000$224/sqft |
Source: Owner Report a problem | ||
Public tax history
Public tax history
| Year | Property taxes | Tax assessment |
|---|---|---|
| 2025 | -- | $456,385 +640.3% |
| 2024 | $825 +39948.1% | $61,646 +100% |
| 2023 | $2 | $30,823 |
Find assessor info on the county website
BuyAbility℠ payment
Est. payment
$2,608/mo
Principal & interest
$2186
Property taxes
$422
Climate risks
Neighborhood: 75472
Nearby schools
GreatSchools rating
- NARains Elementary SchoolGrades: PK-2Distance: 5.5 mi
- 5/10Rains Junior High SchoolGrades: 6-8Distance: 5.6 mi
- 6/10Rains High SchoolGrades: 9-12Distance: 5.7 mi
Schools provided by the listing agent
- Elementary: Rains ISD
- Middle: Rains ISD
- High: Rains ISD
Source: GTARMLS. This data may not be complete. We recommend contacting the local school district to confirm school assignments for this home.
