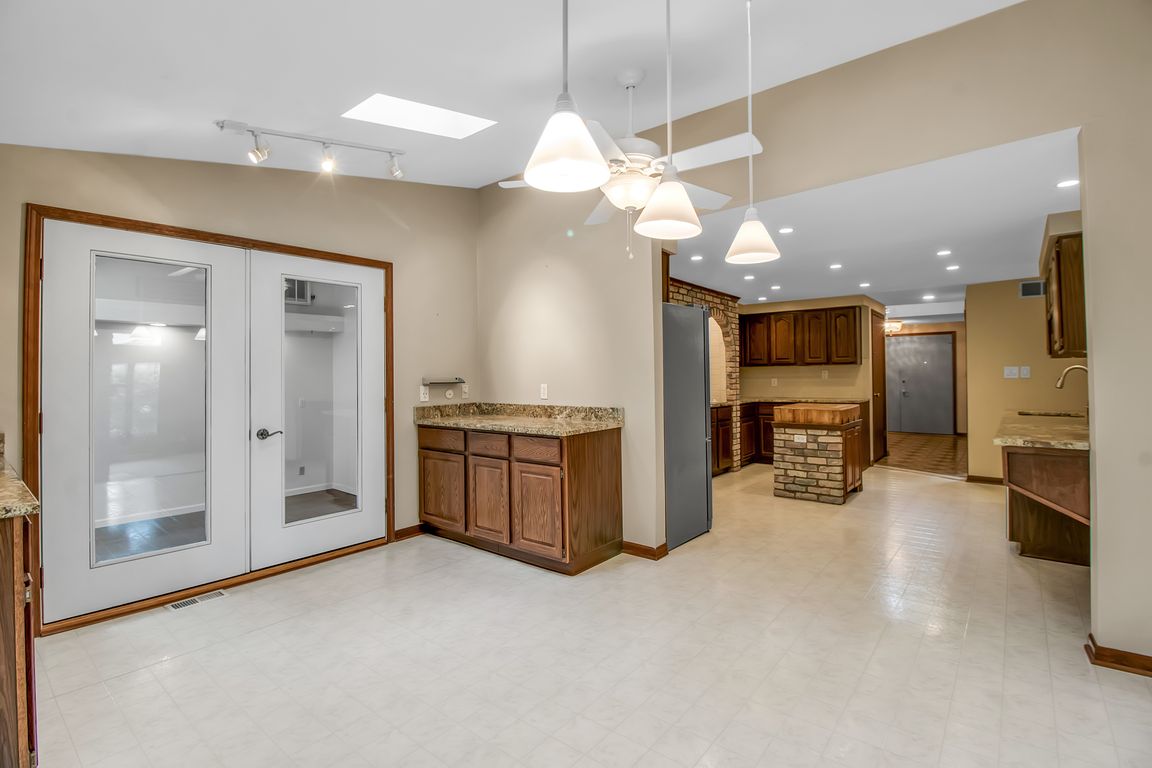
PendingPrice cut: $25K (7/1)
$449,900
4beds
2,748sqft
355 Randwood Dr, Williamsville, NY 14221
4beds
2,748sqft
Single family residence
Built in 1979
0.34 Acres
2 Attached garage spaces
$164 price/sqft
What's special
Private woodsTwo-tiered back deckRecessed lightingOpen floor planWood-burning fireplaceBay windowsAbundance of skylights
Step into this picturesque center-entrance Colonial, located in the IN-DEMAND WILLIAMSVILLE CENTRAL SCHOOL SYSTEM. A true gem nestled on a beautifully treed lot, offering both privacy & charm. This spacious home offers 4 generous bedrooms & 2 1/2 baths spanning a comfortable 2748 square feet with an open floor plan. ...
- 68 days
- on Zillow |
- 296 |
- 1 |
Source: NYSAMLSs,MLS#: B1610377 Originating MLS: Buffalo
Originating MLS: Buffalo
Travel times
Kitchen
Family Room
Primary Bedroom
Zillow last checked: 7 hours ago
Listing updated: July 11, 2025 at 11:44am
Listing by:
Howard Hanna WNY Inc 716-932-5300,
Joanne B Shubert 716-866-8505
Source: NYSAMLSs,MLS#: B1610377 Originating MLS: Buffalo
Originating MLS: Buffalo
Facts & features
Interior
Bedrooms & bathrooms
- Bedrooms: 4
- Bathrooms: 3
- Full bathrooms: 2
- 1/2 bathrooms: 1
- Main level bathrooms: 1
Bedroom 1
- Level: Second
- Dimensions: 19.00 x 12.00
Bedroom 2
- Level: Second
- Dimensions: 13.00 x 9.00
Bedroom 3
- Level: Second
- Dimensions: 13.00 x 12.00
Bedroom 4
- Level: Second
- Dimensions: 12.00 x 11.00
Den
- Level: First
- Dimensions: 11.00 x 8.00
Dining room
- Level: First
- Dimensions: 13.00 x 12.00
Family room
- Level: First
- Dimensions: 16.00 x 16.00
Kitchen
- Level: First
- Dimensions: 28.00 x 12.00
Laundry
- Level: First
- Dimensions: 8.00 x 6.00
Living room
- Level: First
- Dimensions: 15.00 x 12.00
Other
- Level: First
- Dimensions: 13.00 x 13.00
Heating
- Gas, Forced Air, Wall Furnace
Cooling
- Central Air
Appliances
- Included: Dishwasher, Electric Cooktop, Electric Oven, Electric Range, Free-Standing Range, Disposal, Gas Water Heater, Microwave, Oven, Refrigerator
- Laundry: Main Level
Features
- Breakfast Area, Ceiling Fan(s), Den, Separate/Formal Dining Room, Entrance Foyer, Eat-in Kitchen, Separate/Formal Living Room, Granite Counters, Home Office, Kitchen Island, Other, Pantry, See Remarks, Sliding Glass Door(s), Skylights, Natural Woodwork, Window Treatments, Convertible Bedroom, Bath in Primary Bedroom
- Flooring: Carpet, Ceramic Tile, Hardwood, Laminate, Tile, Varies, Vinyl
- Doors: Sliding Doors
- Windows: Drapes, Leaded Glass, Skylight(s)
- Basement: Full,Sump Pump
- Number of fireplaces: 1
Interior area
- Total structure area: 2,748
- Total interior livable area: 2,748 sqft
Video & virtual tour
Property
Parking
- Total spaces: 2
- Parking features: Attached, Garage, Garage Door Opener
- Attached garage spaces: 2
Features
- Levels: Two
- Stories: 2
- Patio & porch: Deck
- Exterior features: Concrete Driveway, Deck, Private Yard, See Remarks
Lot
- Size: 0.34 Acres
- Dimensions: 70 x 210
- Features: Rectangular, Rectangular Lot, Residential Lot, Wooded
Details
- Parcel number: 1422890420300005011000
- Special conditions: Standard
Construction
Type & style
- Home type: SingleFamily
- Architectural style: Colonial,Two Story,Traditional
- Property subtype: Single Family Residence
Materials
- Brick, Frame, Copper Plumbing
- Foundation: Poured
- Roof: Asphalt,Shingle
Condition
- Resale
- Year built: 1979
Details
- Builder model: Palumbo
Utilities & green energy
- Electric: Circuit Breakers
- Sewer: Connected
- Water: Connected, Public
- Utilities for property: Cable Available, Electricity Connected, High Speed Internet Available, Sewer Connected, Water Connected
Community & HOA
Location
- Region: Williamsville
Financial & listing details
- Price per square foot: $164/sqft
- Tax assessed value: $480,000
- Annual tax amount: $9,744
- Date on market: 6/14/2025
- Listing terms: Cash,Conventional,FHA,VA Loan