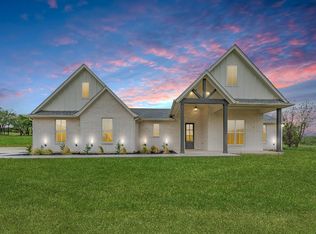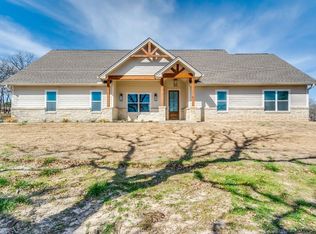Sold
Price Unknown
355 Rodeo Way, Stephenville, TX 76401
4beds
2,056sqft
Single Family Residence
Built in 2023
3.01 Acres Lot
$557,700 Zestimate®
$--/sqft
$2,708 Estimated rent
Home value
$557,700
$530,000 - $591,000
$2,708/mo
Zestimate® history
Loading...
Owner options
Explore your selling options
What's special
COUNTRY LIVING! Experience the serenity of country living in this stunning brand-new construction home nestled on a sprawling 3 acre lot. This beautiful home offers plenty of space for you and your family to relax and enjoy peaceful nights under the stars while being conveniently located near Stephenville and I-20. The property boasts a private well offering the opportunity to live off the grid. Step outside under the covered back porch and bask in the beauty of the established trees, with an abundance of wildlife and breathtaking views of the country sunset. As you enter the home, you will be greeted by a bright and open living space, complete with large windows that allow plenty of natural light to flood the area. The kitchen boasts modern appliances, a large island, a walk-in pantry and a functional layout, making meal prep and entertaining a breeze. The luxurious master suite is a perfect retreat with views of the serene backyard. Don't miss your chance to make it yours today!
Zillow last checked: 8 hours ago
Listing updated: May 31, 2023 at 09:05pm
Listed by:
Joel Allen 0702231 866-277-6055,
All City 866-277-6055
Bought with:
Trigg Moore
MOORE HOME AND RANCH, LLC
Source: NTREIS,MLS#: 20293168
Facts & features
Interior
Bedrooms & bathrooms
- Bedrooms: 4
- Bathrooms: 3
- Full bathrooms: 2
- 1/2 bathrooms: 1
Primary bedroom
- Level: First
- Dimensions: 14 x 14
Bedroom
- Level: First
- Dimensions: 11 x 12
Bedroom
- Level: First
- Dimensions: 11 x 11
Bedroom
- Level: First
- Dimensions: 11 x 12
Primary bathroom
- Features: Dual Sinks
- Level: First
- Dimensions: 6 x 13
Bathroom
- Features: Dual Sinks
- Level: First
- Dimensions: 14 x 5
Dining room
- Level: First
- Dimensions: 28 x 13
Half bath
- Level: First
- Dimensions: 3 x 8
Living room
- Level: First
- Dimensions: 20 x 16
Heating
- Central, Electric
Cooling
- Central Air, Electric
Appliances
- Included: Built-In Refrigerator, Dishwasher, Electric Cooktop, Electric Oven, Disposal, Microwave
- Laundry: Electric Dryer Hookup
Features
- Chandelier, Decorative/Designer Lighting Fixtures, Eat-in Kitchen, Kitchen Island, Open Floorplan
- Flooring: Carpet, Luxury Vinyl, Luxury VinylPlank
- Has basement: No
- Has fireplace: No
Interior area
- Total interior livable area: 2,056 sqft
Property
Parking
- Total spaces: 2
- Parking features: Door-Multi, Garage
- Attached garage spaces: 2
Features
- Levels: One
- Stories: 1
- Pool features: None
Lot
- Size: 3.01 Acres
- Features: Acreage
- Residential vegetation: Partially Wooded
Details
- Parcel number: R76249
Construction
Type & style
- Home type: SingleFamily
- Architectural style: Contemporary/Modern,Detached
- Property subtype: Single Family Residence
- Attached to another structure: Yes
Materials
- Brick
- Foundation: Slab
- Roof: Composition,Shingle
Condition
- Year built: 2023
Utilities & green energy
- Sewer: Septic Tank
- Water: Well
- Utilities for property: Septic Available, Water Available
Community & neighborhood
Location
- Region: Stephenville
- Subdivision: Mustang Meadows
Price history
| Date | Event | Price |
|---|---|---|
| 5/31/2023 | Sold | -- |
Source: NTREIS #20293168 Report a problem | ||
| 5/9/2023 | Pending sale | $527,990$257/sqft |
Source: NTREIS #20293168 Report a problem | ||
| 4/9/2023 | Listing removed | -- |
Source: NTREIS #20293168 Report a problem | ||
| 3/31/2023 | Listed for sale | $527,990$257/sqft |
Source: NTREIS #20293168 Report a problem | ||
Public tax history
| Year | Property taxes | Tax assessment |
|---|---|---|
| 2025 | -- | $458,440 +1.5% |
| 2024 | $4,135 -4.9% | $451,510 +10.9% |
| 2023 | $4,349 +710.2% | $407,060 +866% |
Find assessor info on the county website
Neighborhood: 76401
Nearby schools
GreatSchools rating
- 5/10Morgan Mill Elementary SchoolGrades: PK-8Distance: 1.7 mi
Schools provided by the listing agent
- Elementary: Morgan Mill
- Middle: Morgan Mill
- High: Morgan Mill
- District: Morgan Mill ISD
Source: NTREIS. This data may not be complete. We recommend contacting the local school district to confirm school assignments for this home.
Get a cash offer in 3 minutes
Find out how much your home could sell for in as little as 3 minutes with a no-obligation cash offer.
Estimated market value$557,700
Get a cash offer in 3 minutes
Find out how much your home could sell for in as little as 3 minutes with a no-obligation cash offer.
Estimated market value
$557,700

