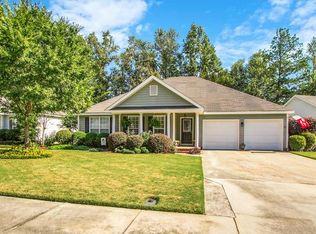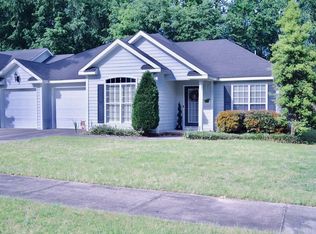Sold for $335,000
$335,000
355 SANDLETON Way, Evans, GA 30809
3beds
1,729sqft
Single Family Residence
Built in 2002
10,018.8 Square Feet Lot
$341,400 Zestimate®
$194/sqft
$1,905 Estimated rent
Home value
$341,400
$324,000 - $358,000
$1,905/mo
Zestimate® history
Loading...
Owner options
Explore your selling options
What's special
Location, Location Location! Charming little cottage in Riverwood Plantation located at end of street with buffer on 2 sides. Side load 2 car garage gives more privacy and great curb appeal. Short walk to Greenbrier Schools, Clubhouse & Community Pool. Best Amenities around, learn why so many people come to Riverwood to live! Remodeled with new LVP heart of pine flooring, new farmhouse style light fixtures, stainless steel appliances and landscaping in rear (sod, sprinklers). This 3 BDR, 2 BA split plan home has brand new GE french door refrigerator. This charmer has vaulted & raised ceilings make this home feel big! Owner's private suite off GR offers large bath with double vanities, garden tub & 4' shower, plus large walk-in closet. Bedroom 2 & 3 are both good size with double closet. Nice Laundry/ Mud room off garage & 3 other storage closets. Step outside and you will never won't to leave this private newly landscaped fenced backyard with shade too. This great family home also has wonderful investment opportunities. One of Sellers is a licensed realtor in the state of GA.
Zillow last checked: 8 hours ago
Listing updated: December 29, 2024 at 01:23am
Listed by:
Kathy Rawls 706-294-9908,
Meybohm Real Estate - Evans
Bought with:
LHP And Company
Meybohm Real Estate - Evans
Source: Hive MLS,MLS#: 519957
Facts & features
Interior
Bedrooms & bathrooms
- Bedrooms: 3
- Bathrooms: 2
- Full bathrooms: 2
Primary bedroom
- Description: Tray Ceiling
- Level: Main
- Dimensions: 13 x 15
Bedroom 2
- Level: Main
- Dimensions: 11 x 11
Bedroom 3
- Level: Main
- Dimensions: 11 x 11
Breakfast room
- Level: Main
- Dimensions: 11 x 10
Dining room
- Description: 10 ' Ceiling
- Level: Main
- Dimensions: 11 x 15
Great room
- Description: Vaulted Ceiling
- Level: Main
- Dimensions: 17 x 15
Kitchen
- Level: Main
- Dimensions: 12 x 10
Heating
- Electric, Fireplace(s), Forced Air, Hot Water, Natural Gas
Cooling
- Ceiling Fan(s), Central Air, Single System
Appliances
- Included: Built-In Microwave, Dishwasher, Disposal, Electric Range, Gas Water Heater, Ice Maker, Refrigerator, See Remarks, Vented Exhaust Fan
Features
- Blinds, Cable Available, Eat-in Kitchen, Entrance Foyer, Pantry, Security System Owned, See Remarks, Smoke Detector(s), Walk-In Closet(s), Wall Tile, Washer Hookup, Electric Dryer Hookup
- Flooring: Carpet, Ceramic Tile, Luxury Vinyl
- Has basement: No
- Attic: Partially Floored,Pull Down Stairs,Storage
- Number of fireplaces: 1
- Fireplace features: Great Room, Insert, Ventless
Interior area
- Total structure area: 1,729
- Total interior livable area: 1,729 sqft
Property
Parking
- Total spaces: 2
- Parking features: Attached, Garage, Garage Door Opener, Parking Pad
- Garage spaces: 2
Accessibility
- Accessibility features: Accessible Central Living Area, Accessible Common Area, Central Living Area
Features
- Levels: One
- Patio & porch: Front Porch, Patio, Other
- Exterior features: Insulated Doors, Insulated Windows, Other, See Remarks
- Fencing: Fenced,Privacy
Lot
- Size: 10,018 sqft
- Dimensions: 93' x 147' x 46' x 134'
- Features: Landscaped, Sprinklers In Front, Sprinklers In Rear
Details
- Parcel number: 065 103
Construction
Type & style
- Home type: SingleFamily
- Architectural style: Ranch
- Property subtype: Single Family Residence
Materials
- Brick, HardiPlank Type
- Foundation: Slab
- Roof: Composition,Other
Condition
- New construction: No
- Year built: 2002
Utilities & green energy
- Sewer: Public Sewer
- Water: Public
Community & neighborhood
Community
- Community features: Other, Bike Path, Clubhouse, Golf, Park, Playground, Pool, Sidewalks, Street Lights, Walking Trail(s)
Location
- Region: Evans
- Subdivision: Riverwood Plantation
HOA & financial
HOA
- Has HOA: Yes
- HOA fee: $725 monthly
Other
Other facts
- Listing agreement: Exclusive Right To Sell
- Listing terms: VA Loan,1031 Exchange,Cash,Conventional,FHA
Price history
| Date | Event | Price |
|---|---|---|
| 9/28/2023 | Sold | $335,000$194/sqft |
Source: | ||
| 9/11/2023 | Pending sale | $335,000$194/sqft |
Source: | ||
| 9/7/2023 | Price change | $335,000-4.3%$194/sqft |
Source: | ||
| 8/31/2023 | Listed for sale | $349,900+79.4%$202/sqft |
Source: | ||
| 1/4/2007 | Sold | $195,000+24.9%$113/sqft |
Source: Public Record Report a problem | ||
Public tax history
| Year | Property taxes | Tax assessment |
|---|---|---|
| 2024 | $3,076 -0.8% | $301,921 +1.1% |
| 2023 | $3,100 +17.3% | $298,685 +20.1% |
| 2022 | $2,642 +8% | $248,600 +13.2% |
Find assessor info on the county website
Neighborhood: 30809
Nearby schools
GreatSchools rating
- 8/10Greenbrier Elementary SchoolGrades: PK-5Distance: 0.4 mi
- 7/10Greenbrier Middle SchoolGrades: 6-8Distance: 0.4 mi
- 9/10Greenbrier High SchoolGrades: 9-12Distance: 0.6 mi
Schools provided by the listing agent
- Elementary: Greenbrier
- Middle: Greenbrier
- High: Greenbrier
Source: Hive MLS. This data may not be complete. We recommend contacting the local school district to confirm school assignments for this home.
Get pre-qualified for a loan
At Zillow Home Loans, we can pre-qualify you in as little as 5 minutes with no impact to your credit score.An equal housing lender. NMLS #10287.
Sell with ease on Zillow
Get a Zillow Showcase℠ listing at no additional cost and you could sell for —faster.
$341,400
2% more+$6,828
With Zillow Showcase(estimated)$348,228

