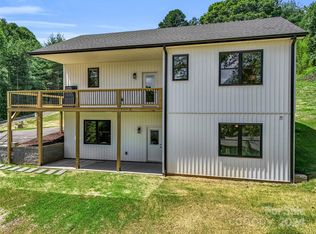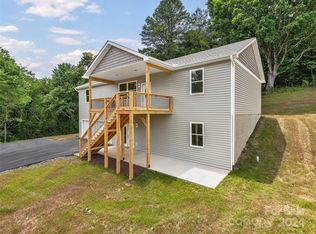Closed
$515,000
355 Shafer Rd, Flat Rock, NC 28731
3beds
2,428sqft
Single Family Residence
Built in 2023
0.95 Acres Lot
$532,100 Zestimate®
$212/sqft
$2,718 Estimated rent
Home value
$532,100
$505,000 - $559,000
$2,718/mo
Zestimate® history
Loading...
Owner options
Explore your selling options
What's special
NEW CONSTRUCTION! Beautiful finishes throughout. Thoughtful floor plan offers 3BR/2.5 baths and abundant flex space incudes an office, bonus room, and sitting area! Primary on the main with a huge walk-in-closet. Spacious laundry on main. Covered porches on both front and back porches with private entrance for each level. Beautiful setting on almost an acre. Great location!
Zillow last checked: 8 hours ago
Listing updated: January 31, 2024 at 05:17am
Listing Provided by:
Margo Barbee margo.barbee@allentate.com,
Howard Hanna Beverly-Hanks
Bought with:
Lindsey Kendrick
Austin Banks Real Estate Company LLC
Source: Canopy MLS as distributed by MLS GRID,MLS#: 4086798
Facts & features
Interior
Bedrooms & bathrooms
- Bedrooms: 3
- Bathrooms: 3
- Full bathrooms: 2
- 1/2 bathrooms: 1
- Main level bedrooms: 1
Primary bedroom
- Level: Main
- Area: 199.43 Square Feet
- Dimensions: 13' 10" X 14' 5"
Primary bedroom
- Level: Main
Bedroom s
- Level: Basement
- Area: 156.69 Square Feet
- Dimensions: 13' 10" X 11' 4"
Bedroom s
- Level: Basement
- Area: 160.15 Square Feet
- Dimensions: 13' 10" X 11' 7"
Bedroom s
- Level: Basement
Bedroom s
- Level: Basement
Dining room
- Level: Main
- Area: 171.96 Square Feet
- Dimensions: 12' 0" X 14' 4"
Dining room
- Level: Main
Kitchen
- Level: Main
- Area: 189.87 Square Feet
- Dimensions: 13' 3" X 14' 4"
Kitchen
- Level: Main
Laundry
- Level: Main
- Area: 125.58 Square Feet
- Dimensions: 13' 10" X 9' 1"
Laundry
- Level: Main
Living room
- Level: Main
- Dimensions: 0' 0" X 14' 4"
Living room
- Level: Main
Other
- Level: Basement
- Area: 157.03 Square Feet
- Dimensions: 11' 5" X 13' 9"
Other
- Level: Basement
Heating
- Heat Pump
Cooling
- Heat Pump
Appliances
- Included: Dishwasher, Electric Oven, Electric Range, Microwave
- Laundry: Laundry Room, Sink
Features
- Basement: Exterior Entry,Interior Entry
Interior area
- Total structure area: 1,283
- Total interior livable area: 2,428 sqft
- Finished area above ground: 1,283
- Finished area below ground: 1,145
Property
Parking
- Parking features: Driveway
- Has uncovered spaces: Yes
Features
- Levels: One
- Stories: 1
Lot
- Size: 0.95 Acres
- Features: Level, Private, Sloped
Details
- Parcel number: 10010323
- Zoning: RC R2R
- Special conditions: Standard
Construction
Type & style
- Home type: SingleFamily
- Property subtype: Single Family Residence
Materials
- Vinyl
- Roof: Shingle
Condition
- New construction: Yes
- Year built: 2023
Details
- Builder name: Casto Construction LLC
Utilities & green energy
- Sewer: Septic Installed
- Water: Well
Community & neighborhood
Location
- Region: Flat Rock
- Subdivision: None
Other
Other facts
- Listing terms: Cash,Conventional,VA Loan
- Road surface type: Asphalt, Gravel
Price history
| Date | Event | Price |
|---|---|---|
| 1/30/2024 | Sold | $515,000+1%$212/sqft |
Source: | ||
| 12/11/2023 | Price change | $510,000-2.9%$210/sqft |
Source: | ||
| 11/14/2023 | Listed for sale | $525,000+1212.5%$216/sqft |
Source: | ||
| 5/26/2022 | Sold | $40,000$16/sqft |
Source: | ||
Public tax history
| Year | Property taxes | Tax assessment |
|---|---|---|
| 2024 | $2,091 | $372,800 |
| 2023 | -- | -- |
| 2022 | $134 | $19,400 |
Find assessor info on the county website
Neighborhood: 28731
Nearby schools
GreatSchools rating
- 6/10Upward ElementaryGrades: PK-5Distance: 1.6 mi
- 6/10Flat Rock MiddleGrades: 6-8Distance: 1.8 mi
- 5/10East Henderson HighGrades: 9-12Distance: 2.4 mi
Schools provided by the listing agent
- Elementary: Upward
- Middle: Flat Rock
- High: East Henderson
Source: Canopy MLS as distributed by MLS GRID. This data may not be complete. We recommend contacting the local school district to confirm school assignments for this home.
Get a cash offer in 3 minutes
Find out how much your home could sell for in as little as 3 minutes with a no-obligation cash offer.
Estimated market value$532,100
Get a cash offer in 3 minutes
Find out how much your home could sell for in as little as 3 minutes with a no-obligation cash offer.
Estimated market value
$532,100

