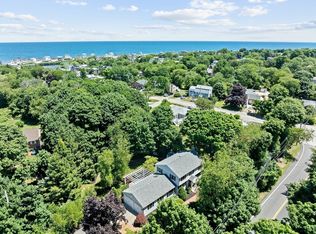Sold for $1,337,500 on 11/17/25
$1,337,500
355 Tilden Rd, Scituate, MA 02066
4beds
2,468sqft
Single Family Residence
Built in 1961
0.47 Acres Lot
$1,346,400 Zestimate®
$542/sqft
$4,415 Estimated rent
Home value
$1,346,400
$1.25M - $1.45M
$4,415/mo
Zestimate® history
Loading...
Owner options
Explore your selling options
What's special
Welcome to 355 Tilden Road, a beautifully updated colonial in Scituate’s highly sought-after Egypt neighborhood. This spacious 4-bedroom, 2.5-bath home offers over 2,600+ square feet of well-designed living space, perfectly blending classic charm with modern updates. Situated on town sewer and fueled by efficient natural gas, the home features a bright, open floor plan, ideal for both entertaining and everyday living. Recent major updates throughout mean you can move right in with confidence and style. Enjoy a generously sized kitchen, comfortable living spaces, and a primary suite with ensuite bath. The attached 2-car garage adds convenience, while the beautifully landscaped yard offers plenty of space to relax or play. All of this is just minutes from the beach, Scituate Harbor, shops, dining, and top-rated schools, you’ll love the lifestyle this location offers.
Zillow last checked: 8 hours ago
Listing updated: November 18, 2025 at 08:09am
Listed by:
Benjamin Lincoln 781-733-1140,
Compass 781-285-8028,
Ben Lincoln Group 781-733-1140
Bought with:
Kerrin Rowley
Coldwell Banker Realty - Hingham
Source: MLS PIN,MLS#: 73435360
Facts & features
Interior
Bedrooms & bathrooms
- Bedrooms: 4
- Bathrooms: 3
- Full bathrooms: 2
- 1/2 bathrooms: 1
Primary bedroom
- Features: Bathroom - Full, Ceiling Fan(s), Flooring - Hardwood
- Level: Second
- Area: 319
- Dimensions: 14.67 x 21.75
Bedroom 2
- Features: Flooring - Hardwood
- Level: Second
- Area: 1736
- Dimensions: 124 x 14
Bedroom 3
- Features: Flooring - Hardwood
- Level: Second
- Area: 229.83
- Dimensions: 16.42 x 14
Bedroom 4
- Features: Flooring - Hardwood
- Level: Second
- Area: 133.13
- Dimensions: 11.83 x 11.25
Primary bathroom
- Features: Yes
Bathroom 1
- Features: Bathroom - Half
- Level: First
- Area: 43.11
- Dimensions: 5.33 x 8.08
Bathroom 2
- Features: Bathroom - Full, Bathroom - Double Vanity/Sink, Bathroom - Tiled With Tub & Shower
- Level: Second
- Area: 112
- Dimensions: 14 x 8
Bathroom 3
- Features: Flooring - Hardwood
- Level: Second
- Area: 56.67
- Dimensions: 7.08 x 8
Dining room
- Features: Flooring - Hardwood
- Level: First
- Area: 193.11
- Dimensions: 14.67 x 13.17
Family room
- Features: Flooring - Hardwood
- Level: First
- Area: 141.49
- Dimensions: 13.58 x 10.42
Kitchen
- Features: Flooring - Hardwood, Dining Area, Countertops - Stone/Granite/Solid, Kitchen Island, Open Floorplan, Stainless Steel Appliances
- Level: First
- Area: 204.53
- Dimensions: 16.58 x 12.33
Living room
- Features: Flooring - Hardwood, Exterior Access
- Level: First
- Area: 513.8
- Dimensions: 20.08 x 25.58
Heating
- Baseboard, Natural Gas
Cooling
- Central Air
Appliances
- Laundry: First Floor, Electric Dryer Hookup, Washer Hookup
Features
- Flooring: Wood, Tile
- Windows: Insulated Windows
- Basement: Crawl Space,Bulkhead
- Number of fireplaces: 1
- Fireplace features: Living Room
Interior area
- Total structure area: 2,468
- Total interior livable area: 2,468 sqft
- Finished area above ground: 2,468
Property
Parking
- Total spaces: 6
- Parking features: Attached, Paved Drive, Off Street, Paved
- Attached garage spaces: 2
- Uncovered spaces: 4
Features
- Patio & porch: Porch, Patio
- Exterior features: Porch, Patio
- Waterfront features: Ocean, 3/10 to 1/2 Mile To Beach
Lot
- Size: 0.47 Acres
- Features: Easements, Level
Details
- Parcel number: M:034 B:031 L:032,1166652
- Zoning: RES
Construction
Type & style
- Home type: SingleFamily
- Architectural style: Colonial
- Property subtype: Single Family Residence
Materials
- Frame
- Foundation: Concrete Perimeter
- Roof: Shingle
Condition
- Year built: 1961
Utilities & green energy
- Electric: 220 Volts
- Sewer: Public Sewer
- Water: Public
- Utilities for property: for Electric Range, for Electric Oven, for Electric Dryer, Washer Hookup
Community & neighborhood
Community
- Community features: Public Transportation, Shopping, Public School
Location
- Region: Scituate
Other
Other facts
- Listing terms: Contract
Price history
| Date | Event | Price |
|---|---|---|
| 11/17/2025 | Sold | $1,337,500-4.4%$542/sqft |
Source: MLS PIN #73435360 Report a problem | ||
| 10/15/2025 | Contingent | $1,399,000$567/sqft |
Source: MLS PIN #73435360 Report a problem | ||
| 9/24/2025 | Listed for sale | $1,399,000-6.7%$567/sqft |
Source: MLS PIN #73435360 Report a problem | ||
| 8/15/2025 | Listing removed | $1,499,000$607/sqft |
Source: MLS PIN #73369228 Report a problem | ||
| 7/8/2025 | Price change | $1,499,000-6.2%$607/sqft |
Source: | ||
Public tax history
| Year | Property taxes | Tax assessment |
|---|---|---|
| 2025 | $8,747 +1.5% | $875,600 +5.3% |
| 2024 | $8,618 +7.8% | $831,900 +15.8% |
| 2023 | $7,994 +0.6% | $718,200 +14.1% |
Find assessor info on the county website
Neighborhood: 02066
Nearby schools
GreatSchools rating
- 7/10Wampatuck Elementary SchoolGrades: PK-5Distance: 0.4 mi
- 7/10Gates Intermediate SchoolGrades: 6-8Distance: 1.6 mi
- 8/10Scituate High SchoolGrades: 9-12Distance: 1.5 mi
Schools provided by the listing agent
- Elementary: Hatherly
- Middle: Gates
- High: Scituate
Source: MLS PIN. This data may not be complete. We recommend contacting the local school district to confirm school assignments for this home.
Get a cash offer in 3 minutes
Find out how much your home could sell for in as little as 3 minutes with a no-obligation cash offer.
Estimated market value
$1,346,400
Get a cash offer in 3 minutes
Find out how much your home could sell for in as little as 3 minutes with a no-obligation cash offer.
Estimated market value
$1,346,400
