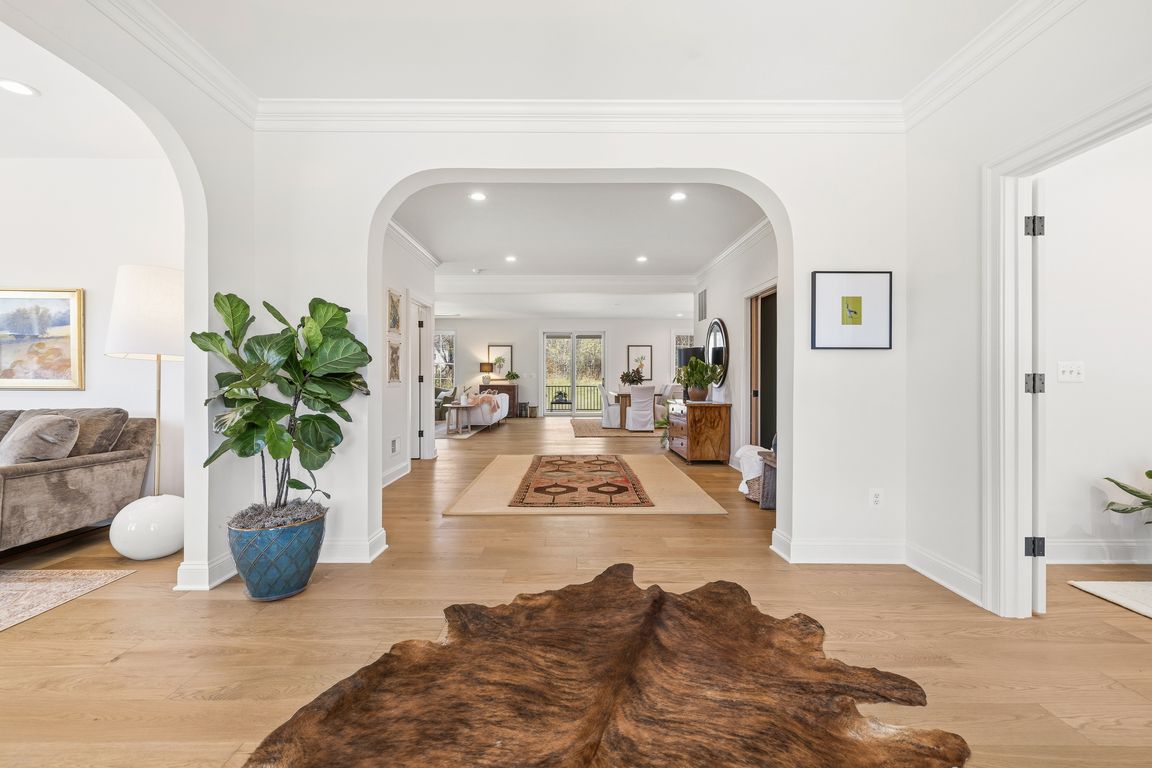Open: Sun 2pm-4pm

Active
$1,595,000
5beds
5,695sqft
3550 Dick Woods Rd, Charlottesville, VA 22903
5beds
5,695sqft
Single family residence
Built in 2025
4.10 Acres
2 Attached garage spaces
$280 price/sqft
What's special
Private home officeStunning mountain viewsFinished basementFlexible additional roomCommercial-grade rangeOpen layoutSpacious bedroom
OPEN SUN 11/23 2-4PM Ivy. This custom-quality home offers the rare combination of convenience, craftsmanship, and stunning mountain views. Thoughtfully designed for both everyday living and entertaining, it blends open spaces with private, well-planned rooms, delivering comfort and beauty at every turn. Step inside and you’re greeted by wide plank oak ...
- 8 hours |
- 336 |
- 14 |
Source: CAAR,MLS#: 671292 Originating MLS: Charlottesville Area Association of Realtors
Originating MLS: Charlottesville Area Association of Realtors
Travel times
Living Room
Kitchen
Primary Bathroom
Zillow last checked: 8 hours ago
Listing updated: 16 hours ago
Listed by:
GREG SLATER 434-981-6655,
NEST REALTY GROUP,
TOM RIDLEY 434-282-4584,
LORING WOODRIFF REAL ESTATE ASSOCIATES
Source: CAAR,MLS#: 671292 Originating MLS: Charlottesville Area Association of Realtors
Originating MLS: Charlottesville Area Association of Realtors
Facts & features
Interior
Bedrooms & bathrooms
- Bedrooms: 5
- Bathrooms: 5
- Full bathrooms: 4
- 1/2 bathrooms: 1
- Main level bathrooms: 1
Rooms
- Room types: Bathroom, Bonus Room, Bedroom, Dining Room, Family Room, Full Bath, Foyer, Half Bath, Kitchen, Laundry, Mud Room, Office, Recreation, Study
Primary bedroom
- Level: Second
Bedroom
- Level: Basement
Bedroom
- Level: Second
Primary bathroom
- Level: Second
Bathroom
- Level: Basement
Bathroom
- Level: Second
Bonus room
- Level: Second
Dining room
- Level: First
Family room
- Level: First
Foyer
- Level: First
Half bath
- Level: First
Kitchen
- Level: First
Laundry
- Level: First
Mud room
- Level: First
Office
- Level: First
Recreation
- Level: Basement
Study
- Level: First
Heating
- Forced Air, Heat Pump, Propane
Cooling
- Central Air, Heat Pump
Appliances
- Included: Dishwasher, ENERGY STAR Qualified Appliances, Disposal, Gas Range, Microwave, Refrigerator, Tankless Water Heater, Wine Cooler
- Laundry: Washer Hookup, Dryer Hookup, Sink
Features
- Attic, Double Vanity, Permanent Attic Stairs, Walk-In Closet(s), Entrance Foyer, Eat-in Kitchen, Home Office, Kitchen Island, Mud Room, Recessed Lighting
- Flooring: Carpet, Ceramic Tile, Hardwood
- Basement: Exterior Entry,Full,Interior Entry,Partially Finished,Walk-Out Access
- Attic: Permanent Stairs
- Number of fireplaces: 1
- Fireplace features: One, Gas Log, Sealed Combustion
Interior area
- Total structure area: 8,159
- Total interior livable area: 5,695 sqft
- Finished area above ground: 4,154
- Finished area below ground: 1,541
Video & virtual tour
Property
Parking
- Total spaces: 2
- Parking features: Attached, Garage, Garage Door Opener, Garage Faces Side
- Attached garage spaces: 2
Features
- Patio & porch: Rear Porch, Front Porch, Porch
- Pool features: None
Lot
- Size: 4.1 Acres
Details
- Parcel number: 074000000014C1
- Zoning description: R Residential
Construction
Type & style
- Home type: SingleFamily
- Property subtype: Single Family Residence
Materials
- Fiber Cement, Stick Built, Cement Siding, Ducts Professionally Air-Sealed
- Foundation: Poured
- Roof: Composition,Shingle
Condition
- New construction: Yes
- Year built: 2025
Details
- Builder name: EVERGREEN BUILDERS
Utilities & green energy
- Sewer: Septic Tank
- Water: Public
- Utilities for property: Fiber Optic Available
Community & HOA
Community
- Subdivision: IVY RIDGE
HOA
- Has HOA: No
Location
- Region: Charlottesville
Financial & listing details
- Price per square foot: $280/sqft
- Annual tax amount: $13,621
- Date on market: 11/20/2025