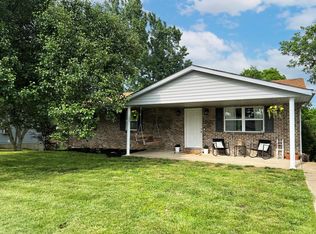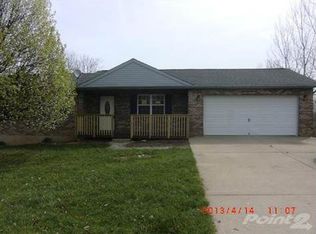Sold for $340,000
$340,000
3550 Greenville Rd, Dry Ridge, KY 41035
4beds
--sqft
Single Family Residence, Residential
Built in 2004
-- sqft lot
$342,400 Zestimate®
$--/sqft
$1,852 Estimated rent
Home value
$342,400
Estimated sales range
Not available
$1,852/mo
Zestimate® history
Loading...
Owner options
Explore your selling options
What's special
Discover this spacious 4-bedroom, 3 full bath ranch home situated on a serene 1-acre private wooded lot! Enjoy the peaceful setting and wooded views from your own backyard oasis. This home features a New Roof, 2-car garage, a built-in storage shed, and an additional detached shed/workshop complete with heat, A/C, and electric—perfect for hobbies, storage, or a home-based business. A rare find offering space, privacy, and versatility in a beautiful natural setting!
Zillow last checked: 8 hours ago
Listing updated: September 30, 2025 at 08:35am
Listed by:
Nicole Elliott 859-322-7632,
Keller Williams Realty Services
Bought with:
Bobbie Richerson, 287545
Huff Realty - Florence
Source: NKMLS,MLS#: 633248
Facts & features
Interior
Bedrooms & bathrooms
- Bedrooms: 4
- Bathrooms: 3
- Full bathrooms: 3
Primary bedroom
- Features: Carpet Flooring, Walk-In Closet(s), Bath Adjoins
- Level: First
- Area: 165
- Dimensions: 15 x 11
Bedroom 2
- Features: Carpet Flooring
- Level: First
- Area: 99
- Dimensions: 11 x 9
Bedroom 3
- Features: Carpet Flooring
- Level: First
- Area: 99
- Dimensions: 11 x 9
Bedroom 4
- Features: Carpet Flooring, Walk-In Closet(s)
- Level: Lower
- Area: 270
- Dimensions: 18 x 15
Dining room
- Features: Walk-Out Access
- Level: First
- Area: 80
- Dimensions: 10 x 8
Family room
- Features: Walk-Out Access, Carpet Flooring
- Level: Lower
- Area: 450
- Dimensions: 30 x 15
Kitchen
- Features: Walk-Out Access, Eat-in Kitchen
- Level: First
- Area: 99
- Dimensions: 11 x 9
Living room
- Features: Carpet Flooring
- Level: First
- Area: 280
- Dimensions: 20 x 14
Utility room
- Description: Access from exterior
- Features: Storage, See Remarks
- Level: Lower
- Area: 250
- Dimensions: 25 x 10
Heating
- Electric
Cooling
- Central Air
Appliances
- Included: Electric Oven, Dishwasher, Microwave, Refrigerator
- Laundry: Gas Dryer Hookup, Lower Level, Washer Hookup
Features
- Walk-In Closet(s), Storage, Pantry, Eat-in Kitchen
- Basement: Full
Property
Parking
- Total spaces: 2
- Parking features: Attached, Driveway, Garage, Garage Faces Front
- Attached garage spaces: 2
- Has uncovered spaces: Yes
Features
- Levels: One
- Stories: 1
- Patio & porch: Deck, Patio, Porch
- Exterior features: Private Yard
- Has view: Yes
- View description: Trees/Woods
Lot
- Features: Wooded
- Residential vegetation: Heavily Wooded
Details
- Additional structures: Shed(s), Storage, Workshop
- Parcel number: 0660000084.03
Construction
Type & style
- Home type: SingleFamily
- Architectural style: Ranch
- Property subtype: Single Family Residence, Residential
Materials
- Brick
- Foundation: Poured Concrete
- Roof: Shingle
Condition
- Existing Structure
- New construction: No
- Year built: 2004
Utilities & green energy
- Sewer: Septic Tank
- Water: Public
- Utilities for property: Cable Available, Natural Gas Available, Propane, Water Available
Community & neighborhood
Security
- Security features: Smoke Detector(s)
Location
- Region: Dry Ridge
Other
Other facts
- Road surface type: Paved
Price history
| Date | Event | Price |
|---|---|---|
| 8/26/2025 | Sold | $340,000-2.3% |
Source: | ||
| 8/5/2025 | Pending sale | $348,000 |
Source: | ||
| 7/28/2025 | Price change | $348,000-0.6% |
Source: | ||
| 6/12/2025 | Price change | $350,000-5.4% |
Source: | ||
| 6/6/2025 | Listed for sale | $370,000+89.7% |
Source: | ||
Public tax history
| Year | Property taxes | Tax assessment |
|---|---|---|
| 2023 | $2,439 +13.7% | $224,000 +12.6% |
| 2022 | $2,145 +0.4% | $199,000 |
| 2021 | $2,137 +2% | $199,000 +2.1% |
Find assessor info on the county website
Neighborhood: 41035
Nearby schools
GreatSchools rating
- 4/10Dry Ridge Elementary SchoolGrades: PK-5Distance: 2.9 mi
- 5/10Grant County Middle SchoolGrades: 6-8Distance: 3 mi
- 4/10Grant County High SchoolGrades: 9-12Distance: 4.3 mi
Schools provided by the listing agent
- Elementary: Dry Ridge Elementary
- Middle: Grant County Middle School
- High: Grant County High
Source: NKMLS. This data may not be complete. We recommend contacting the local school district to confirm school assignments for this home.
Get pre-qualified for a loan
At Zillow Home Loans, we can pre-qualify you in as little as 5 minutes with no impact to your credit score.An equal housing lender. NMLS #10287.

