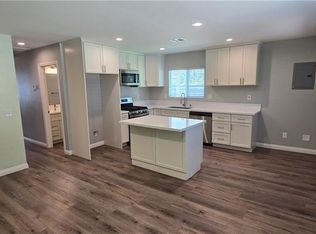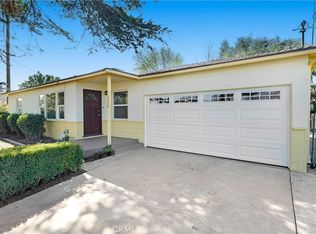Sold for $885,000
Listing Provided by:
MICHELLE GOULD DRE #02035874 951-264-9055,
COLDWELL BANKER REALTY,
Jose Vasquez Montes de Oc DRE #02035873,
Coldwell Banker Realty
Bought with: Re/Max Partners
$885,000
3550 Washington St, Riverside, CA 92504
5beds
2,392sqft
Single Family Residence
Built in 1951
0.26 Acres Lot
$838,900 Zestimate®
$370/sqft
$2,880 Estimated rent
Home value
$838,900
$789,000 - $898,000
$2,880/mo
Zestimate® history
Loading...
Owner options
Explore your selling options
What's special
Two homes on a lot in the Magnolia Center neighborhood! The main home is 1,552 sq ft with 3 bedrooms and 2 bathrooms, and the permitted additional dwelling is over 800 sq ft with 2 bedrooms and 2 bathrooms. The lush landscaping and charming entryway welcomes you inside the main home where you find a spacious living area with abundance of natural light. Enjoy the ample cabinetry in the kitchen with granite counters and tile backsplash. You will appreciate the dual pane windows throughout and the hardwood floors. The split-bedroom floor plan features large bedrooms and a private principal suite, which is nicely updated. The backyard has plenty of space, even for a pool! Reap the benefits of a move-in ready ADU with its own address providing an excellent rental opportunity or a secondary multi-gen house. Both dwellings are single-level and include their own indoor laundry rooms. The property is well-located in Riverside's most sought-after mid-century modern neighborhood of Magnolia Center. It’s near shopping areas, malls and amenities, as well as, parks and schools with great access to Magnolia Avenue, Arlington Avenue and the 91 freeway. This gem is truly a must-see. Don't wait! Make your appointment today!
Zillow last checked: 8 hours ago
Listing updated: December 04, 2024 at 07:36pm
Listing Provided by:
MICHELLE GOULD DRE #02035874 951-264-9055,
COLDWELL BANKER REALTY,
Jose Vasquez Montes de Oc DRE #02035873,
Coldwell Banker Realty
Bought with:
Edward Mazmanian, DRE #01198962
Re/Max Partners
Source: CRMLS,MLS#: IV24163377 Originating MLS: California Regional MLS
Originating MLS: California Regional MLS
Facts & features
Interior
Bedrooms & bathrooms
- Bedrooms: 5
- Bathrooms: 4
- Full bathrooms: 4
- Main level bathrooms: 4
- Main level bedrooms: 5
Primary bedroom
- Features: Main Level Primary
Primary bedroom
- Features: Multiple Primary Suites
Bedroom
- Features: Bedroom on Main Level
Bedroom
- Features: All Bedrooms Down
Bathroom
- Features: Bathroom Exhaust Fan, Bathtub, Granite Counters, Quartz Counters, Remodeled, Separate Shower, Tile Counters, Tub Shower, Upgraded, Walk-In Shower
Kitchen
- Features: Granite Counters, Quartz Counters, Updated Kitchen
Heating
- Central
Cooling
- Central Air
Appliances
- Included: Gas Range, Microwave, Range Hood
- Laundry: Inside, Laundry Room
Features
- Breakfast Area, Separate/Formal Dining Room, Granite Counters, Quartz Counters, Recessed Lighting, Tile Counters, All Bedrooms Down, Bedroom on Main Level, Main Level Primary, Multiple Primary Suites
- Flooring: Laminate, Tile, Wood
- Windows: Blinds, Double Pane Windows, Screens
- Has fireplace: Yes
- Fireplace features: Living Room
- Common walls with other units/homes: No Common Walls
Interior area
- Total interior livable area: 2,392 sqft
Property
Parking
- Parking features: Concrete, Driveway, On Site, Off Street, On Street
Accessibility
- Accessibility features: Safe Emergency Egress from Home, Parking
Features
- Levels: One
- Stories: 1
- Entry location: Front Door
- Patio & porch: Concrete, Covered, Front Porch, Open, Patio
- Exterior features: Rain Gutters
- Pool features: None
- Spa features: None
- Fencing: Chain Link,Vinyl,Wood
- Has view: Yes
- View description: None
Lot
- Size: 0.26 Acres
- Features: 2-5 Units/Acre, Front Yard, Lawn, Rectangular Lot, Sprinkler System
Details
- Additional structures: Guest House Detached, Two On A Lot
- Parcel number: 230191020
- Zoning: R1065
- Special conditions: Standard,Trust
Construction
Type & style
- Home type: SingleFamily
- Architectural style: Craftsman,Mid-Century Modern
- Property subtype: Single Family Residence
Materials
- Brick, Concrete, Stucco, Wood Siding
- Foundation: Raised, Slab
- Roof: Shingle
Condition
- Additions/Alterations,Building Permit,Updated/Remodeled
- New construction: No
- Year built: 1951
Utilities & green energy
- Electric: Electricity - On Property, 220 Volts
- Sewer: Public Sewer
- Water: Public
- Utilities for property: Cable Available, Electricity Available, Natural Gas Available, Phone Available, Sewer Available, Water Available
Community & neighborhood
Security
- Security features: Carbon Monoxide Detector(s), Smoke Detector(s)
Community
- Community features: Curbs, Gutter(s), Park, Street Lights, Suburban, Sidewalks
Location
- Region: Riverside
Other
Other facts
- Listing terms: Cash,Cash to New Loan,Conventional,FHA,Owner May Carry,Submit,VA Loan
- Road surface type: Paved
Price history
| Date | Event | Price |
|---|---|---|
| 10/1/2024 | Listing removed | $3,050$1/sqft |
Source: CRMLS #IG24179465 Report a problem | ||
| 9/17/2024 | Price change | $3,050-4.7%$1/sqft |
Source: CRMLS #IG24179465 Report a problem | ||
| 8/29/2024 | Listed for rent | $3,200+6.8%$1/sqft |
Source: CRMLS #IG24179465 Report a problem | ||
| 8/27/2024 | Sold | $885,000-1.1%$370/sqft |
Source: | ||
| 8/20/2024 | Pending sale | $895,000$374/sqft |
Source: | ||
Public tax history
| Year | Property taxes | Tax assessment |
|---|---|---|
| 2025 | $9,886 +26.7% | $885,000 +25.1% |
| 2024 | $7,805 +16.5% | $707,166 +18.5% |
| 2023 | $6,697 +27.9% | $596,700 +28.4% |
Find assessor info on the county website
Neighborhood: Magnolia Center
Nearby schools
GreatSchools rating
- 6/10Madison Elementary SchoolGrades: K-6Distance: 0.5 mi
- 7/10Sierra Middle SchoolGrades: 7-8Distance: 1.1 mi
- 5/10Ramona High SchoolGrades: 9-12Distance: 0.8 mi
Get a cash offer in 3 minutes
Find out how much your home could sell for in as little as 3 minutes with a no-obligation cash offer.
Estimated market value$838,900
Get a cash offer in 3 minutes
Find out how much your home could sell for in as little as 3 minutes with a no-obligation cash offer.
Estimated market value
$838,900

