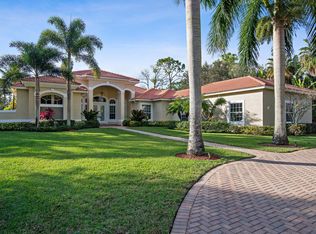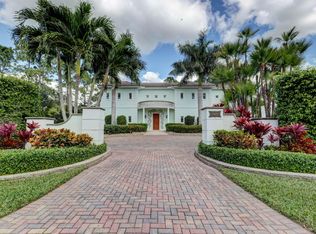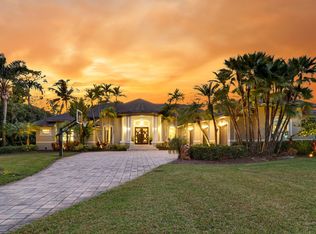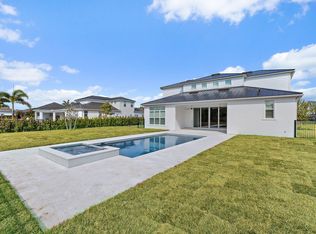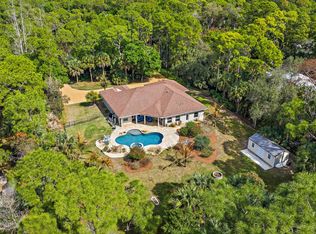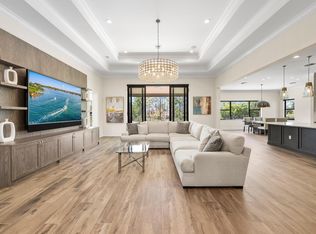Rare opportunity to own and design a brand new home by L&L Construction of Palm Beach, set to break ground and be completed in 2026. This unique custom estate features 5BR, 5.5Baths, and a 3.5 Car garage. Cathedral ceilings will captivate you from the moment you enter. Situated on nearly an acre in the desirable Ranch Colony of Jupiter, this property offers privacy and beautiful views on the 5th hole of the Fazio designed golf course. Membership is optional in Jonathan's Landing West. This gated enclave includes over 20 acres of paved roads, ensuring ample privacy and greenery, creating an environment like no other Jupiter has to offer. You'll be conveniently close to pristine beaches, fine dining, shopping, entertainment, PBI Airport, and Palm Beach Island for endless entertainment. Enjoy the benefit of being in Martin County surrounded by A-Rated schooling zones. This custom estate home boasts 30X30 large rectified porcelain tiles throughout, custom marble bathrooms, an in-home stereo system, and sleek modern finishes with solid core doors. The master bathroom features an oversized rain shower and a deep-soaking tub, creating a stunning centerpiece in a sunlit space adorned with exquisite tile and custom LED ceiling lighting for a serene atmosphere.
Features include:
" Porcelain tile 30'' x 30'' floors throughout
" Porcelain or quartz countertops in kitchen
" Solid shaker wood cabinetry (kitchen & baths, standard room size)
" High-end luxury appliance package allowance (available upon buyers request)
" Custom built-in closets, and custom trays with lighting in master
" Dining room and family room tray ceiling
" Porcelain tile and porcelain and/or quartz countertops in baths
" Shower enclosure will be tiled with porcelain tile. Soaking tub in shower provided in master.
" Fireplace can be added at additional expense
" Light fixtures included in home at base price - samples to be provided
" High profile impact glass throughout
" Extras: generator can be added (optional). Gas range stove top, gas water tank, gas dryer. All appliances included,
tankless water heater, HVAC system
" Solid core interior doors and custom wood casings on doors
" Level 5 finish smooth walls and ceilings
" CBS build on both floors
" Epoxy base garage floor
" Sound system included and Cat 7 wiring throughout
" Decorative interior TV wall (built upon buyers request)
" Washer/dryer room included with sink & built-in closets on 2nd floor
" Landscape package, sod, fully grassed and trees package included (allowance for package designed for buyer)
" Landscape lighting provided
" Pool price reflects standard pool 40' x 18' with all pool equipment (can be catered to buyer for additional
spa design, and buyer can upgrade accordingly)
" Stone tile summer kitchen with built-in grill
" Exterior pavers leading into pool area
" 3.5-car garage included (can be adjusted per buyer request at additional cost)
This is custom home building specifically designed and tailored to luxury buyers' wants and needs.
Schedule your showing today before this exceptional opportunity becomes someone else's dream home. In today's market, quality is often sacrificed for quantity, but L&L is committed to providing a high-quality living experience. Call now to arrange a private tour of our new listing.
New construction
$3,199,000
3551 SE Tailwinds Road, Jupiter, FL 33478
5beds
5,100sqft
Est.:
Single Family Residence
Built in 2026
0.81 Acres Lot
$-- Zestimate®
$627/sqft
$220/mo HOA
What's special
Summer kitchenGas range stove topPorcelain or quartz countertopsPrivacy and beautiful viewsEpoxy base garage floorHigh profile impact glassHvac system
- 215 days |
- 969 |
- 30 |
Zillow last checked: 8 hours ago
Listing updated: February 19, 2026 at 06:00am
Listed by:
Jefferey Molner 201-919-7969,
Lang Realty/Jupiter
Source: BeachesMLS,MLS#: RX-11109706 Originating MLS: Beaches MLS
Originating MLS: Beaches MLS
Tour with a local agent
Facts & features
Interior
Bedrooms & bathrooms
- Bedrooms: 5
- Bathrooms: 6
- Full bathrooms: 5
- 1/2 bathrooms: 1
Rooms
- Room types: Den/Office, Great Room, Storage
Primary bedroom
- Description: Main
- Level: M
- Area: 304 Square Feet
- Dimensions: 16 x 19
Kitchen
- Description: Main
- Level: M
- Area: 520 Square Feet
- Dimensions: 26 x 20
Living room
- Description: Main
- Level: M
- Area: 576 Square Feet
- Dimensions: 24 x 24
Heating
- Central, Electric
Cooling
- Central Air, Electric
Appliances
- Included: Cooktop, Dishwasher, Disposal, Dryer, Freezer, Ice Maker, Microwave, Electric Range, Gas Range, Refrigerator, Washer, Electric Water Heater
- Laundry: Inside, Laundry Closet
Features
- Built-in Features, Closet Cabinets, Ctdrl/Vault Ceilings, Entry Lvl Lvng Area, Entrance Foyer, Pantry, Split Bedroom, Volume Ceiling, Walk-In Closet(s)
- Flooring: Marble, Tile
- Windows: Impact Glass, Impact Glass (Complete)
Interior area
- Total structure area: 6,500
- Total interior livable area: 5,100 sqft
Video & virtual tour
Property
Parking
- Total spaces: 3.5
- Parking features: 2+ Spaces, Circular Driveway, Drive - Decorative, Garage - Attached, Auto Garage Open
- Attached garage spaces: 3.5
- Has uncovered spaces: Yes
Features
- Levels: Multi/Split
- Stories: 2
- Patio & porch: Covered Patio, Open Patio
- Exterior features: Auto Sprinkler, Built-in Barbecue, Custom Lighting, Zoned Sprinkler
- Has private pool: Yes
- Pool features: Gunite, In Ground
- Fencing: Fenced
- Has view: Yes
- View description: Garden, Golf Course, Pool
- Waterfront features: None
Lot
- Size: 0.81 Acres
- Dimensions: 0.81
- Features: 1/2 to < 1 Acre, West of US-1
Details
- Parcel number: 234041003000002506
- Zoning: Residential
Construction
Type & style
- Home type: SingleFamily
- Property subtype: Single Family Residence
Materials
- CBS, Concrete
- Roof: Concrete
Condition
- Preconstruction
- New construction: Yes
- Year built: 2026
Utilities & green energy
- Sewer: Public Sewer
- Water: Public
- Utilities for property: Cable Connected, Electricity Connected
Community & HOA
Community
- Features: Bike - Jog, Golf, Horse Trails, Picnic Area, Golf Equity Avlbl, Oth Membership Avlbl, Social Membership Available, Tennis Mmbrshp Avlbl, Gated
- Security: Gated with Guard, Smoke Detector(s), Fire Sprinkler System
- Subdivision: Old Trail Pud
HOA
- Has HOA: Yes
- Services included: Common Areas, Reserve Funds, Security
- HOA fee: $220 monthly
- Application fee: $100
Location
- Region: Jupiter
Financial & listing details
- Price per square foot: $627/sqft
- Tax assessed value: $160,000
- Annual tax amount: $2,624
- Date on market: 7/23/2025
- Listing terms: Cash,Conventional
- Electric utility on property: Yes
- Road surface type: Paved
Estimated market value
Not available
Estimated sales range
Not available
$7,304/mo
Price history
Price history
| Date | Event | Price |
|---|---|---|
| 11/5/2025 | Price change | $799,000-75%$157/sqft |
Source: | ||
| 11/5/2025 | Price change | $3,199,000+299.9%$627/sqft |
Source: | ||
| 8/5/2025 | Price change | $800,000-75.7%$157/sqft |
Source: | ||
| 7/23/2025 | Listed for sale | $3,295,000-5.9%$646/sqft |
Source: | ||
| 2/14/2025 | Listing removed | $3,500,000$686/sqft |
Source: | ||
| 10/17/2024 | Price change | $3,500,000+16.8%$686/sqft |
Source: | ||
| 8/1/2024 | Listed for sale | $2,997,000+274.6%$588/sqft |
Source: | ||
| 7/21/2024 | Listing removed | -- |
Source: | ||
| 6/13/2024 | Price change | $800,000-77.1%$157/sqft |
Source: | ||
| 6/13/2024 | Listed for sale | $3,500,000+25.5%$686/sqft |
Source: | ||
| 8/1/2023 | Listing removed | -- |
Source: | ||
| 7/15/2023 | Price change | $2,787,955+0%$547/sqft |
Source: | ||
| 6/30/2023 | Price change | $2,787,9500%$547/sqft |
Source: | ||
| 5/27/2023 | Price change | $2,787,9550%$547/sqft |
Source: | ||
| 5/4/2023 | Price change | $2,788,000-3.5%$547/sqft |
Source: | ||
| 2/14/2023 | Listed for sale | $2,888,000+1381%$566/sqft |
Source: | ||
| 12/31/2019 | Sold | $195,000-11.4%$38/sqft |
Source: | ||
| 10/9/2019 | Pending sale | $220,000$43/sqft |
Source: Illustrated Properties #RX10455758 Report a problem | ||
| 5/13/2019 | Price change | $220,000-7.6%$43/sqft |
Source: Illustrated Properties #RX10455758 Report a problem | ||
| 3/27/2019 | Price change | $238,000-4.8%$47/sqft |
Source: Illustrated Properties #RX10455758 Report a problem | ||
| 1/11/2019 | Listed for sale | $250,000$49/sqft |
Source: Illustrated Properties Jupiter #RX-10455758 Report a problem | ||
| 12/26/2018 | Pending sale | $250,000$49/sqft |
Source: Illustrated Properties Jupiter #RX-10455758 Report a problem | ||
| 8/14/2018 | Listed for sale | $250,000+194.5%$49/sqft |
Source: Illustrated Properties #RX-10455758 Report a problem | ||
| 11/15/2001 | Sold | $84,900$17/sqft |
Source: Public Record Report a problem | ||
Public tax history
Public tax history
| Year | Property taxes | Tax assessment |
|---|---|---|
| 2024 | $2,624 -1.5% | $160,000 |
| 2023 | $2,665 -8.2% | $160,000 -4.8% |
| 2022 | $2,904 +0.9% | $168,000 +5% |
| 2021 | $2,880 -0.8% | $160,000 |
| 2020 | $2,904 +16.3% | $160,000 +18.5% |
| 2019 | $2,497 | $135,000 |
| 2018 | $2,497 +0.5% | $135,000 |
| 2017 | $2,484 -2.4% | $135,000 -15.6% |
| 2016 | $2,545 | $160,000 +6.7% |
| 2015 | $2,545 | $150,000 -3.2% |
| 2014 | $2,545 | $155,000 |
| 2013 | -- | $155,000 -3.1% |
| 2012 | -- | $160,000 +17.6% |
| 2011 | -- | $136,000 -15% |
| 2010 | -- | $160,000 -5.4% |
| 2009 | -- | $169,200 -10% |
| 2008 | -- | $188,000 -5.1% |
| 2007 | $1,980 | $198,000 |
| 2006 | $1,980 | $198,000 +10.4% |
| 2005 | -- | $179,400 |
Find assessor info on the county website
BuyAbility℠ payment
Est. payment
$20,305/mo
Principal & interest
$15633
Property taxes
$4452
HOA Fees
$220
Climate risks
Neighborhood: 33478
Nearby schools
GreatSchools rating
- 8/10Crystal Lake Elementary SchoolGrades: PK-5Distance: 9.3 mi
- 5/10Dr. David L. Anderson Middle SchoolGrades: 6-8Distance: 10.4 mi
- 5/10South Fork High SchoolGrades: 9-12Distance: 7.8 mi
Schools provided by the listing agent
- Elementary: Crystal Lake Elementary School
- Middle: Dr. David L. Anderson Middle School
- High: South Fork High School
Source: BeachesMLS. This data may not be complete. We recommend contacting the local school district to confirm school assignments for this home.
