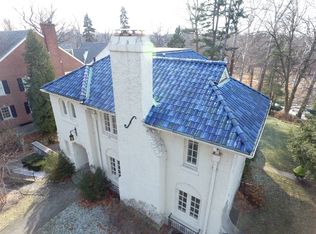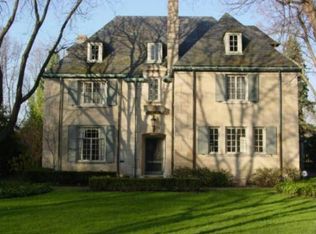Sold for $433,845
$433,845
3552 Brookside Rd, Toledo, OH 43606
5beds
3,133sqft
Single Family Residence
Built in 1925
0.35 Acres Lot
$451,500 Zestimate®
$138/sqft
$3,424 Estimated rent
Home value
$451,500
$429,000 - $474,000
$3,424/mo
Zestimate® history
Loading...
Owner options
Explore your selling options
What's special
WOW Home is a 10! Recently Renovated! Perfectly placed in Ottawa Hills and right next to the School sidewalks! Expansive living room with fireplace and loads of natural sunlight! Updated kitchen with new cabinets, quartz counters, tiled floors and SS appliances! Huge Master suite with fireplace, dual closets and natural wood floors! Charming 3rd floor suite with historical character, once utilized as maid's quarters, offering a unique blend of old-world charm and modern convenience-providing a tranquil retreat with a touch of nostalgia! Rare 3.5 car garage! Hurry this one will not last!
Zillow last checked: 8 hours ago
Listing updated: October 14, 2025 at 12:09am
Listed by:
Sean M Siwa 419-810-5932,
Key Realty
Bought with:
Jody L. Zink, 2003007368
EXP Realty, LLC
Source: NORIS,MLS#: 6112239
Facts & features
Interior
Bedrooms & bathrooms
- Bedrooms: 5
- Bathrooms: 4
- Full bathrooms: 3
- 1/2 bathrooms: 1
Primary bedroom
- Features: Fireplace
- Level: Upper
- Dimensions: 25 x 13
Bedroom 2
- Level: Upper
- Dimensions: 15 x 12
Bedroom 3
- Level: Upper
- Dimensions: 13 x 10
Bedroom 4
- Level: Upper
- Dimensions: 13 x 10
Bedroom 5
- Level: Upper
- Dimensions: 12 x 11
Bonus room
- Level: Upper
- Dimensions: 25 x 17
Breakfast room
- Level: Main
- Dimensions: 11 x 8
Dining room
- Features: Formal Dining Room
- Level: Main
- Dimensions: 15 x 14
Other
- Level: Main
- Dimensions: 13 x 10
Kitchen
- Features: Kitchen Island
- Level: Main
- Dimensions: 19 x 12
Living room
- Features: Fireplace
- Level: Main
- Dimensions: 25 x 15
Heating
- Boiler, Natural Gas
Cooling
- None
Appliances
- Included: Dishwasher, Water Heater, Disposal, Refrigerator
Features
- Primary Bathroom
- Flooring: Carpet, Tile, Wood
- Doors: Door Screen(s)
- Basement: Finished,Full
- Has fireplace: Yes
- Fireplace features: Family Room, Master Bedroom
Interior area
- Total structure area: 3,133
- Total interior livable area: 3,133 sqft
Property
Parking
- Total spaces: 3.5
- Parking features: Concrete, Detached Garage, Driveway, Garage Door Opener
- Garage spaces: 3.5
- Has uncovered spaces: Yes
Features
- Patio & porch: Deck
Lot
- Size: 0.35 Acres
- Dimensions: 15,400
Details
- Parcel number: 8805154
Construction
Type & style
- Home type: SingleFamily
- Architectural style: Traditional
- Property subtype: Single Family Residence
Materials
- Wood Siding
- Roof: Shingle
Condition
- Year built: 1925
Utilities & green energy
- Electric: Circuit Breakers
- Sewer: Sanitary Sewer
- Water: Public
- Utilities for property: Cable Connected
Community & neighborhood
Location
- Region: Toledo
- Subdivision: Ottawa Hills
Other
Other facts
- Listing terms: Cash,Conventional,FHA,VA Loan
Price history
| Date | Event | Price |
|---|---|---|
| 5/3/2024 | Sold | $433,845-1.4%$138/sqft |
Source: NORIS #6112239 Report a problem | ||
| 4/5/2024 | Contingent | $439,900$140/sqft |
Source: NORIS #6112239 Report a problem | ||
| 4/3/2024 | Price change | $439,900-2%$140/sqft |
Source: NORIS #6112239 Report a problem | ||
| 3/27/2024 | Price change | $449,000-0.2%$143/sqft |
Source: NORIS #6112239 Report a problem | ||
| 3/19/2024 | Listed for sale | $449,900$144/sqft |
Source: NORIS #6112239 Report a problem | ||
Public tax history
| Year | Property taxes | Tax assessment |
|---|---|---|
| 2024 | $9,258 +20.6% | $105,280 +18.6% |
| 2023 | $7,675 -1.5% | $88,760 |
| 2022 | $7,791 -1.3% | $88,760 |
Find assessor info on the county website
Neighborhood: 43606
Nearby schools
GreatSchools rating
- 8/10Ottawa Hills Elementary SchoolGrades: K-6Distance: 0.1 mi
- 8/10Ottawa Hills High SchoolGrades: 7-12Distance: 0.4 mi
Schools provided by the listing agent
- Elementary: Ottawa Hills
- High: Ottawa Hills
Source: NORIS. This data may not be complete. We recommend contacting the local school district to confirm school assignments for this home.
Get pre-qualified for a loan
At Zillow Home Loans, we can pre-qualify you in as little as 5 minutes with no impact to your credit score.An equal housing lender. NMLS #10287.
Sell for more on Zillow
Get a Zillow Showcase℠ listing at no additional cost and you could sell for .
$451,500
2% more+$9,030
With Zillow Showcase(estimated)$460,530

