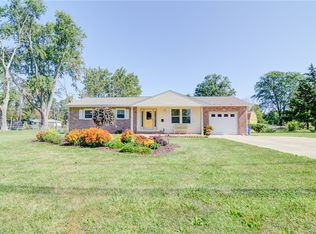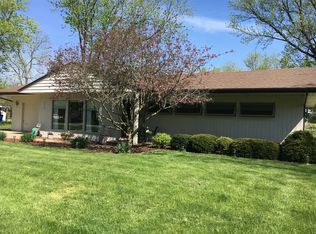Closed
$185,500
3552 E Orchard Dr, Decatur, IL 62521
4beds
1,880sqft
Single Family Residence
Built in 1964
0.51 Acres Lot
$191,700 Zestimate®
$99/sqft
$1,692 Estimated rent
Home value
$191,700
$157,000 - $234,000
$1,692/mo
Zestimate® history
Loading...
Owner options
Explore your selling options
What's special
Beautifully renovated 4 bedroom 2 bathroom split-level home that combines modern upgrades with cozy charm. Located in a peaceful neighborhood, this move-in-ready gem features a new roof (2024), siding (2018), windows (2018), furnace (2020), air conditioner (2019), added insulation (2019), and flooring (2025) - giving you peace of mind for years to come. Step inside to discover an inviting layout, perfect for family living and entertaining. The updated kitchen and baths reflect contemporary design and functionality, while large windows fill the home with natural light. Enjoy your outdoor living space with a large fenced backyard, spacious deck (built in 2019), and patio - ideal for summer BBQs, gatherings, or simply relaxing under the stars. The oversized 2-car attached garage adds convenience and extra storage. Whether you're looking to entertain, raise a family, or just enjoy modern comfort in a beautiful setting, this home has it all!
Zillow last checked: 8 hours ago
Listing updated: November 18, 2025 at 08:00am
Listing courtesy of:
Ryan Cherney (630)862-5181,
Circle One Realty
Bought with:
Exclusive Agency
NON MEMBER
Source: MRED as distributed by MLS GRID,MLS#: 12453806
Facts & features
Interior
Bedrooms & bathrooms
- Bedrooms: 4
- Bathrooms: 2
- Full bathrooms: 2
Primary bedroom
- Features: Flooring (Other), Window Treatments (Blinds)
- Level: Main
- Area: 140 Square Feet
- Dimensions: 10X14
Bedroom 2
- Level: Main
- Area: 140 Square Feet
- Dimensions: 10X14
Bedroom 3
- Features: Window Treatments (Blinds)
- Level: Lower
- Area: 130 Square Feet
- Dimensions: 10X13
Bedroom 4
- Features: Flooring (Other), Window Treatments (Blinds)
- Level: Lower
- Area: 130 Square Feet
- Dimensions: 10X13
Dining room
- Features: Flooring (Vinyl), Window Treatments (Blinds)
- Level: Main
- Dimensions: COMBO
Family room
- Features: Flooring (Other), Window Treatments (Blinds)
- Level: Basement
- Area: 270 Square Feet
- Dimensions: 15X18
Kitchen
- Features: Kitchen (Eating Area-Table Space), Flooring (Vinyl)
- Level: Main
- Area: 150 Square Feet
- Dimensions: 15X10
Laundry
- Features: Flooring (Vinyl), Window Treatments (Blinds)
- Level: Basement
- Area: 119 Square Feet
- Dimensions: 17X7
Living room
- Features: Flooring (Other), Window Treatments (Curtains/Drapes)
- Level: Main
- Area: 195 Square Feet
- Dimensions: 13X15
Heating
- Natural Gas
Cooling
- Central Air
Appliances
- Included: Range, Microwave, Dishwasher, Refrigerator, Washer, Dryer, Stainless Steel Appliance(s)
Features
- Basement: None
- Attic: Unfinished
Interior area
- Total structure area: 0
- Total interior livable area: 1,880 sqft
Property
Parking
- Total spaces: 2
- Parking features: Gravel, Garage Door Opener, Garage Owned, Attached, Garage
- Attached garage spaces: 2
- Has uncovered spaces: Yes
Accessibility
- Accessibility features: No Disability Access
Features
- Levels: Bi-Level
- Patio & porch: Deck, Patio
- Fencing: Fenced
Lot
- Size: 0.51 Acres
Details
- Parcel number: 091330228013
- Special conditions: None
Construction
Type & style
- Home type: SingleFamily
- Architectural style: Bi-Level
- Property subtype: Single Family Residence
Materials
- Vinyl Siding
- Foundation: Block
- Roof: Asphalt
Condition
- New construction: No
- Year built: 1964
Utilities & green energy
- Sewer: Public Sewer
- Water: Public
Community & neighborhood
Location
- Region: Decatur
Other
Other facts
- Listing terms: Conventional
- Ownership: Fee Simple
Price history
| Date | Event | Price |
|---|---|---|
| 11/17/2025 | Sold | $185,500$99/sqft |
Source: | ||
| 10/24/2025 | Contingent | $185,500$99/sqft |
Source: | ||
| 10/24/2025 | Listed for sale | $185,500$99/sqft |
Source: | ||
| 9/16/2025 | Contingent | $185,500$99/sqft |
Source: | ||
| 9/3/2025 | Price change | $185,500-2.4%$99/sqft |
Source: | ||
Public tax history
| Year | Property taxes | Tax assessment |
|---|---|---|
| 2024 | $2,840 +6.7% | $34,256 +7.6% |
| 2023 | $2,661 +5.7% | $31,831 +6.4% |
| 2022 | $2,518 +6.4% | $29,929 +5.5% |
Find assessor info on the county website
Neighborhood: 62521
Nearby schools
GreatSchools rating
- 1/10Muffley Elementary SchoolGrades: K-6Distance: 0.7 mi
- 1/10Stephen Decatur Middle SchoolGrades: 7-8Distance: 5.3 mi
- 2/10Eisenhower High SchoolGrades: 9-12Distance: 2.1 mi
Schools provided by the listing agent
- District: 61
Source: MRED as distributed by MLS GRID. This data may not be complete. We recommend contacting the local school district to confirm school assignments for this home.
Get pre-qualified for a loan
At Zillow Home Loans, we can pre-qualify you in as little as 5 minutes with no impact to your credit score.An equal housing lender. NMLS #10287.

