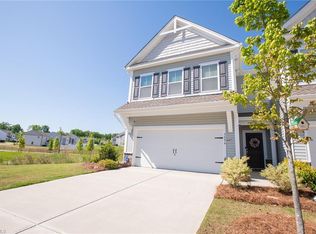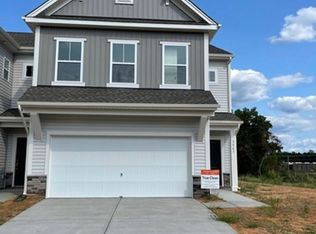Sold for $307,500
$307,500
3552 Gardner Parson Point, High Point, NC 27260
3beds
2,298sqft
Stick/Site Built, Residential, Townhouse
Built in 2020
0.11 Acres Lot
$309,100 Zestimate®
$--/sqft
$2,047 Estimated rent
Home value
$309,100
$281,000 - $340,000
$2,047/mo
Zestimate® history
Loading...
Owner options
Explore your selling options
What's special
Wonderful opportunity for well established and well maintained home to be yours! Original owners have kept this one pristine and move-in ready. Featuring upper level ensuite primary, upper level laundry, 2 additional bedrooms and flex/entertainment/loft space in the center! Huge walk in closet in the primary!! Lower level has large open floor plan featuring separate dining and living rooms, large kitchen with beautiful island for additional dining, computer nook/office, and a great patio area that is fenced in for privacy. Conveniently located near HPC Lake, dining, shopping, and easy access to 74 and 85. The community has a great playground area, and sidewalks for walking! This place is move-in ready, and you can't do much better than this! Schedule your appointment and meet your new home! HOA covers ALL exterior maintenance and upkeep (roof, yard, etc)!!
Zillow last checked: 8 hours ago
Listing updated: October 03, 2025 at 01:51pm
Listed by:
Jimmy Dowell, Jr. 336-207-1906,
Berkshire Hathaway HomeServices Yost & Little Realty
Bought with:
Teddy Graham, 336969
Better Homes and Gardens Real Estate Paracle
Source: Triad MLS,MLS#: 1193226 Originating MLS: Greensboro
Originating MLS: Greensboro
Facts & features
Interior
Bedrooms & bathrooms
- Bedrooms: 3
- Bathrooms: 3
- Full bathrooms: 2
- 1/2 bathrooms: 1
- Main level bathrooms: 1
Primary bedroom
- Level: Second
- Dimensions: 13.25 x 19.67
Bedroom 2
- Level: Second
- Dimensions: 12.17 x 13.25
Bedroom 3
- Level: Second
- Dimensions: 12.42 x 11.92
Dining room
- Level: Main
- Dimensions: 9.75 x 12.25
Entry
- Level: Main
- Dimensions: 5.5 x 9.58
Kitchen
- Level: Main
- Dimensions: 17.5 x 10.67
Laundry
- Level: Second
- Dimensions: 8.67 x 6.42
Living room
- Level: Main
- Dimensions: 14.83 x 11.67
Loft
- Level: Second
- Dimensions: 16 x 13.58
Office
- Level: Main
- Dimensions: 9.75 x 6
Heating
- Heat Pump, Electric
Cooling
- Heat Pump
Appliances
- Included: Microwave, Dishwasher, Disposal, Exhaust Fan, Free-Standing Range, Electric Water Heater
- Laundry: Dryer Connection, Laundry Room, Washer Hookup
Features
- Ceiling Fan(s), Kitchen Island, Pantry, Solid Surface Counter
- Flooring: Carpet, Vinyl
- Windows: Insulated Windows
- Has basement: No
- Has fireplace: No
Interior area
- Total structure area: 2,298
- Total interior livable area: 2,298 sqft
- Finished area above ground: 2,298
Property
Parking
- Total spaces: 2
- Parking features: Driveway, Garage, Attached, Garage Faces Front
- Attached garage spaces: 2
- Has uncovered spaces: Yes
Features
- Levels: Two
- Stories: 2
- Patio & porch: Porch
- Pool features: None
- Fencing: Fenced,Privacy
Lot
- Size: 0.11 Acres
- Features: City Lot, Cleared, Cul-De-Sac, Subdivided, Not in Flood Zone, Subdivision
Details
- Parcel number: 0231066
- Zoning: RES
- Special conditions: Owner Sale
Construction
Type & style
- Home type: Townhouse
- Architectural style: Transitional
- Property subtype: Stick/Site Built, Residential, Townhouse
Materials
- Stone, Vinyl Siding
- Foundation: Slab
Condition
- Year built: 2020
Utilities & green energy
- Sewer: Public Sewer
- Water: Public
Community & neighborhood
Security
- Security features: Carbon Monoxide Detector(s)
Location
- Region: High Point
- Subdivision: Wrenn Farm
HOA & financial
HOA
- Has HOA: Yes
- HOA fee: $125 monthly
- Second HOA fee: $400 annually
Other
Other facts
- Listing agreement: Exclusive Right To Sell
- Listing terms: Cash,Conventional,FHA
Price history
| Date | Event | Price |
|---|---|---|
| 10/3/2025 | Sold | $307,500-2.3% |
Source: | ||
| 9/5/2025 | Pending sale | $314,900 |
Source: | ||
| 8/29/2025 | Listed for sale | $314,900+28% |
Source: | ||
| 3/1/2021 | Sold | $246,000+0%$107/sqft |
Source: Public Record Report a problem | ||
| 10/2/2020 | Listed for sale | $245,900$107/sqft |
Source: True Homes - Triad Report a problem | ||
Public tax history
| Year | Property taxes | Tax assessment |
|---|---|---|
| 2025 | $3,364 | $244,100 |
| 2024 | $3,364 -4.5% | $244,100 |
| 2023 | $3,524 | $244,100 -6.6% |
Find assessor info on the county website
Neighborhood: 27260
Nearby schools
GreatSchools rating
- 7/10Jamestown Elementary SchoolGrades: PK-5Distance: 0.8 mi
- 3/10Southwest Guilford Middle SchoolGrades: 6-8Distance: 4.3 mi
- 5/10Southwest Guilford High SchoolGrades: 9-12Distance: 4.4 mi
Schools provided by the listing agent
- Elementary: Jamestown
- Middle: Southwest
- High: Southwest
Source: Triad MLS. This data may not be complete. We recommend contacting the local school district to confirm school assignments for this home.
Get a cash offer in 3 minutes
Find out how much your home could sell for in as little as 3 minutes with a no-obligation cash offer.
Estimated market value
$309,100

