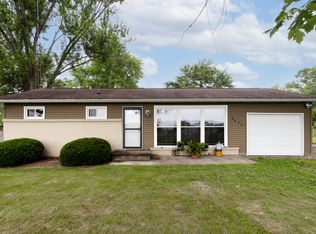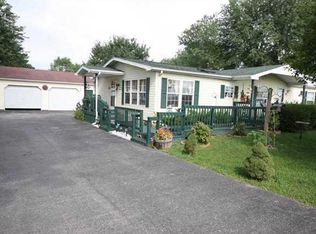Sold
$224,500
3552 N Talley Rd, Columbus, IN 47203
3beds
1,008sqft
Residential, Single Family Residence
Built in 1956
0.34 Acres Lot
$225,400 Zestimate®
$223/sqft
$1,466 Estimated rent
Home value
$225,400
$201,000 - $255,000
$1,466/mo
Zestimate® history
Loading...
Owner options
Explore your selling options
What's special
Charming 3-Bedroom Home in Peaceful Country Setting! Welcome to your country retreat! This beautifully updated 3-bedroom, 1-bath home offers the perfect blend of comfort, functionality, and serene rural charm. Enjoy open views of picturesque farmland right across the street and the tranquility that comes with country living. Step inside to a newly updated kitchen, bathroom, and living room-all thoughtfully renovated to provide modern convenience with a warm, inviting feel. The spacious enclosed breezeway serves as a versatile space and includes an in-floor storm shelter for added peace of mind. Additional features include:1-car attached garage, large utility shed with workshop, covered storage area behind the shed, fully fenced yard ideal for pets and outdoor activities, separate large fenced dog run, cozy front covered porch and an open patio in the backyard-perfect for grilling and relaxing. There is a scenic path leading to a firepit area-great for entertaining or quiet nights under the stars. Whether you're enjoying a morning coffee on the porch or an evening around the firepit, this property offers comfort and peaceful living at its best. Don't miss your chance to own this charming slice of Columbus!
Zillow last checked: 8 hours ago
Listing updated: July 02, 2025 at 03:10pm
Listing Provided by:
Anne Copple 317-714-8352,
Keller Williams Indy Metro S
Bought with:
Robyn Agnew
RE/MAX Real Estate Prof
Source: MIBOR as distributed by MLS GRID,MLS#: 22039451
Facts & features
Interior
Bedrooms & bathrooms
- Bedrooms: 3
- Bathrooms: 1
- Full bathrooms: 1
- Main level bathrooms: 1
- Main level bedrooms: 3
Primary bedroom
- Features: Hardwood
- Level: Main
- Area: 117 Square Feet
- Dimensions: 9 x 13
Bedroom 2
- Features: Carpet
- Level: Main
- Area: 99 Square Feet
- Dimensions: 9 x 11
Bedroom 3
- Features: Carpet
- Level: Main
- Area: 81 Square Feet
- Dimensions: 9 x 9
Kitchen
- Features: Vinyl
- Level: Main
- Area: 121 Square Feet
- Dimensions: 11 x 11
Laundry
- Features: Vinyl
- Level: Main
- Area: 66 Square Feet
- Dimensions: 6 x 11
Living room
- Features: Laminate Hardwood
- Level: Main
- Area: 210 Square Feet
- Dimensions: 14 x 15
Heating
- Natural Gas
Appliances
- Included: Dryer, Microwave, Gas Oven, Refrigerator, Washer
- Laundry: Laundry Room
Features
- Breakfast Bar, Ceiling Fan(s), Eat-in Kitchen
- Has basement: No
Interior area
- Total structure area: 1,008
- Total interior livable area: 1,008 sqft
Property
Parking
- Total spaces: 1
- Parking features: Attached
- Attached garage spaces: 1
Features
- Levels: One
- Stories: 1
- Patio & porch: Breeze Way, Covered, Patio
- Exterior features: Fire Pit
- Fencing: Fenced,Fence Full Rear
Lot
- Size: 0.34 Acres
Details
- Additional structures: Barn Mini, Outbuilding
- Parcel number: 039609410001100005
- Horse amenities: None
Construction
Type & style
- Home type: SingleFamily
- Architectural style: Ranch
- Property subtype: Residential, Single Family Residence
Materials
- Vinyl Siding
- Foundation: Block
Condition
- New construction: No
- Year built: 1956
Utilities & green energy
- Water: Municipal/City
Community & neighborhood
Location
- Region: Columbus
- Subdivision: Eastridge Manor
Price history
| Date | Event | Price |
|---|---|---|
| 6/27/2025 | Sold | $224,500+2.7%$223/sqft |
Source: | ||
| 5/27/2025 | Pending sale | $218,500$217/sqft |
Source: | ||
| 5/19/2025 | Listed for sale | $218,500$217/sqft |
Source: | ||
Public tax history
Tax history is unavailable.
Neighborhood: 47203
Nearby schools
GreatSchools rating
- 7/10W D Richards Elementary SchoolGrades: PK-6Distance: 0.7 mi
- 5/10Northside Middle SchoolGrades: 7-8Distance: 2.8 mi
- 6/10Columbus East High SchoolGrades: 9-12Distance: 3.2 mi
Schools provided by the listing agent
- Elementary: W D Richards Elementary School
- Middle: Central Middle School
- High: Columbus East High School
Source: MIBOR as distributed by MLS GRID. This data may not be complete. We recommend contacting the local school district to confirm school assignments for this home.
Get pre-qualified for a loan
At Zillow Home Loans, we can pre-qualify you in as little as 5 minutes with no impact to your credit score.An equal housing lender. NMLS #10287.
Sell with ease on Zillow
Get a Zillow Showcase℠ listing at no additional cost and you could sell for —faster.
$225,400
2% more+$4,508
With Zillow Showcase(estimated)$229,908

