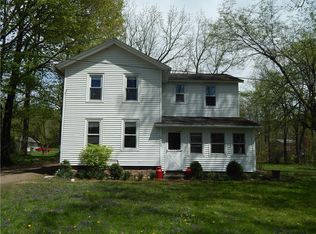Closed
$275,000
3552 Parker Rd, Marion, NY 14505
3beds
2,000sqft
Single Family Residence
Built in 1977
1.57 Acres Lot
$-- Zestimate®
$138/sqft
$2,525 Estimated rent
Home value
Not available
Estimated sales range
Not available
$2,525/mo
Zestimate® history
Loading...
Owner options
Explore your selling options
What's special
Have you been looking for a quiet property retreat, but don't want to be TOO far from shopping, local events & amenities? HERE IT IS! This 3 bed/1.5 bathroom Marion home has all the BIG things completed for you: siding, roof, hot water tank, updated bathrooms, flooring, addition of a deck & pool, public water & gas! Feel miles away from the hustle & bustle, but in reality, everywhere you'd want to/need to be is not far away! Set on over an acre and a half, this home has had over 50K in improvements in the last few years!! Spacious upper floor has living room, dining area, bright, efficient kitchen (ALL appliances STAY!) with breakfast bar & door to rear deck area! 2 bedrooms/1 full bath complete this floor. LL has HUGE family room area, an additional bedroom, your laundry (washer/dryer STAY!) & storage areas & updated half bath. The pool & deck make this feel like your own little resort: freshly stained, ready for you and your summer plans! Extend your swimming season because it's HEATED AND IT'S VERY PRIVATE! Covered deck off kitchen has a seating area that's PERFECT for relaxing or grilling and it steps down to the pool! Your detached 2 car garage has 220 for a welder, gas hook up, fully insulated walls & ceiling! Perfect for year round use! Come experience the peace that this property offers! Showings start 7/17-delayed negotiations on 7/22 @ 5pm
Zillow last checked: 8 hours ago
Listing updated: September 17, 2025 at 06:16am
Listed by:
Noelle A. D'Amico 585-315-1830,
Brightskye Realty, LLC
Bought with:
Rose Gabriele-Angell, 30GA0986354
RE/MAX Plus
Source: NYSAMLSs,MLS#: R1622758 Originating MLS: Rochester
Originating MLS: Rochester
Facts & features
Interior
Bedrooms & bathrooms
- Bedrooms: 3
- Bathrooms: 2
- Full bathrooms: 1
- 1/2 bathrooms: 1
- Main level bedrooms: 2
Bedroom 1
- Level: First
Bedroom 1
- Level: First
Bedroom 2
- Level: First
Bedroom 2
- Level: First
Bedroom 3
- Level: Lower
Bedroom 3
- Level: Lower
Dining room
- Level: First
Dining room
- Level: First
Family room
- Level: Lower
Family room
- Level: Lower
Living room
- Level: First
Living room
- Level: First
Heating
- Gas, Forced Air
Cooling
- Window Unit(s)
Appliances
- Included: Electric Water Heater, Gas Cooktop
- Laundry: In Basement
Features
- Breakfast Bar, Ceiling Fan(s), Separate/Formal Dining Room, Eat-in Kitchen, Separate/Formal Living Room, Partially Furnished, Window Treatments, Programmable Thermostat, Workshop
- Flooring: Carpet, Laminate, Luxury Vinyl, Resilient, Varies
- Windows: Drapes, Thermal Windows
- Basement: Full,Finished,Walk-Out Access
- Number of fireplaces: 2
Interior area
- Total structure area: 2,000
- Total interior livable area: 2,000 sqft
Property
Parking
- Total spaces: 2
- Parking features: Detached, Garage, Storage, Workshop in Garage, Driveway, Garage Door Opener
- Garage spaces: 2
Features
- Levels: Two
- Stories: 2
- Patio & porch: Deck, Open, Porch
- Exterior features: Deck, Gravel Driveway, Pool, Private Yard, See Remarks
- Pool features: Above Ground
Lot
- Size: 1.57 Acres
- Features: Agricultural, Rectangular, Rectangular Lot
Details
- Parcel number: 54320006511400000012370000
- Special conditions: Standard
Construction
Type & style
- Home type: SingleFamily
- Architectural style: Raised Ranch
- Property subtype: Single Family Residence
Materials
- Vinyl Siding, Copper Plumbing, PEX Plumbing
- Foundation: Block
- Roof: Asphalt,Shingle
Condition
- Resale
- Year built: 1977
Utilities & green energy
- Electric: Circuit Breakers
- Sewer: Septic Tank
- Water: Connected, Public
- Utilities for property: Cable Available, High Speed Internet Available, Water Connected
Green energy
- Energy efficient items: Appliances, HVAC, Windows
Community & neighborhood
Location
- Region: Marion
Other
Other facts
- Listing terms: Cash,Conventional,FHA,VA Loan
Price history
| Date | Event | Price |
|---|---|---|
| 9/12/2025 | Sold | $275,000+19.6%$138/sqft |
Source: | ||
| 7/24/2025 | Pending sale | $229,900$115/sqft |
Source: | ||
| 7/16/2025 | Listed for sale | $229,900+72.2%$115/sqft |
Source: | ||
| 5/17/2013 | Sold | $133,500+13.1%$67/sqft |
Source: | ||
| 3/9/2009 | Sold | $118,000+30.4%$59/sqft |
Source: Public Record Report a problem | ||
Public tax history
| Year | Property taxes | Tax assessment |
|---|---|---|
| 2024 | -- | $135,800 |
| 2023 | -- | $135,800 |
| 2022 | -- | $135,800 |
Find assessor info on the county website
Neighborhood: 14505
Nearby schools
GreatSchools rating
- 7/10Marion Elementary SchoolGrades: PK-6Distance: 1.8 mi
- 7/10Marion Junior Senior High SchoolGrades: 7-12Distance: 3.2 mi
Schools provided by the listing agent
- Elementary: Marion Elementary
- High: Marion High School
- District: Marion
Source: NYSAMLSs. This data may not be complete. We recommend contacting the local school district to confirm school assignments for this home.
