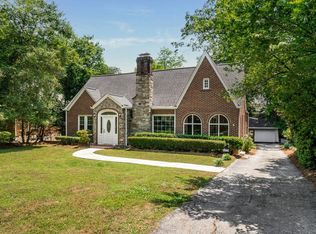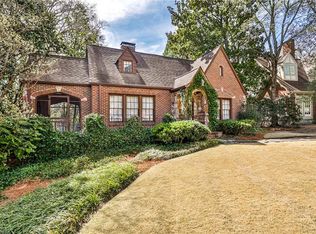Closed
$1,307,000
3553 Kingsboro Rd NE, Atlanta, GA 30319
5beds
3,879sqft
Single Family Residence, Residential
Built in 1940
0.44 Acres Lot
$1,460,800 Zestimate®
$337/sqft
$7,199 Estimated rent
Home value
$1,460,800
$1.34M - $1.61M
$7,199/mo
Zestimate® history
Loading...
Owner options
Explore your selling options
What's special
A delightful Tudor home nestled in the heart of Ridgedale Park. This inviting residence offers a harmonious blend of comfort and convenience alongside timeless appeal. Step inside to discover a thoughtfully designed interior boasting ample space for both relaxation and entertainment. Natural light floods the living spaces through large windows, creating a warm and welcoming atmosphere throughout the home. The open-concept living areas seamlessly connect, creating an ideal environment for hosting gatherings with a large living room and separate parlor. The well-appointed kitchen is a chef's dream, featuring high-end appliances (SubZero, Thermador and GE), Absolute black granite countertops, built in banquette, and plenty of storage space. Whether you're preparing a quick weekday meal or experimenting with new recipes, this kitchen has you covered. Enjoy a private guest bedroom suite on the main level as well as a separate office. The second story addition was done in 2008 and has the perfect function of primary suite plus three secondary bedrooms and laundry. Step out onto the rear patio and discover your own private outdoor oasis. The spacious backyard is perfect for outdoor activities, gardening, or simply relaxing in the fresh air. Situated in a prime Atlanta location, you'll enjoy easy access to local schools, parks, shopping centers, and dining options. Commuting is a breeze with major highways and public transportation just moments away. Ridgedale Park is known for its friendly community atmosphere and tree-lined streets. Residents relish the blend of suburban tranquility and urban convenience that this neighborhood provides.
Zillow last checked: 8 hours ago
Listing updated: October 02, 2023 at 07:05am
Listing Provided by:
MARY STUART IVERSON,
HOME Luxury Real Estate
Bought with:
Kathie Lyons, 362905
Harry Norman Realtors
Source: FMLS GA,MLS#: 7262435
Facts & features
Interior
Bedrooms & bathrooms
- Bedrooms: 5
- Bathrooms: 5
- Full bathrooms: 5
- Main level bathrooms: 2
- Main level bedrooms: 1
Primary bedroom
- Features: Roommate Floor Plan
- Level: Roommate Floor Plan
Bedroom
- Features: Roommate Floor Plan
Primary bathroom
- Features: Double Vanity, Separate Tub/Shower, Soaking Tub
Dining room
- Features: Seats 12+, Separate Dining Room
Kitchen
- Features: Breakfast Room, Cabinets White, Eat-in Kitchen, Keeping Room, Pantry, Stone Counters
Heating
- Forced Air, Zoned
Cooling
- Ceiling Fan(s), Central Air, Zoned
Appliances
- Included: Dishwasher, Disposal, Dryer, Gas Range, Refrigerator, Self Cleaning Oven, Washer
- Laundry: In Hall, Laundry Room, Upper Level
Features
- Double Vanity, Entrance Foyer, High Ceilings 9 ft Main, Walk-In Closet(s)
- Flooring: Ceramic Tile, Hardwood
- Windows: Insulated Windows
- Basement: Interior Entry,Partial
- Number of fireplaces: 1
- Fireplace features: Gas Log, Gas Starter
- Common walls with other units/homes: No Common Walls
Interior area
- Total structure area: 3,879
- Total interior livable area: 3,879 sqft
Property
Parking
- Parking features: Driveway, Kitchen Level, Level Driveway, On Street
- Has uncovered spaces: Yes
Accessibility
- Accessibility features: None
Features
- Levels: Two
- Stories: 2
- Patio & porch: Front Porch, Patio
- Exterior features: Garden
- Pool features: None
- Spa features: None
- Fencing: Back Yard
- Has view: Yes
- View description: Other
- Waterfront features: None
- Body of water: None
Lot
- Size: 0.44 Acres
- Features: Back Yard, Front Yard, Landscaped, Level
Details
- Additional structures: Shed(s)
- Parcel number: 17 000900030143
- Other equipment: Irrigation Equipment
- Horse amenities: None
Construction
Type & style
- Home type: SingleFamily
- Architectural style: Tudor
- Property subtype: Single Family Residence, Residential
Materials
- Brick 4 Sides
- Foundation: Block
- Roof: Composition
Condition
- Resale
- New construction: No
- Year built: 1940
Utilities & green energy
- Electric: None
- Sewer: Public Sewer
- Water: Public
- Utilities for property: Cable Available, Electricity Available, Natural Gas Available, Sewer Available, Water Available
Green energy
- Energy efficient items: Appliances
- Energy generation: None
Community & neighborhood
Security
- Security features: Smoke Detector(s)
Community
- Community features: Near Public Transport, Near Schools, Near Shopping, Near Trails/Greenway
Location
- Region: Atlanta
- Subdivision: Ridgedale Park
Other
Other facts
- Road surface type: Concrete
Price history
| Date | Event | Price |
|---|---|---|
| 9/29/2023 | Sold | $1,307,000+0.9%$337/sqft |
Source: | ||
| 9/2/2023 | Pending sale | $1,295,000$334/sqft |
Source: | ||
| 8/24/2023 | Listed for sale | $1,295,000+40.2%$334/sqft |
Source: | ||
| 10/3/2013 | Sold | $924,000-2.6%$238/sqft |
Source: | ||
| 8/15/2013 | Pending sale | $949,000$245/sqft |
Source: Beacham & Company, REALTORS #5174289 Report a problem | ||
Public tax history
| Year | Property taxes | Tax assessment |
|---|---|---|
| 2024 | $15,173 +28.6% | $481,320 +10.1% |
| 2023 | $11,797 -20.2% | $437,080 +2.4% |
| 2022 | $14,779 +4.8% | $426,800 +5.4% |
Find assessor info on the county website
Neighborhood: Ridgedale Park
Nearby schools
GreatSchools rating
- 6/10Smith Elementary SchoolGrades: PK-5Distance: 1.3 mi
- 6/10Sutton Middle SchoolGrades: 6-8Distance: 3.3 mi
- 8/10North Atlanta High SchoolGrades: 9-12Distance: 5.4 mi
Schools provided by the listing agent
- Elementary: Sarah Rawson Smith
- Middle: Willis A. Sutton
- High: North Atlanta
Source: FMLS GA. This data may not be complete. We recommend contacting the local school district to confirm school assignments for this home.
Get a cash offer in 3 minutes
Find out how much your home could sell for in as little as 3 minutes with a no-obligation cash offer.
Estimated market value
$1,460,800

