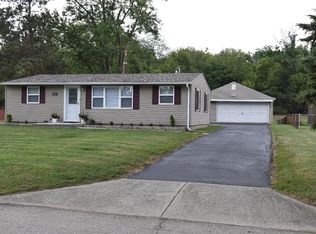Sold for $170,000
$170,000
3554 Parallel Rd, Dayton, OH 45439
3beds
1,438sqft
Single Family Residence
Built in 1956
0.45 Acres Lot
$204,200 Zestimate®
$118/sqft
$1,606 Estimated rent
Home value
$204,200
$192,000 - $216,000
$1,606/mo
Zestimate® history
Loading...
Owner options
Explore your selling options
What's special
Several updates throughout this nearly 1,500sqft three bedroom home! Updated kitchen cabinets, countertops, full and half baths, and more! Spacious front living room boasts tons of natural light and a gorgeous floor to ceiling stone fireplace. Adjacent dining are located off the updates eat in kitchen with updated cabinetry, countertops, backsplash, and stainless steel appliances. Primary bedroom with direct access to the half bath. Two additional bedrooms and updated full hall bath. Back patio overlooks the large backyard. Two sheds plus a 2 car attached garage! MUST SEE!
Zillow last checked: 8 hours ago
Listing updated: May 10, 2024 at 03:31am
Listed by:
Austin R Castro (937)439-4500,
Coldwell Banker Heritage
Bought with:
Jeanette Violette, 2020008272
Home Experts Realty
Source: DABR MLS,MLS#: 881974 Originating MLS: Dayton Area Board of REALTORS
Originating MLS: Dayton Area Board of REALTORS
Facts & features
Interior
Bedrooms & bathrooms
- Bedrooms: 3
- Bathrooms: 2
- Full bathrooms: 1
- 1/2 bathrooms: 1
- Main level bathrooms: 2
Primary bedroom
- Level: Main
- Dimensions: 12 x 11
Bedroom
- Level: Main
- Dimensions: 11 x 11
Bedroom
- Level: Main
- Dimensions: 8 x 8
Breakfast room nook
- Level: Main
- Dimensions: 12 x 11
Entry foyer
- Level: Main
- Dimensions: 5 x 3
Family room
- Level: Main
- Dimensions: 28 x 11
Kitchen
- Level: Main
- Dimensions: 16 x 11
Living room
- Level: Main
- Dimensions: 21 x 11
Heating
- Forced Air, Natural Gas
Cooling
- Central Air
Appliances
- Included: Built-In Oven, Cooktop, Dishwasher, Refrigerator
Interior area
- Total structure area: 1,438
- Total interior livable area: 1,438 sqft
Property
Parking
- Total spaces: 2
- Parking features: Attached, Garage, Two Car Garage
- Attached garage spaces: 2
Features
- Levels: One
- Stories: 1
- Patio & porch: Patio, Porch
- Exterior features: Porch, Patio, Storage
Lot
- Size: 0.45 Acres
Details
- Additional structures: Shed(s)
- Parcel number: J441210050024
- Zoning: Residential
- Zoning description: Residential
Construction
Type & style
- Home type: SingleFamily
- Architectural style: Ranch
- Property subtype: Single Family Residence
Materials
- Vinyl Siding
- Foundation: Slab
Condition
- Year built: 1956
Community & neighborhood
Location
- Region: Dayton
- Subdivision: Apple Farms
Price history
| Date | Event | Price |
|---|---|---|
| 4/10/2023 | Sold | $170,000-5.5%$118/sqft |
Source: | ||
| 3/10/2023 | Pending sale | $179,900$125/sqft |
Source: DABR MLS #881974 Report a problem | ||
| 3/6/2023 | Listed for sale | $179,900+82.6%$125/sqft |
Source: DABR MLS #881974 Report a problem | ||
| 1/15/2019 | Sold | $98,500-1.4%$68/sqft |
Source: Public Record Report a problem | ||
| 12/4/2018 | Pending sale | $99,900$69/sqft |
Source: Coldwell Banker Heritage #778608 Report a problem | ||
Public tax history
| Year | Property taxes | Tax assessment |
|---|---|---|
| 2024 | $2,400 +9.7% | $35,410 |
| 2023 | $2,188 -20% | $35,410 |
| 2022 | $2,734 -0.2% | $35,410 |
Find assessor info on the county website
Neighborhood: 45439
Nearby schools
GreatSchools rating
- NAWest Carrollton Early Childhood CenterGrades: PK-1Distance: 1 mi
- 3/10West Carrollton Middle SchoolGrades: 7-8Distance: 1.1 mi
- 6/10West Carrollton High SchoolGrades: 9-12Distance: 1.5 mi
Schools provided by the listing agent
- District: West Carrollton
Source: DABR MLS. This data may not be complete. We recommend contacting the local school district to confirm school assignments for this home.
Get pre-qualified for a loan
At Zillow Home Loans, we can pre-qualify you in as little as 5 minutes with no impact to your credit score.An equal housing lender. NMLS #10287.
Sell with ease on Zillow
Get a Zillow Showcase℠ listing at no additional cost and you could sell for —faster.
$204,200
2% more+$4,084
With Zillow Showcase(estimated)$208,284
