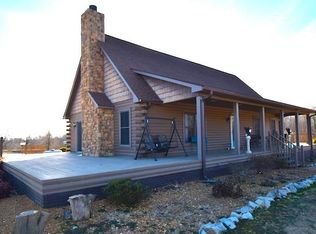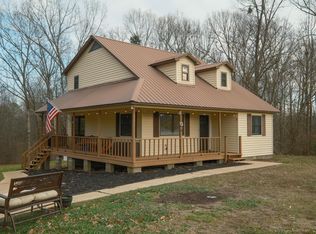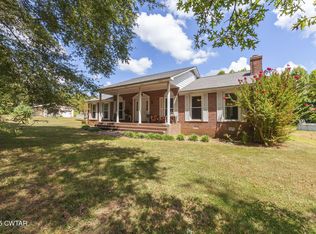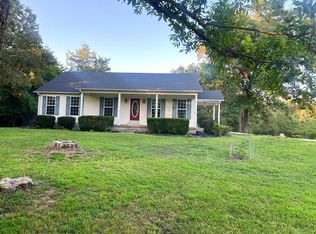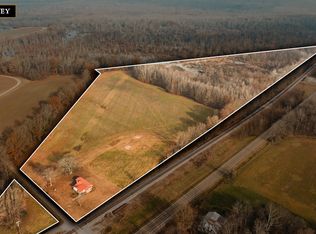Experience the peace and functionality of country living with this spacious 3-bedroom, 2-bath brick home set on 23.4 beautiful acres in Tennessee. Boasting 2,171 sq ft of well-designed living space, this split floor plan home is full of character and thoughtful craftsmanship throughout. Step inside to find locally crafted black walnut cabinetry in both the kitchen and primary suite, adding a unique and timeless touch. The kitchen also features an island, an electric range, and a propane-powered stove—ideal for anyone who enjoys cooking. The master suite includes a walk-in shower, separate soaking tub, and a large walk-in closet, providing the perfect personal retreat. With hardwood and carpet flooring, this home also includes a formal dining room, private office, and a cozy sunroom to enjoy year-round. Comfort is assured with central heat, 5 Hunter ceiling fans throughout and air via a water-source heat pump, while the home runs on well water and a septic system for efficient rural living. A metal roof adds long-term durability. A nearly full 500 gallon propane tank comes with the property. Outdoors, the possibilities are endless. The property includes a 30x40 workshop with an attached office—previously used for working on large farm equipment—and an additional 30x40 livestock shed. A portion of the land is fenced and ready for livestock, making this property ideal for hobby farming, horses, or cattle. Enjoy a shared fishing pond, and take advantage of the opportunity to hunt deer and turkey right on your own land. This is more than just a home—it's a fully equipped rural lifestyle with space to live, work, and play. Don't miss the chance to own this versatile and well-kept property! To see the virtual tour copy and paste the link below: https://my.matterport.com/show/?m=Jw9hsC6apFw To see the drone footage of the property copy and paste the link below: <iframe title="YouTube video player" width="560px" height="315px" src="//www.youtube.com/embed/iqE5G10cIlY" frameborder="0" allowfullscreen></iframe>
For sale
$499,000
3554 Shades Bridge Rd, Greenfield, TN 38230
3beds
2,171sqft
Est.:
Single Family Residence
Built in 2005
23.4 Acres Lot
$473,200 Zestimate®
$230/sqft
$-- HOA
What's special
Private officeElectric rangeCentral heatShared fishing pondSplit floor planLarge walk-in closetHardwood and carpet flooring
- 235 days |
- 1,273 |
- 50 |
Likely to sell faster than
Zillow last checked: 8 hours ago
Listing updated: January 19, 2026 at 09:58am
Listed by:
Jeff Morris,
L A Realty,LLC 731-686-9899,
Bradley V Arnold,
Southern LifeStyle Properties
Source: CWTAR,MLS#: 2503145
Tour with a local agent
Facts & features
Interior
Bedrooms & bathrooms
- Bedrooms: 3
- Bathrooms: 2
- Full bathrooms: 2
- Main level bathrooms: 2
- Main level bedrooms: 3
Primary bedroom
- Level: Main
- Area: 210
- Dimensions: 15.0 x 14.0
Bedroom
- Level: Main
- Area: 144
- Dimensions: 12.0 x 12.0
Bedroom
- Level: Main
- Area: 132
- Dimensions: 12.0 x 11.0
Bathroom
- Area: 168
- Dimensions: 14.0 x 12.0
Dining room
- Area: 168
- Dimensions: 14.0 x 12.0
Kitchen
- Area: 252
- Dimensions: 21.0 x 12.0
Laundry
- Area: 135
- Dimensions: 15.0 x 9.0
Living room
- Area: 342
- Dimensions: 19.0 x 18.0
Office
- Area: 130
- Dimensions: 13.0 x 10.0
Sun room
- Area: 128
- Dimensions: 16.0 x 8.0
Heating
- Heat Pump
Cooling
- Central Air
Appliances
- Included: Built-In Electric Oven, Dishwasher, Microwave, Refrigerator
- Laundry: Electric Dryer Hookup, Washer Hookup
Features
- Breakfast Bar, Master Downstairs
- Flooring: Carpet, Hardwood, Tile
- Has basement: No
- Has fireplace: Yes
- Fireplace features: Gas Log
Interior area
- Total interior livable area: 2,171 sqft
Property
Parking
- Total spaces: 14
- Parking features: Boat, Covered, Open, RV Access/Parking, Workshop in Garage
- Covered spaces: 4
- Uncovered spaces: 10
Features
- Levels: One and One Half
- Patio & porch: Deck
- Exterior features: Rain Gutters
- Fencing: Barbed Wire
- On waterfront: Yes
- Waterfront features: Pond
Lot
- Size: 23.4 Acres
- Dimensions: 362 x 2592
- Features: Farm, Pasture, Secluded
Details
- Additional structures: RV/Boat Storage, Second Garage, Shed(s), Stable(s), Workshop
- Parcel number: 178 007.00
- Zoning description: Agriculture and related activities
- Special conditions: Standard
- Other equipment: Call Listing Agent, Livestock Equipment
Construction
Type & style
- Home type: SingleFamily
- Property subtype: Single Family Residence
Materials
- Brick, Other
- Foundation: Raised
- Roof: Metal
Condition
- false
- New construction: No
- Year built: 2005
Utilities & green energy
- Sewer: Septic Tank
- Water: Well
Community & HOA
Community
- Subdivision: None
HOA
- Has HOA: No
Location
- Region: Greenfield
Financial & listing details
- Price per square foot: $230/sqft
- Tax assessed value: $325,700
- Annual tax amount: $1,115
- Date on market: 7/8/2025
- Road surface type: Asphalt
Estimated market value
$473,200
$450,000 - $497,000
$1,734/mo
Price history
Price history
| Date | Event | Price |
|---|---|---|
| 10/29/2025 | Price change | $499,000-9.1%$230/sqft |
Source: | ||
| 8/25/2025 | Price change | $549,000-7.7%$253/sqft |
Source: | ||
| 7/8/2025 | Listed for sale | $595,000+1222.2%$274/sqft |
Source: | ||
| 2/10/2003 | Sold | $45,000$21/sqft |
Source: Public Record Report a problem | ||
Public tax history
Public tax history
| Year | Property taxes | Tax assessment |
|---|---|---|
| 2024 | $1,116 | $81,425 |
| 2023 | $1,116 +9.8% | $81,425 +58.1% |
| 2022 | $1,016 | $51,500 |
| 2021 | $1,016 | $51,500 |
| 2020 | $1,016 | $51,500 |
| 2019 | $1,016 | $51,500 |
| 2018 | $1,016 -7.1% | $51,500 +0.3% |
| 2017 | $1,093 +0% | $51,325 |
| 2016 | $1,093 | $51,325 +0% |
| 2015 | $1,093 | $51,307 |
| 2014 | $1,093 | $51,307 |
| 2013 | $1,093 -1.8% | $51,307 |
| 2012 | $1,113 +12.4% | $51,307 +6.8% |
| 2011 | $990 | $48,029 |
| 2010 | $990 | $48,029 |
| 2009 | $990 +6.7% | $48,029 +6.7% |
| 2008 | $928 -13% | $44,993 |
| 2007 | $1,066 +45.7% | $44,993 +33.4% |
| 2006 | $732 | $33,727 |
Find assessor info on the county website
BuyAbility℠ payment
Est. payment
$2,568/mo
Principal & interest
$2343
Property taxes
$225
Climate risks
Neighborhood: 38230
Nearby schools
GreatSchools rating
- 7/10Greenfield SchoolGrades: PK-12Distance: 5.9 mi
- 6/10Gleason SchoolGrades: PK-12Distance: 10.3 mi
- 4/10Sharon SchoolGrades: PK-8Distance: 11.1 mi
Schools provided by the listing agent
- District: Weakley County
Source: CWTAR. This data may not be complete. We recommend contacting the local school district to confirm school assignments for this home.
