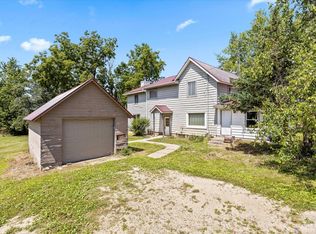Closed
$490,000
35544 Myelle Rd, Kingston, IL 60145
4beds
2,500sqft
Single Family Residence
Built in ----
1.88 Acres Lot
$506,400 Zestimate®
$196/sqft
$2,732 Estimated rent
Home value
$506,400
$390,000 - $658,000
$2,732/mo
Zestimate® history
Loading...
Owner options
Explore your selling options
What's special
Fall in love with this meticulously maintained farmhouse! This charming home was built to stand the test of time & sits on just under 2 acres of land on a quiet road. 45x54-14 Pole Barn, 24x32 2 Car Garage, 16x18 Storage Shed. Gorgeous views, year round. Area is quiet & relaxing, while still offering quick & easy access to I90. Close to Genoa, Rockford, & DeKalb! TONS OF UPDATES! Well Pump 2018, Garage Door 2018, Carpet 2019, Water Filtration System 2020, Furnace & AC 2020, Added Master Closet 2020, Deck 2020, Kitchen, Dining Room, Family Room, Living Room, Bathroom Vinyl 2021, Toilets 2021, Front Doors 2021, Shutters 2021, Water Softener 2022, Water Heater 2022, Kitchen Countertop/Sink 2022, Kitchen Backsplash 2022, Kitchen Appliances 2022, Fence 2023, Washer & Dryer 2023. Listing Broker Owns.
Zillow last checked: 8 hours ago
Listing updated: September 24, 2025 at 07:43am
Listing courtesy of:
Anne Marie Christensen 630-929-1100,
Charles Rutenberg Realty of IL
Bought with:
Alvaro Oliveros
Oliveros Realty Company
Source: MRED as distributed by MLS GRID,MLS#: 12416550
Facts & features
Interior
Bedrooms & bathrooms
- Bedrooms: 4
- Bathrooms: 3
- Full bathrooms: 3
Primary bedroom
- Features: Flooring (Carpet), Window Treatments (Curtains/Drapes), Bathroom (Full)
- Level: Second
- Area: 322 Square Feet
- Dimensions: 23X14
Bedroom 2
- Features: Flooring (Carpet)
- Level: Second
- Area: 240 Square Feet
- Dimensions: 20X12
Bedroom 3
- Features: Flooring (Carpet)
- Level: Second
- Area: 169 Square Feet
- Dimensions: 13X13
Bedroom 4
- Level: Main
- Area: 108 Square Feet
- Dimensions: 12X9
Dining room
- Features: Flooring (Vinyl), Window Treatments (Blinds)
- Level: Main
- Area: 225 Square Feet
- Dimensions: 15X15
Family room
- Features: Flooring (Vinyl), Window Treatments (Curtains/Drapes)
- Level: Main
- Area: 460 Square Feet
- Dimensions: 23X20
Kitchen
- Features: Flooring (Vinyl)
- Level: Main
- Area: 72 Square Feet
- Dimensions: 9X8
Laundry
- Level: Basement
- Area: 225 Square Feet
- Dimensions: 15X15
Living room
- Features: Flooring (Vinyl), Window Treatments (Curtains/Drapes)
- Level: Main
- Area: 210 Square Feet
- Dimensions: 15X14
Heating
- Propane
Cooling
- Central Air
Features
- Basement: Unfinished,Partial
Interior area
- Total structure area: 0
- Total interior livable area: 2,500 sqft
Property
Parking
- Total spaces: 6
- Parking features: On Site, Detached, Garage
- Garage spaces: 6
Accessibility
- Accessibility features: No Disability Access
Features
- Stories: 2
Lot
- Size: 1.88 Acres
- Dimensions: 176X415X176X418
Details
- Parcel number: 0206300008
- Special conditions: None
Construction
Type & style
- Home type: SingleFamily
- Property subtype: Single Family Residence
Materials
- Vinyl Siding
Condition
- New construction: No
Utilities & green energy
- Sewer: Septic Tank
- Water: Well
Community & neighborhood
Location
- Region: Kingston
Other
Other facts
- Listing terms: Cash
- Ownership: Fee Simple
Price history
| Date | Event | Price |
|---|---|---|
| 9/23/2025 | Sold | $490,000-1%$196/sqft |
Source: | ||
| 8/8/2025 | Contingent | $495,000$198/sqft |
Source: | ||
| 8/3/2025 | Listed for sale | $495,000+106.3%$198/sqft |
Source: | ||
| 11/16/2018 | Sold | $240,000-4%$96/sqft |
Source: | ||
| 9/17/2018 | Pending sale | $249,900$100/sqft |
Source: john greene Realtor #10079841 Report a problem | ||
Public tax history
| Year | Property taxes | Tax assessment |
|---|---|---|
| 2024 | $9,224 +8.6% | $116,431 +11.3% |
| 2023 | $8,492 +2.8% | $104,657 +10.2% |
| 2022 | $8,260 +3.8% | $94,988 +7.7% |
Find assessor info on the county website
Neighborhood: 60145
Nearby schools
GreatSchools rating
- 8/10Hiawatha Elementary School Prek-8Grades: PK-5Distance: 4.1 mi
- 3/10Hiawatha High SchoolGrades: 6-12Distance: 4.1 mi
Schools provided by the listing agent
- District: 426
Source: MRED as distributed by MLS GRID. This data may not be complete. We recommend contacting the local school district to confirm school assignments for this home.
Get pre-qualified for a loan
At Zillow Home Loans, we can pre-qualify you in as little as 5 minutes with no impact to your credit score.An equal housing lender. NMLS #10287.
Sell for more on Zillow
Get a Zillow Showcase℠ listing at no additional cost and you could sell for .
$506,400
2% more+$10,128
With Zillow Showcase(estimated)$516,528
