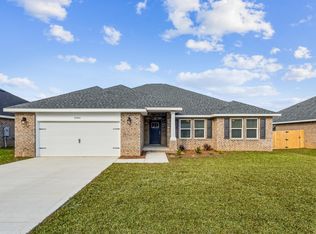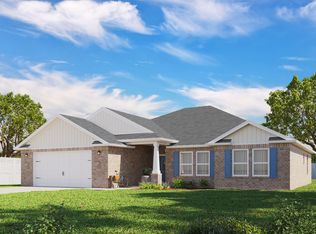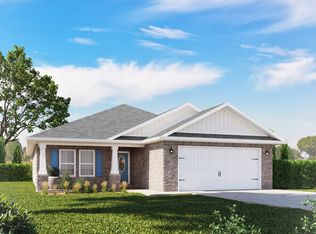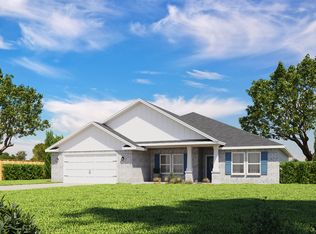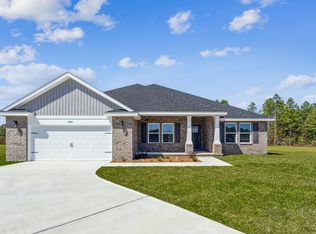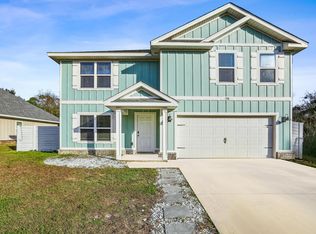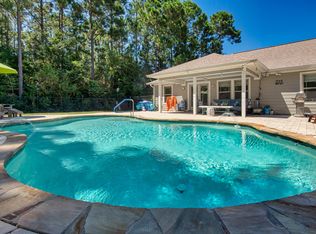Welcome to Doyle Hawkins Landing, Your dream home is here! The Sapphire Floor Plan is a stunning 4-bedroom, 2-bath home designed for both comfort and sophistication. Featuring an open layout with high ceilings, this home offers a bright and airy living space perfect for entertaining and everyday life. At the heart of the home is a beautifully designed kitchen, complete with sleek stainless steel appliances, granite or quartz countertops, slow-close cabinets and drawers, ample cabinetry, and a convenient separate pantry. The open-concept design flows effortlessly into the living area, while a separate dining room provides flexibility as a formal space or a home office.The split floor plan ensures privacy, with the master suite tucked away for a serene retreat. The spacious master bedroom showcases elegant trey ceilings and abundant natural light. The luxurious en-suite bathroom includes a double vanity, a private water closet, a stand-up tiled shower with dual shower heads, a garden tub, and two large walk-in closets.
Doyle Hawkins Landing is a quiet, tree-lined enclave featuring just 8 new-construction homes located at the corner of Doyle Hawkins Road and Bob Tolbert Road in Navarre, Florida. Conveniently located minutes from Navarre Beach, local schools, dining, and military bases, Doyle Hawkins Landing offers the perfect balance of privacy and accessibility.
Pictures are of a similar home, colors may vary.
Home will be completed in February of 2026.
Pending
$509,900
3555 Bob Tolbert Rd, Navarre, FL 32566
4beds
2,404sqft
Est.:
Single Family Residence
Built in 2025
0.26 Acres Lot
$-- Zestimate®
$212/sqft
$33/mo HOA
What's special
Abundant natural lightGranite or quartz countertopsHigh ceilingsMaster suiteOpen layoutSeparate pantryGarden tub
- 126 days |
- 111 |
- 8 |
Zillow last checked: 8 hours ago
Listing updated: January 08, 2026 at 03:53am
Listed by:
Janine L Howle 850-781-5122,
Herbst Realty LLC,
Richard B Gean 850-586-2287,
Herbst Realty LLC
Source: ECAOR,MLS#: 985056 Originating MLS: Emerald Coast
Originating MLS: Emerald Coast
Facts & features
Interior
Bedrooms & bathrooms
- Bedrooms: 4
- Bathrooms: 2
- Full bathrooms: 2
Primary bedroom
- Features: Tray Ceiling(s), Walk-In Closet(s)
- Level: First
Bedroom
- Level: First
Primary bathroom
- Features: Double Vanity, Soaking Tub, MBath Separate Shwr
Kitchen
- Level: First
Heating
- Electric
Cooling
- Electric, Ceiling Fan(s), Ridge Vent
Appliances
- Included: Dishwasher, Microwave, Electric Range, Electric Water Heater
- Laundry: Washer/Dryer Hookup
Features
- Crown Molding, Ceiling Tray/Cofferd, Kitchen Island, Recessed Lighting, Pantry, Shelving, Bedroom, Dining Area, Great Room, Kitchen, Master Bedroom
- Flooring: Vinyl
- Windows: Double Pane Windows
- Common walls with other units/homes: No Common Walls
Interior area
- Total structure area: 2,404
- Total interior livable area: 2,404 sqft
Property
Parking
- Total spaces: 8
- Parking features: Garage, Attached, Garage Door Opener
- Attached garage spaces: 2
- Has uncovered spaces: Yes
Features
- Stories: 1
- Patio & porch: Porch
- Pool features: None
Lot
- Size: 0.26 Acres
- Dimensions: 70 x 164
Details
- Parcel number: 391S278332000000040
- Zoning description: Resid Single Family
Construction
Type & style
- Home type: SingleFamily
- Architectural style: Craftsman Style
- Property subtype: Single Family Residence
Materials
- Brick, Frame
- Foundation: Slab
- Roof: Roof Dimensional Shg
Condition
- Under Construction
- New construction: Yes
- Year built: 2025
Utilities & green energy
- Sewer: Public Sewer
- Water: Public
- Utilities for property: Electricity Connected
Community & HOA
Community
- Security: Smoke Detector(s)
- Subdivision: Doyle Hawkins Landing
HOA
- Has HOA: Yes
- HOA fee: $100 quarterly
Location
- Region: Navarre
Financial & listing details
- Price per square foot: $212/sqft
- Date on market: 9/10/2025
- Cumulative days on market: 126 days
- Listing terms: Conventional,FHA,VA Loan
- Electric utility on property: Yes
- Road surface type: Paved
Estimated market value
Not available
Estimated sales range
Not available
Not available
Price history
Price history
| Date | Event | Price |
|---|---|---|
| 1/8/2026 | Pending sale | $509,900$212/sqft |
Source: | ||
| 9/10/2025 | Listed for sale | $509,900$212/sqft |
Source: | ||
Public tax history
Public tax history
Tax history is unavailable.BuyAbility℠ payment
Est. payment
$3,187/mo
Principal & interest
$2462
Property taxes
$514
Other costs
$211
Climate risks
Neighborhood: 32566
Nearby schools
GreatSchools rating
- NAHolley-Navarre Primary SchoolGrades: PK-2Distance: 3.9 mi
- 7/10Holley-Navarre Middle SchoolGrades: 6-8Distance: 3.9 mi
- 5/10Navarre High SchoolGrades: 9-12Distance: 3.8 mi
Schools provided by the listing agent
- Elementary: Holley-Navarre
- Middle: Holley-Navarre
- High: Navarre
Source: ECAOR. This data may not be complete. We recommend contacting the local school district to confirm school assignments for this home.
- Loading
