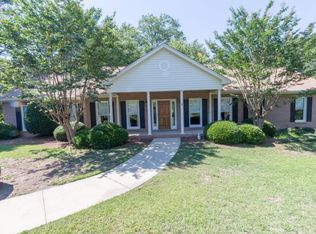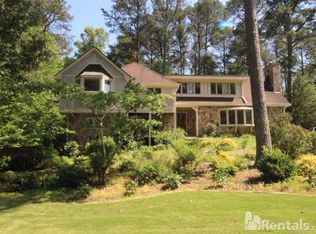Elegant Custom Brick Home features 10-15 ft ceilings, In-Law Suite, hardwood master on main, 2 large bdrooms on main, crown molding, beautiful light fixtures, breakfast area, gourmet kitchen, granite counter with breakfast bar, steel appliances, large pantry, formal living room, formal dining room, arched hallway to master suite, Daylight ter level bsmnt w/walk out patio, bedroom, 2 baths/rec room/theater/media/exercise/family room/full kitchen. Large upper level bedroom with full bath. Sprinkler system in front/back
This property is off market, which means it's not currently listed for sale or rent on Zillow. This may be different from what's available on other websites or public sources.

