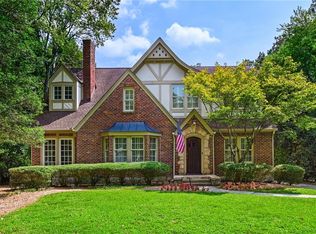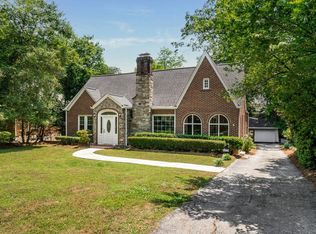Closed
$884,000
3555 Kingsboro Rd NE, Atlanta, GA 30319
3beds
2,693sqft
Single Family Residence, Residential
Built in 1945
0.54 Acres Lot
$1,040,600 Zestimate®
$328/sqft
$3,820 Estimated rent
Home value
$1,040,600
$926,000 - $1.17M
$3,820/mo
Zestimate® history
Loading...
Owner options
Explore your selling options
What's special
Charm galore in this all brick 1945 Tudor bungalow. The main level features open living room and dining room with beautiful hardwood floors and French door access to a private screened porch. The kitchen has side door access to the drive and opens to a delightful breakfast room with vintage glass front cabinetry. Three bedrooms, one currently used as an office, and two baths complete this level. Upstairs is a wonderful addition of two large rooms, currently used as bedrooms, a play room and sewing room. The sewing room would be ideal for the addition of a third bath. The light filled walk out basement offers storage and laundry facilities. The private back yard is deep and flat and does not back to Marta. The combination of the charming home and private .53 acre lot make this ideal for todays buyer. The owners have been there 53 years and have lovingly maintained the home. It is ready for your buyer to make it their own. The adjacent .325 acre lot is being offered for sale separately. See FMLS 7543787.
Zillow last checked: 8 hours ago
Listing updated: April 17, 2025 at 12:40pm
Listing Provided by:
Maryanne E Mooney,
Dorsey Alston Realtors,
CAROLYN H MELLON,
Dorsey Alston Realtors
Bought with:
ANGELA SHARP, 253537
TMS Realty, Inc.
Source: FMLS GA,MLS#: 7543767
Facts & features
Interior
Bedrooms & bathrooms
- Bedrooms: 3
- Bathrooms: 2
- Full bathrooms: 2
- Main level bathrooms: 2
- Main level bedrooms: 3
Primary bedroom
- Features: Master on Main
- Level: Master on Main
Bedroom
- Features: Master on Main
Primary bathroom
- Features: None
Dining room
- Features: Other
Kitchen
- Features: Breakfast Room, Cabinets White
Heating
- Central, Forced Air
Cooling
- Central Air
Appliances
- Included: Dishwasher
- Laundry: In Basement
Features
- Crown Molding
- Flooring: Carpet, Ceramic Tile, Hardwood
- Windows: Window Treatments
- Basement: Daylight,Exterior Entry,Interior Entry,Unfinished,Walk-Out Access
- Number of fireplaces: 1
- Fireplace features: Living Room
- Common walls with other units/homes: No Common Walls
Interior area
- Total structure area: 2,693
- Total interior livable area: 2,693 sqft
Property
Parking
- Parking features: Driveway, Kitchen Level, Level Driveway
- Has uncovered spaces: Yes
Accessibility
- Accessibility features: None
Features
- Levels: Two
- Stories: 2
- Patio & porch: Screened, Side Porch
- Exterior features: Garden, Private Yard
- Pool features: None
- Spa features: None
- Fencing: None
- Has view: Yes
- View description: Neighborhood
- Waterfront features: None
- Body of water: None
Lot
- Size: 0.54 Acres
- Features: Back Yard, Front Yard, Landscaped, Level
Details
- Additional structures: None
- Parcel number: 17 000900030150
- Other equipment: None
- Horse amenities: None
Construction
Type & style
- Home type: SingleFamily
- Architectural style: Traditional,Tudor
- Property subtype: Single Family Residence, Residential
Materials
- Brick 4 Sides
- Foundation: Brick/Mortar
- Roof: Composition
Condition
- Resale
- New construction: No
- Year built: 1945
Utilities & green energy
- Electric: Other
- Sewer: Public Sewer
- Water: Public
- Utilities for property: Cable Available, Electricity Available, Natural Gas Available, Phone Available, Sewer Available, Water Available
Green energy
- Energy efficient items: None
- Energy generation: None
Community & neighborhood
Security
- Security features: Secured Garage/Parking
Community
- Community features: Near Public Transport, Near Schools, Near Shopping, Street Lights
Location
- Region: Atlanta
- Subdivision: Ridgedale Park
Other
Other facts
- Road surface type: Paved
Price history
| Date | Event | Price |
|---|---|---|
| 4/16/2025 | Sold | $884,000-1.7%$328/sqft |
Source: | ||
| 4/3/2025 | Pending sale | $899,000$334/sqft |
Source: | ||
| 3/21/2025 | Listed for sale | $899,000$334/sqft |
Source: | ||
Public tax history
| Year | Property taxes | Tax assessment |
|---|---|---|
| 2024 | $8,843 +32.1% | $289,440 |
| 2023 | $6,693 -8.4% | $289,440 +23.6% |
| 2022 | $7,306 +6.5% | $234,200 +9.5% |
Find assessor info on the county website
Neighborhood: Ridgedale Park
Nearby schools
GreatSchools rating
- 6/10Smith Elementary SchoolGrades: PK-5Distance: 1.3 mi
- 6/10Sutton Middle SchoolGrades: 6-8Distance: 3.3 mi
- 8/10North Atlanta High SchoolGrades: 9-12Distance: 5.5 mi
Schools provided by the listing agent
- Elementary: Sarah Rawson Smith
- Middle: Willis A. Sutton
- High: North Atlanta
Source: FMLS GA. This data may not be complete. We recommend contacting the local school district to confirm school assignments for this home.
Get a cash offer in 3 minutes
Find out how much your home could sell for in as little as 3 minutes with a no-obligation cash offer.
Estimated market value
$1,040,600

