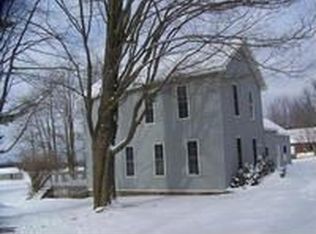Sold for $289,900
$289,900
3555 N 23rd Rd, Mesick, MI 49668
5beds
2,184sqft
Single Family Residence, Modular
Built in 1978
10 Acres Lot
$328,700 Zestimate®
$133/sqft
$2,655 Estimated rent
Home value
$328,700
$302,000 - $355,000
$2,655/mo
Zestimate® history
Loading...
Owner options
Explore your selling options
What's special
Room to Roam! Over 2000 finished square feet in this 5 bedroom 2 bathroom home on 10 acres of land located halfway between Cadillac and Traverse City. Home is open concept with 3 bedrooms up and 2 bedrooms in the lower level. Home offers 2 heat sources, attached 2 car garage, 24 x 30 detached pole building with a lean-to on each end and a storage shed. Parcel is square in shape and is tree lined offering perfect blend of privacy from the road and plenty of space for the avid gardner or hobby farmer. Home is wired for easy generator hook up in the event of a power outage. Large red pine stand behind house offers potential future income when select cut. Don't miss this opportunity.
Zillow last checked: 8 hours ago
Listing updated: January 04, 2024 at 07:04am
Listed by:
Jeffrey Wagner 231-510-1286,
Coldwell Banker Schmidt-Cadillac 231-775-1737
Bought with:
Lindy Benson, 6501278759
REMAX Central
Source: NGLRMLS,MLS#: 1917508
Facts & features
Interior
Bedrooms & bathrooms
- Bedrooms: 5
- Bathrooms: 2
- Full bathrooms: 1
- 3/4 bathrooms: 1
Primary bedroom
- Level: Upper
- Area: 156.6
- Dimensions: 13.5 x 11.6
Bedroom 2
- Level: Upper
- Area: 156.6
- Dimensions: 13.5 x 11.6
Bedroom 3
- Level: Upper
- Area: 111.36
- Dimensions: 11.6 x 9.6
Bedroom 4
- Level: Lower
- Area: 147.06
- Dimensions: 12.9 x 11.4
Primary bathroom
- Features: Shared
Dining room
- Level: Main
- Area: 95.06
- Dimensions: 9.7 x 9.8
Kitchen
- Level: Upper
- Area: 110.16
- Dimensions: 13.6 x 8.1
Living room
- Level: Upper
- Area: 200.96
- Dimensions: 15.11 x 13.3
Heating
- Hot Water, Baseboard, Propane, Wood
Cooling
- Window Unit(s), Multi Units
Appliances
- Included: Refrigerator, Dishwasher, Propane Water Heater
- Laundry: Lower Level
Features
- Pantry, Beamed Ceilings, Vaulted Ceiling(s), Drywall, Ceiling Fan(s)
- Flooring: Laminate
- Windows: Bay Window(s)
- Basement: Full,Walk-Out Access,Daylight,Exterior Entry,Finished Rooms,Interior Entry
- Has fireplace: Yes
- Fireplace features: Wood Burning, Stove
Interior area
- Total structure area: 2,184
- Total interior livable area: 2,184 sqft
- Finished area above ground: 1,152
- Finished area below ground: 1,032
Property
Parking
- Total spaces: 2
- Parking features: Attached, Garage Door Opener, Concrete Floors, Gravel, Private
- Attached garage spaces: 2
Accessibility
- Accessibility features: None
Features
- Levels: Bi-Level
- Patio & porch: Deck, Porch
- Exterior features: Garden
- Has view: Yes
- View description: Countryside View
- Waterfront features: None
Lot
- Size: 10 Acres
- Dimensions: 660 x 660
- Features: Corner Lot, Previously Farmed, Wooded, Level, Metes and Bounds
Details
- Additional structures: Pole Building(s), Shed(s), Stable(s)
- Parcel number: 231114140201
- Zoning description: Residential,Horses Allowed,Outbuildings Allowed,Rural
- Horses can be raised: Yes
- Horse amenities: Stable(s)
Construction
Type & style
- Home type: SingleFamily
- Property subtype: Single Family Residence, Modular
Materials
- Frame, Vinyl Siding
- Roof: Asphalt
Condition
- New construction: No
- Year built: 1978
Utilities & green energy
- Sewer: Private Sewer
- Water: Private
Community & neighborhood
Security
- Security features: Smoke Detector(s)
Community
- Community features: None
Location
- Region: Mesick
- Subdivision: N/A
HOA & financial
HOA
- Services included: None
Other
Other facts
- Listing agreement: Exclusive Right Sell
- Price range: $289.9K - $289.9K
- Listing terms: Conventional,Cash,FHA,USDA Loan,VA Loan
- Ownership type: Private Owner
- Road surface type: Gravel
Price history
| Date | Event | Price |
|---|---|---|
| 1/3/2024 | Sold | $289,900$133/sqft |
Source: | ||
| 12/4/2023 | Contingent | $289,900$133/sqft |
Source: | ||
| 11/10/2023 | Listed for sale | $289,900-3%$133/sqft |
Source: | ||
| 9/8/2022 | Listing removed | $299,000$137/sqft |
Source: | ||
| 6/21/2022 | Price change | $299,000-6.3%$137/sqft |
Source: | ||
Public tax history
| Year | Property taxes | Tax assessment |
|---|---|---|
| 2025 | -- | -- |
| 2024 | -- | -- |
| 2023 | -- | -- |
Find assessor info on the county website
Neighborhood: 49668
Nearby schools
GreatSchools rating
- 5/10Floyd M. Jewett Elementary SchoolGrades: K-5Distance: 5.6 mi
- 4/10Mesick Consolidated Jr/Sr High SchoolGrades: 6-12Distance: 5.5 mi
Schools provided by the listing agent
- District: Mesick Consolidated Schools
Source: NGLRMLS. This data may not be complete. We recommend contacting the local school district to confirm school assignments for this home.
Get pre-qualified for a loan
At Zillow Home Loans, we can pre-qualify you in as little as 5 minutes with no impact to your credit score.An equal housing lender. NMLS #10287.
