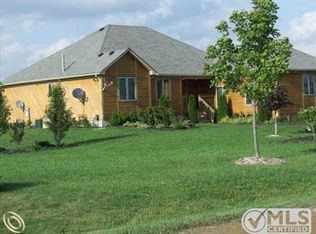Sold for $380,000
$380,000
3556 Haines Rd, Attica, MI 48412
4beds
2,347sqft
Single Family Residence
Built in 1998
14.04 Acres Lot
$425,100 Zestimate®
$162/sqft
$2,592 Estimated rent
Home value
$425,100
Estimated sales range
Not available
$2,592/mo
Zestimate® history
Loading...
Owner options
Explore your selling options
What's special
On a Beautiful setting sits this large Cape Cod home with a full walkout basement. Open floor plan that flows from kitchen into dining and living room, all with new hardwood flooring. Living room features a nice wood burning fireplace. First floor primary bedroom with large bathroom. Another bedroom or office on the main floor. Two huge bedrooms upstairs with a full bathroom. Ready to finish basement with a walkout. 14+ acres of wooded hunting land, beautiful property,. Also features a small pond, pole barn and another small building previously used as a chicken coop. Newer furnace and central air. Home needs some finishing touches and deck railings. Priced with this in mind.
Zillow last checked: 8 hours ago
Listing updated: August 23, 2025 at 09:15pm
Listed by:
Shelley Braxton 810-656-4371,
Braxton Brokers & Associates Real Estate
Bought with:
Stephanie Sakellis, 6501442393
Keller Williams Paint Creek
Source: Realcomp II,MLS#: 20240023135
Facts & features
Interior
Bedrooms & bathrooms
- Bedrooms: 4
- Bathrooms: 3
- Full bathrooms: 2
- 1/2 bathrooms: 1
Primary bedroom
- Level: Entry
- Dimensions: 14 x 13
Bedroom
- Level: Second
- Dimensions: 17 x 16
Bedroom
- Level: Second
- Dimensions: 21 x 17
Bedroom
- Level: Entry
- Dimensions: 11 x 11
Primary bathroom
- Level: Entry
- Dimensions: 12 x 12
Other
- Level: Second
- Dimensions: 14 x 13
Other
- Level: Entry
- Dimensions: 5 x 3
Dining room
- Level: Entry
- Dimensions: 13 x 11
Kitchen
- Level: Entry
- Dimensions: 13 x 12
Laundry
- Level: Entry
- Dimensions: 9 x 6
Living room
- Level: Entry
- Dimensions: 25 x 13
Heating
- Forced Air, Natural Gas
Cooling
- Central Air
Appliances
- Included: Dishwasher, Free Standing Refrigerator, Gas Cooktop, Microwave
- Laundry: Laundry Room
Features
- Basement: Full,Unfinished,Walk Out Access
- Has fireplace: Yes
- Fireplace features: Living Room, Wood Burning
Interior area
- Total interior livable area: 2,347 sqft
- Finished area above ground: 2,347
Property
Parking
- Parking features: No Garage
Features
- Levels: One and One Half
- Stories: 1
- Entry location: GroundLevelwSteps
- Patio & porch: Covered, Deck, Porch
- Pool features: None
Lot
- Size: 14.04 Acres
- Dimensions: 372 x 1347 x 512 x 1327
- Features: Wooded
Details
- Additional structures: Barns, Pole Barn
- Parcel number: 00203200710
- Special conditions: Short Sale No,Standard
Construction
Type & style
- Home type: SingleFamily
- Architectural style: Cape Cod
- Property subtype: Single Family Residence
Materials
- Vinyl Siding
- Foundation: Basement, Block, Sump Pump
- Roof: Metal
Condition
- New construction: No
- Year built: 1998
- Major remodel year: 2020
Utilities & green energy
- Sewer: Septic Tank
- Water: Well
Community & neighborhood
Location
- Region: Attica
Other
Other facts
- Listing agreement: Exclusive Right To Sell
- Listing terms: Cash,Conventional
Price history
| Date | Event | Price |
|---|---|---|
| 6/20/2024 | Sold | $380,000-1.3%$162/sqft |
Source: | ||
| 5/5/2024 | Pending sale | $385,000$164/sqft |
Source: | ||
| 4/15/2024 | Listed for sale | $385,000-14.4%$164/sqft |
Source: | ||
| 4/10/2024 | Listing removed | -- |
Source: Owner Report a problem | ||
| 4/9/2024 | Listed for sale | $450,000+63.6%$192/sqft |
Source: Owner Report a problem | ||
Public tax history
| Year | Property taxes | Tax assessment |
|---|---|---|
| 2025 | $3,145 +7.1% | $187,000 +1.5% |
| 2024 | $2,938 +5.8% | $184,200 +5.3% |
| 2023 | $2,778 +10% | $174,900 +10.5% |
Find assessor info on the county website
Neighborhood: 48412
Nearby schools
GreatSchools rating
- 7/10Elva Lynch Elementary SchoolGrades: PK-5Distance: 3.8 mi
- 2/10Zemmer Middle SchoolGrades: 8-9Distance: 6.6 mi
- 7/10Lapeer East Senior High SchoolGrades: 10-12Distance: 5.5 mi
Get pre-qualified for a loan
At Zillow Home Loans, we can pre-qualify you in as little as 5 minutes with no impact to your credit score.An equal housing lender. NMLS #10287.
