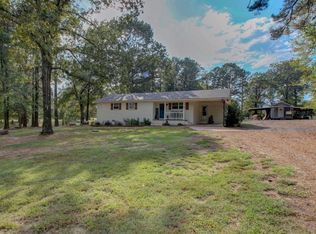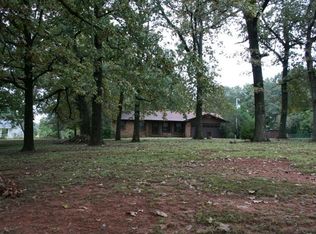2 ACRES fenced for livestock. Mature trees for privacy. 3bd 2bth with office. Tiled wood look flooring. Large eat in kitchen with lots of cabinets. Large Master suite with large master bath with walk in shower. His/Hers closets with built in drawers in cabinets. Circle drive xtra parking for RV. METAL SHOP with garage door 30x40. Shingled workshop/Shed 2 levels 12x16. Open shed for mowers/Tractor/Boat 26x36.Septic pump. Gutters with leaf guard.Attic decking for storage. Coved back patio. READY TO MOVE IN.
This property is off market, which means it's not currently listed for sale or rent on Zillow. This may be different from what's available on other websites or public sources.

