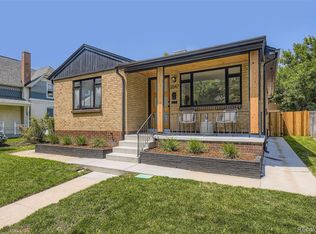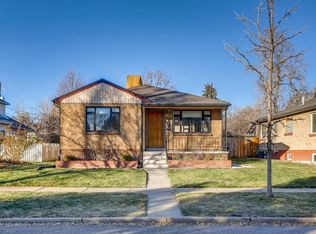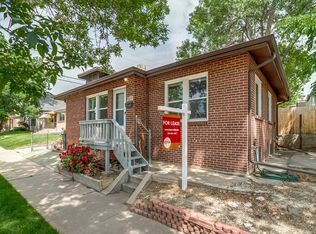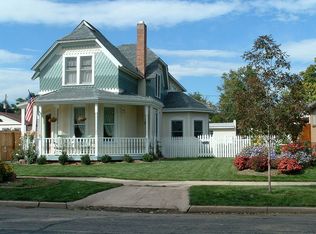Sold for $998,750
$998,750
3557 Decatur Street, Denver, CO 80211
4beds
2,240sqft
Single Family Residence
Built in 1954
5,460 Square Feet Lot
$982,300 Zestimate®
$446/sqft
$4,044 Estimated rent
Home value
$982,300
$923,000 - $1.05M
$4,044/mo
Zestimate® history
Loading...
Owner options
Explore your selling options
What's special
Incredible home situated in the desirable Potter Highlands neighborhood * Beautifully updated and renovated * The main floor hosts the large living room, formal dining room, primary bedroom and en-suite bathroom with double vanities, a second full bathroom, and additional bedroom * The gleaming hardwood floors, large windows, and open floor plan create a warm and inviting space * The stunning kitchen features quartz countertops, stainless steel appliances, and cherry cabinets * The versatile floor plan provides a separate lower level mother-in-law unit with its own entrance that can be locked off and rented for extra income, or can be used as an extension of the main level * The lower level consists of a kitchen, living room, dining area, 2 additional bedrooms with egress windows, and a full bathroom * The spacious utility/laundry room can be accessed by both levels and provides ample space for storage * The fully fenced private backyard is perfect for the urban gardener and features a greenhouse, raised planting beds, and a 2 car garage * Prime location - you can bike to Downtown, Coors Field, Empower Field, Ball Arena, the Buell Theater * Easy access to both I-25 and I-70 * Just blocks to shops, restaurants, dining, parks, and public transportation *
Zillow last checked: 8 hours ago
Listing updated: September 13, 2023 at 03:49pm
Listed by:
Victoria Macaskill 720-495-4567 denverhomes@hotmail.com,
Denver Homes
Bought with:
Nick Cooley, 100092893
Keller Williams DTC
Source: REcolorado,MLS#: 7621785
Facts & features
Interior
Bedrooms & bathrooms
- Bedrooms: 4
- Bathrooms: 3
- Full bathrooms: 2
- 3/4 bathrooms: 1
- Main level bathrooms: 2
- Main level bedrooms: 2
Primary bedroom
- Level: Main
Bedroom
- Level: Main
Bedroom
- Level: Basement
Bedroom
- Level: Basement
Primary bathroom
- Level: Main
Bathroom
- Level: Main
Bathroom
- Level: Basement
Dining room
- Level: Main
Kitchen
- Level: Main
Kitchen
- Level: Basement
Living room
- Level: Main
Living room
- Level: Basement
Heating
- Forced Air
Cooling
- Central Air
Appliances
- Included: Dishwasher, Disposal, Gas Water Heater, Microwave, Oven, Refrigerator
Features
- Eat-in Kitchen, Open Floorplan, Pantry, Primary Suite, Smoke Free, Stone Counters
- Flooring: Carpet, Tile, Vinyl, Wood
- Windows: Window Treatments
- Basement: Full
- Common walls with other units/homes: No Common Walls
Interior area
- Total structure area: 2,240
- Total interior livable area: 2,240 sqft
- Finished area above ground: 1,120
- Finished area below ground: 1,030
Property
Parking
- Total spaces: 2
- Parking features: Garage
- Garage spaces: 2
Features
- Levels: One
- Stories: 1
- Patio & porch: Patio
- Exterior features: Garden, Private Yard, Rain Gutters
- Has spa: Yes
- Spa features: Spa/Hot Tub
- Fencing: Full
Lot
- Size: 5,460 sqft
- Features: Corner Lot, Level
Details
- Parcel number: 229117020
- Zoning: U-TU-B
- Special conditions: Standard
Construction
Type & style
- Home type: SingleFamily
- Architectural style: Contemporary
- Property subtype: Single Family Residence
Materials
- Brick, Frame
- Roof: Composition
Condition
- Updated/Remodeled
- Year built: 1954
Utilities & green energy
- Sewer: Public Sewer
- Water: Public
- Utilities for property: Electricity Connected, Natural Gas Connected
Community & neighborhood
Security
- Security features: Smoke Detector(s)
Location
- Region: Denver
- Subdivision: Potter Highlands
Other
Other facts
- Listing terms: Cash,Conventional,Jumbo,VA Loan
- Ownership: Individual
- Road surface type: Paved
Price history
| Date | Event | Price |
|---|---|---|
| 5/18/2023 | Sold | $998,750+93%$446/sqft |
Source: | ||
| 4/19/2023 | Listing removed | -- |
Source: Zillow Rentals Report a problem | ||
| 4/17/2023 | Listed for rent | $4,800$2/sqft |
Source: Zillow Rentals Report a problem | ||
| 4/2/2015 | Sold | $517,500-1.4%$231/sqft |
Source: Public Record Report a problem | ||
| 2/25/2015 | Pending sale | $524,900$234/sqft |
Source: RE/MAX SOUTHEAST #6452671 Report a problem | ||
Public tax history
| Year | Property taxes | Tax assessment |
|---|---|---|
| 2024 | $4,917 +25.7% | $63,450 -5% |
| 2023 | $3,912 +3.6% | $66,780 +35.8% |
| 2022 | $3,776 +8.1% | $49,190 -2.8% |
Find assessor info on the county website
Neighborhood: Highland
Nearby schools
GreatSchools rating
- 3/10Columbian Elementary SchoolGrades: PK-5Distance: 0.4 mi
- 9/10Skinner Middle SchoolGrades: 6-8Distance: 0.7 mi
- 5/10North High SchoolGrades: 9-12Distance: 0.5 mi
Schools provided by the listing agent
- Elementary: Columbian
- Middle: Strive Sunnyside
- High: North
- District: Denver 1
Source: REcolorado. This data may not be complete. We recommend contacting the local school district to confirm school assignments for this home.
Get a cash offer in 3 minutes
Find out how much your home could sell for in as little as 3 minutes with a no-obligation cash offer.
Estimated market value$982,300
Get a cash offer in 3 minutes
Find out how much your home could sell for in as little as 3 minutes with a no-obligation cash offer.
Estimated market value
$982,300



