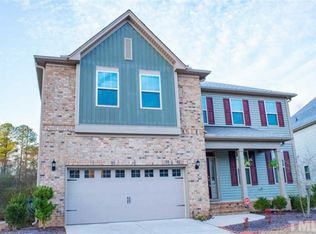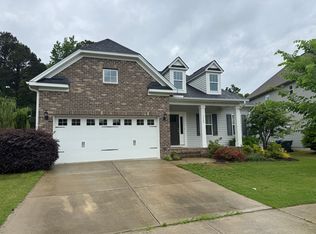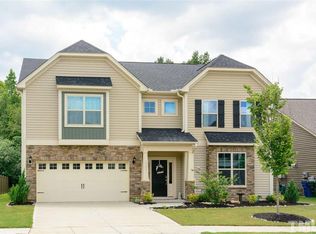Sold for $659,900
$659,900
3557 S Beaver Ln, Raleigh, NC 27604
5beds
4,166sqft
Single Family Residence, Residential
Built in 2016
7,405.2 Square Feet Lot
$649,200 Zestimate®
$158/sqft
$3,159 Estimated rent
Home value
$649,200
$617,000 - $682,000
$3,159/mo
Zestimate® history
Loading...
Owner options
Explore your selling options
What's special
This stunning home boasts elegant design and high-end finishes throughout, starting with beautiful ''5'' plank hardwood floors in all open downstairs areas. The gourmet kitchen features crown molding, glazed white cabinets, granite countertops, a subway tile backsplash, and a center island. Stainless steel appliances, including a double oven range, and a butler's pantry complete the space. The formal dining room is sophisticated with crown molding, a coffered ceiling, a chair rail with judges panels, and a brushed nickel chandelier. The spacious family room is cozy, featuring a gas log fireplace, crown molding, and a ceiling fan, creating a perfect space for relaxation and entertaining. The master bedroom is a true retreat with a tray ceiling, sitting room, and dual walk-in closets with a dressing area. The master bath offers split double vanities, granite countertops, a garden tub, a separate tile-surround shower, and a linen closet.
Zillow last checked: 8 hours ago
Listing updated: October 28, 2025 at 12:55am
Listed by:
Eddie Alie 919-931-8000,
Allen Tate/Raleigh-Glenwood
Bought with:
Michael Proctor, 277511
Triangle Home Team Realty
Source: Doorify MLS,MLS#: 10085605
Facts & features
Interior
Bedrooms & bathrooms
- Bedrooms: 5
- Bathrooms: 3
- Full bathrooms: 3
Heating
- Forced Air, Natural Gas, Zoned
Cooling
- Central Air, Zoned
Appliances
- Included: Dishwasher, ENERGY STAR Qualified Appliances, Gas Water Heater, Microwave, Plumbed For Ice Maker, Range, Self Cleaning Oven, Tankless Water Heater
- Laundry: Electric Dryer Hookup, Laundry Room, Upper Level
Features
- Pantry, Ceiling Fan(s), Coffered Ceiling(s), Entrance Foyer, Granite Counters, High Ceilings, Kitchen Island, Separate Shower, Soaking Tub, Tray Ceiling(s), Walk-In Closet(s)
- Flooring: Carpet, Ceramic Tile, Hardwood
- Windows: Insulated Windows
- Number of fireplaces: 1
- Fireplace features: Family Room, Gas Log
Interior area
- Total structure area: 4,166
- Total interior livable area: 4,166 sqft
- Finished area above ground: 4,166
- Finished area below ground: 0
Property
Parking
- Total spaces: 2
- Parking features: Attached, Driveway, Garage, Garage Faces Front, Inside Entrance
- Attached garage spaces: 2
Features
- Levels: Bi-Level, Two
- Stories: 2
- Patio & porch: Deck, Front Porch, Patio
- Exterior features: Fenced Yard, Garden, Private Yard, Rain Gutters
- Fencing: Back Yard
- Has view: Yes
Lot
- Size: 7,405 sqft
- Features: Back Yard, Front Yard, Garden, Landscaped
Details
- Parcel number: 1735674335
- Special conditions: Standard
Construction
Type & style
- Home type: SingleFamily
- Architectural style: Craftsman
- Property subtype: Single Family Residence, Residential
Materials
- Board & Batten Siding, Radiant Barrier, Stone, Vinyl Siding
- Foundation: Raised
- Roof: Shingle
Condition
- New construction: No
- Year built: 2016
Utilities & green energy
- Sewer: Public Sewer
- Water: Public
- Utilities for property: Cable Available, Electricity Available, Electricity Connected, Natural Gas Available, Natural Gas Connected, Sewer Available, Sewer Connected, Water Available, Water Connected
Green energy
- Energy efficient items: Thermostat
Community & neighborhood
Location
- Region: Raleigh
- Subdivision: Neuse River Estates
HOA & financial
HOA
- Has HOA: Yes
- HOA fee: $315 annually
- Services included: None
Price history
| Date | Event | Price |
|---|---|---|
| 6/24/2025 | Sold | $659,900-0.8%$158/sqft |
Source: | ||
| 5/12/2025 | Pending sale | $664,900$160/sqft |
Source: | ||
| 5/1/2025 | Price change | $664,900-0.7%$160/sqft |
Source: | ||
| 4/14/2025 | Price change | $669,900-0.8%$161/sqft |
Source: | ||
| 4/4/2025 | Listed for sale | $675,000+88.5%$162/sqft |
Source: | ||
Public tax history
| Year | Property taxes | Tax assessment |
|---|---|---|
| 2025 | $5,552 +0.4% | $634,380 |
| 2024 | $5,530 +27.3% | $634,380 +60% |
| 2023 | $4,342 +7.6% | $396,548 |
Find assessor info on the county website
Neighborhood: 27604
Nearby schools
GreatSchools rating
- 7/10Beaverdam ElementaryGrades: PK-5Distance: 0.9 mi
- 2/10River Bend MiddleGrades: 6-8Distance: 2.3 mi
- 6/10Rolesville High SchoolGrades: 9-12Distance: 7.6 mi
Schools provided by the listing agent
- Elementary: Wake - Beaverdam
- Middle: Wake - River Bend
- High: Wake - Rolesville
Source: Doorify MLS. This data may not be complete. We recommend contacting the local school district to confirm school assignments for this home.
Get a cash offer in 3 minutes
Find out how much your home could sell for in as little as 3 minutes with a no-obligation cash offer.
Estimated market value$649,200
Get a cash offer in 3 minutes
Find out how much your home could sell for in as little as 3 minutes with a no-obligation cash offer.
Estimated market value
$649,200


