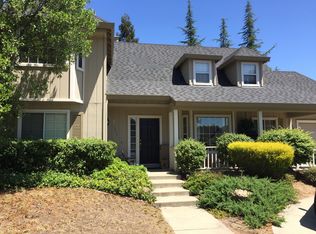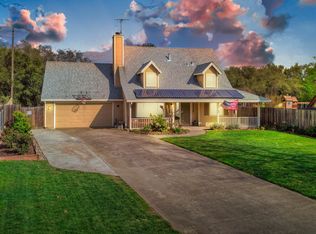Closed
$720,000
3557 Silver Ranch Ave, Loomis, CA 95650
3beds
1,712sqft
Single Family Residence
Built in 1991
0.29 Acres Lot
$-- Zestimate®
$421/sqft
$3,341 Estimated rent
Home value
Not available
Estimated sales range
Not available
$3,341/mo
Zestimate® history
Loading...
Owner options
Explore your selling options
What's special
New Lower Price!Motivated Seller!Charming Updated Farmhouse in Highly Sought-After Loomis Neighborhood. Welcome to your dream home in the heart of Loomis! Nestled on a spacious lot with room for an RV, pool, or even an ADU, this beautifully updated country farmhouse offers the perfect blend of peaceful rural living and walkable access to downtown Loomis. Lovingly updated over the past five years, this home boasts a new roof, HVAC system, flooring, kitchen, bathrooms, and fresh paint inside and outall the hard work is done! The welcoming front porch invites you to relax and enjoy the serene surroundings, while the large upper deck is ideal for entertaining or soaking in tranquil views of the countryside. The flexible floorplan includes an office that could easily be converted into a fourth bedroom, and the master bedroom offers potential for direct deck access by converting the window to a slider. Whether you're sipping coffee on the porch, watching the sunset from the deck, or enjoying the convenience of being just steps from Loomis shops, parks, and dining, this home truly has it all. Don't miss your chance to own this move-in-ready gem in Loomis!
Zillow last checked: 8 hours ago
Listing updated: September 10, 2025 at 02:00pm
Listed by:
Cindy Hipwell DRE #01350620 408-621-7069,
LPT Realty, Inc
Bought with:
Lori Clement, DRE #00994423
GUIDE Real Estate
Source: MetroList Services of CA,MLS#: 225089760Originating MLS: MetroList Services, Inc.
Facts & features
Interior
Bedrooms & bathrooms
- Bedrooms: 3
- Bathrooms: 2
- Full bathrooms: 2
Primary bedroom
- Features: Sitting Area
Primary bathroom
- Features: Double Vanity, Sitting Area, Granite Counters, Tile, Walk-In Closet(s), Window
Dining room
- Features: Dining/Living Combo
Kitchen
- Features: Breakfast Area, Pantry Closet, Granite Counters, Kitchen Island
Heating
- Central, Heat Pump, Zoned
Cooling
- Central Air, Heat Pump, Zoned
Appliances
- Included: Gas Cooktop, Gas Water Heater, Ice Maker, Dishwasher, Disposal, Microwave, Plumbed For Ice Maker
- Laundry: Hookups Only, Inside Room
Features
- Flooring: Laminate, Vinyl
- Number of fireplaces: 1
- Fireplace features: Insert, Living Room, Wood Burning Stove
Interior area
- Total interior livable area: 1,712 sqft
Property
Parking
- Total spaces: 2
- Parking features: Garage Door Opener, Garage Faces Front, Guest, Driveway
- Garage spaces: 2
- Has uncovered spaces: Yes
Features
- Stories: 2
- Exterior features: Balcony
- Fencing: Back Yard,Wood
Lot
- Size: 0.29 Acres
- Features: Auto Sprinkler F&R, Curb(s)/Gutter(s), Irregular Lot
Details
- Parcel number: 043092018000
- Zoning description: RS-7
- Special conditions: Standard
Construction
Type & style
- Home type: SingleFamily
- Architectural style: Bungalow,Farmhouse
- Property subtype: Single Family Residence
Materials
- Frame, Lap Siding, Wood
- Foundation: Slab
- Roof: Composition
Condition
- Year built: 1991
Utilities & green energy
- Sewer: Public Sewer
- Water: Public
- Utilities for property: Cable Connected, Public, Underground Utilities, Internet Available, Natural Gas Connected
Community & neighborhood
Location
- Region: Loomis
Other
Other facts
- Price range: $720K - $720K
- Road surface type: Asphalt
Price history
| Date | Event | Price |
|---|---|---|
| 9/10/2025 | Sold | $720,000-0.7%$421/sqft |
Source: MetroList Services of CA #225089760 Report a problem | ||
| 8/20/2025 | Pending sale | $725,000$423/sqft |
Source: MetroList Services of CA #225089760 Report a problem | ||
| 8/1/2025 | Price change | $725,000-3.1%$423/sqft |
Source: MetroList Services of CA #225089760 Report a problem | ||
| 7/10/2025 | Listed for sale | $748,000-4.5%$437/sqft |
Source: MetroList Services of CA #225089760 Report a problem | ||
| 6/26/2025 | Listing removed | -- |
Source: MetroList Services of CA #225067909 Report a problem | ||
Public tax history
| Year | Property taxes | Tax assessment |
|---|---|---|
| 2025 | $7,962 +0.8% | $707,472 +3.3% |
| 2024 | $7,901 +0.5% | $685,000 +0.7% |
| 2023 | $7,861 +93.6% | $680,000 +111% |
Find assessor info on the county website
Neighborhood: 95650
Nearby schools
GreatSchools rating
- 7/10Loomis Elementary SchoolGrades: K-8Distance: 0.4 mi
- 10/10Del Oro High SchoolGrades: 9-12Distance: 0.4 mi
Get pre-qualified for a loan
At Zillow Home Loans, we can pre-qualify you in as little as 5 minutes with no impact to your credit score.An equal housing lender. NMLS #10287.

